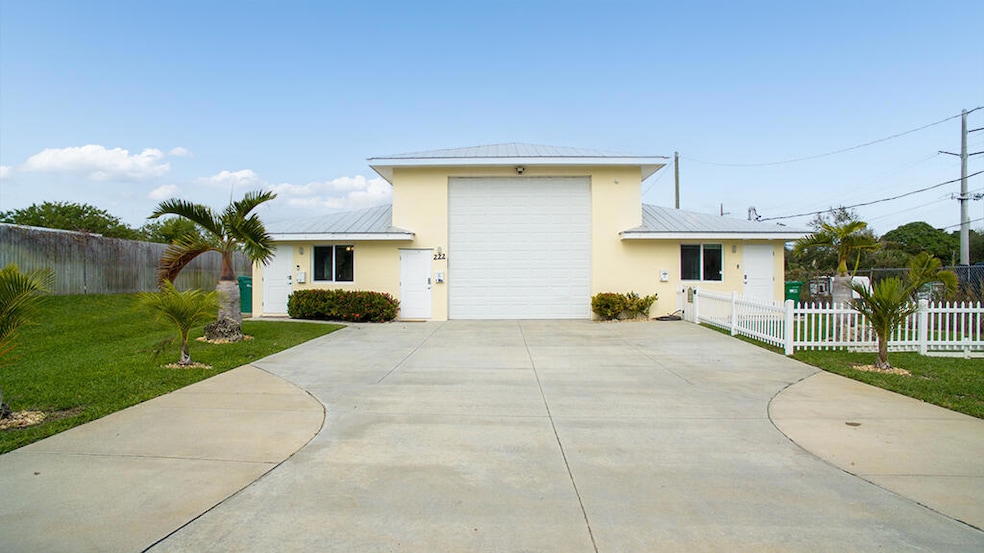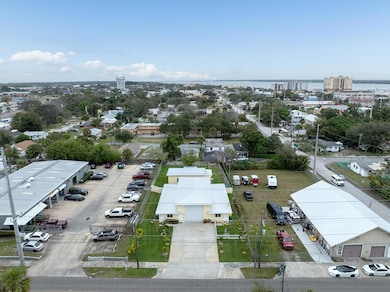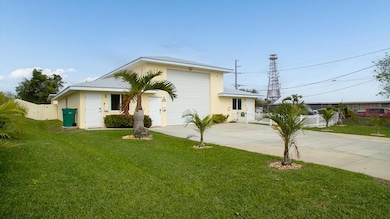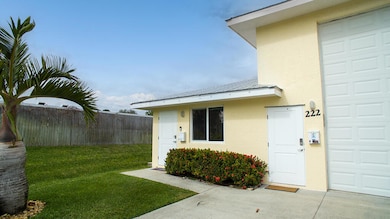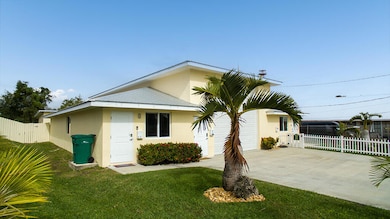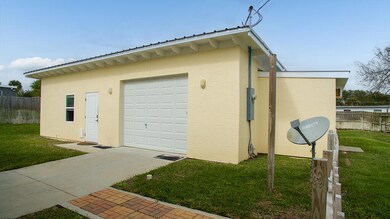222 Rosa L Jones Dr Cocoa, FL 32922
Historic Cocoa Village NeighborhoodEstimated payment $4,682/month
Highlights
- RV Access or Parking
- No HOA
- High Impact Windows
- Tropical Elementary School Rated 9+
- Separate Outdoor Workshop
- Cooling System Mounted To A Wall/Window
About This Home
YOU MUST CHECK OUT THIS INCOME PRODUCING 3 units w/ 1300 sqft. garage which is also under air. OWNER FINANCING AVAILABLE with as low as 30% down, great for Airbnb and assistant living purposes. Short Distance to Cocoa Village! Features includes: Wind load engineered as a hurricane resistant structure to 160 mph, including doors, windows & roof! Each unit w/own electrical service, shared water & sewer. Irrigation system w/reuse water through City of Cocoa. 6'' concrete paving throughout parking area. 2 Units have tile flooring in all living areas, natural wood finish on all cabinets, tile counter tops, ceiling fans in Living rooms & bedrooms. Trane high efficiency central AC systems w/transferable warranty included. 1325 sqft. RV storage garage. All electrical switch gear and hardware is commercial spec conduit. 50 amp RV & welding circuits. RV sewer tap & water hookups inside interior. Reliance heavy duty generator switch gear tied into panel for emergency service. 5 ton York A/C system. LED strip lighting in ceiling. Garage door openers in front & rear. Cottage w/optional garage as living space. Cottage has 2 full baths, 2 kitchenettes, 2 mini refrigerators, 2 hot water heaters, Ceiling fan in main living area, pine beam structural ceiling with T & G decking. LED lighting in ceiling, 168 sq. ft rear porch with wood deck and lighting, Privacy fence. 4 4MP-IP Camera system
Property Details
Home Type
- Multi-Family
Est. Annual Taxes
- $5,540
Year Built
- Built in 2018
Lot Details
- 0.32 Acre Lot
- South Facing Home
- Back Yard Fenced
Parking
- 4 Car Garage
- 4 Open Parking Spaces
- Varies By Unit
- Garage Door Opener
- Shared Driveway
- Parking Lot
- RV Access or Parking
Home Design
- Triplex
- Metal Roof
- Block Exterior
- Asphalt
- Stucco
Interior Spaces
- 3,712 Sq Ft Home
- 1-Story Property
- Tile Flooring
- Laundry in unit
- Property Views
Kitchen
- Electric Cooktop
- Microwave
- Dishwasher
Bedrooms and Bathrooms
- 3 Bedrooms
- 4 Full Bathrooms
Home Security
- High Impact Windows
- Fire and Smoke Detector
Outdoor Features
- Courtyard
- Separate Outdoor Workshop
Schools
- Tropical Elementary School
- Mcnair Middle School
- Rockledge High School
Utilities
- Cooling System Mounted To A Wall/Window
- Central Heating and Cooling System
- Separate Meters
- Cable TV Available
Community Details
- No Home Owners Association
- 2 Buildings
- 3 Units
- S F Travis Addn To Cocoa Subdivision
Map
Home Values in the Area
Average Home Value in this Area
Tax History
| Year | Tax Paid | Tax Assessment Tax Assessment Total Assessment is a certain percentage of the fair market value that is determined by local assessors to be the total taxable value of land and additions on the property. | Land | Improvement |
|---|---|---|---|---|
| 2024 | $5,770 | $330,000 | -- | -- |
| 2023 | $5,770 | $258,720 | $31,560 | $227,160 |
| 2022 | $6,266 | $368,560 | $0 | $0 |
| 2021 | $5,532 | $255,690 | $27,350 | $228,340 |
| 2020 | $5,326 | $248,470 | $27,350 | $221,120 |
| 2019 | $5,280 | $242,680 | $27,350 | $215,330 |
| 2018 | $636 | $27,350 | $27,350 | $0 |
| 2017 | $599 | $24,540 | $24,540 | $0 |
| 2016 | $608 | $24,540 | $24,540 | $0 |
| 2015 | $506 | $18,930 | $18,930 | $0 |
| 2014 | $465 | $18,930 | $18,930 | $0 |
Property History
| Date | Event | Price | Change | Sq Ft Price |
|---|---|---|---|---|
| 05/06/2025 05/06/25 | Price Changed | $799,000 | -3.1% | $215 / Sq Ft |
| 03/28/2025 03/28/25 | Price Changed | $824,900 | -8.2% | $222 / Sq Ft |
| 11/18/2024 11/18/24 | Price Changed | $899,000 | +12.5% | $242 / Sq Ft |
| 11/08/2024 11/08/24 | Price Changed | $799,000 | -11.1% | $215 / Sq Ft |
| 08/01/2024 08/01/24 | For Sale | $899,000 | 0.0% | $242 / Sq Ft |
| 07/31/2024 07/31/24 | Off Market | $899,000 | -- | -- |
| 06/18/2024 06/18/24 | Price Changed | $899,000 | -9.6% | $242 / Sq Ft |
| 01/30/2024 01/30/24 | For Sale | $995,000 | +4875.0% | $268 / Sq Ft |
| 12/01/2016 12/01/16 | Sold | $20,000 | -38.5% | $14 / Sq Ft |
| 10/29/2016 10/29/16 | Pending | -- | -- | -- |
| 07/02/2016 07/02/16 | For Sale | $32,500 | -- | $22 / Sq Ft |
Purchase History
| Date | Type | Sale Price | Title Company |
|---|---|---|---|
| Warranty Deed | $20,000 | Secure Title Ins Co Inc | |
| Warranty Deed | $30,000 | -- |
Mortgage History
| Date | Status | Loan Amount | Loan Type |
|---|---|---|---|
| Previous Owner | $46,000 | New Conventional | |
| Previous Owner | $27,000 | No Value Available |
Source: Space Coast MLS (Space Coast Association of REALTORS®)
MLS Number: 1003452
APN: 24-36-33-80-00014.0-0008.01
- 0000 Lemon St
- 210 Sutton St
- 16 South St
- 614 Paw St
- 610 Paw St
- 29 Riverside Dr Unit 402
- 817 Paw St
- 102 Riverside Dr Unit 203
- 102 Riverside Dr Unit 302
- 104 Riverside Dr Unit 403
- 104 Riverside Dr Unit 304
- 104 Riverside Dr Unit 402
- 215 Riverside Dr
- 100 Riverside Dr Unit 405
- 100 Riverside Dr Unit 403
- 100 Riverside Dr Unit 503
- 535 Bernard St
- 24 Hardee Cir N
- 15 N Indian River Dr Unit 905
- 15 N Indian River Dr Unit 504
- 295 Royal Tern Cir
- 614 Paw St
- 55 Riverside Dr Unit 203
- 7 Oak St Unit 204
- 104 Riverside Dr Unit 403
- 100 Riverside Dr Unit 403
- 708 S Wilson Ave Unit B
- 15 N Indian River Dr Unit 504
- 7330 1st St Unit 102
- 115 N Indian River Dr Unit 326
- 115 N Indian River Dr Unit 327
- 301 Forrest Ave
- 15 Parkway St Unit A
- 35 Loch Ness Dr
- 985 S Fiske Blvd
- 1019 Brightman St
- 623 Forrest Ave Unit 8
- 10 Olive St
- 62 Park St
- 805 Forrest Ave Unit 4
