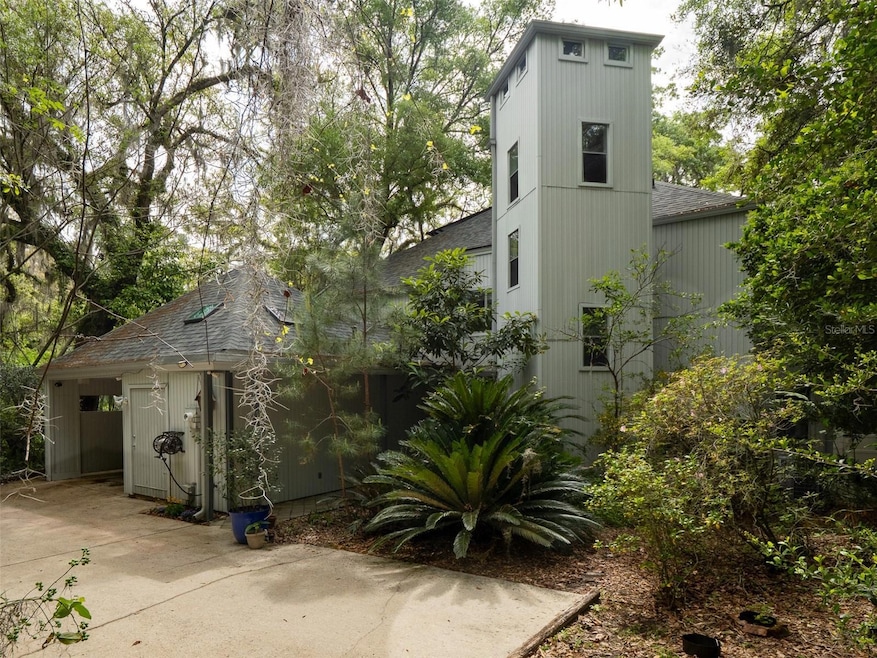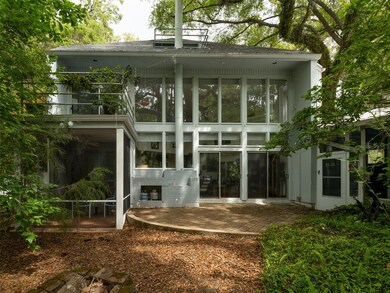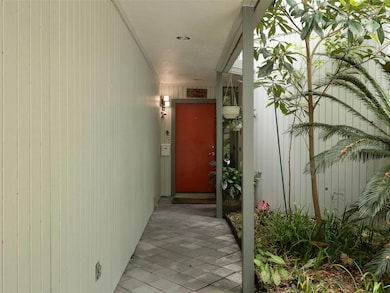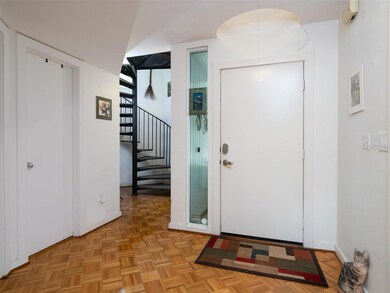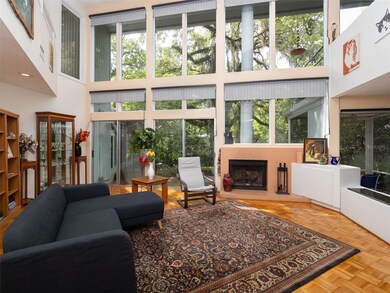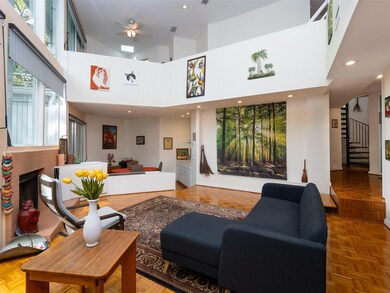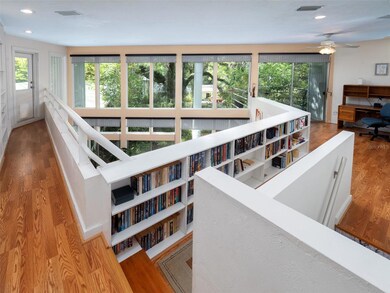
222 SW 27th St Gainesville, FL 32607
Estimated payment $4,453/month
Highlights
- Heated Indoor Pool
- View of Trees or Woods
- Cathedral Ceiling
- Gainesville High School Rated A
- Living Room with Fireplace
- Wood Flooring
About This Home
Back on the market! Buyer got cold feet! This stunning home is a replica of a castle in Ireland, but it has all the built-in luxuries of American living. The sunken living room has cathedral ceilings, a gas fireplace and a wall of glass two stories high that floods the home with amazing light. The kitchen is a chef's dream with top-of-the-line appliances, an honest to goodness bar, beautiful granite counters in the cooking area and on the built-in working desk. The kitchen opens to a large dining area and from there out to the large, covered swimming pool. The first floor has a bedroom and full bath, the second floor has the Primary Bedroom and bathroom, a large office space with endless bookshelves and two patios overlooking the huge oak tree in the gardens below. The third floor offers another bedroom and path with a patio. There is even a ladder going up to a secret loft area that reminds you of the ancient design to which this unique home pays homage. An open deck area extends to a tree overlooking the pool. There is plenty of parking and a nice path to the patio. All this in the small, friendly, heritage neighborhood of Golfview, from where you can walk to the Law School, Stadium and excellent shopping and restaurants just at the bottom of the Golf Course.
Listing Agent
BHGRE THOMAS GROUP Brokerage Phone: 352-226-8228 License #3402650 Listed on: 04/07/2025

Home Details
Home Type
- Single Family
Est. Annual Taxes
- $5,734
Year Built
- Built in 1984
Lot Details
- 0.38 Acre Lot
- East Facing Home
- Property is zoned RSF3
Parking
- 1 Car Attached Garage
Property Views
- Woods
- Pool
Home Design
- Split Level Home
- Slab Foundation
- Shingle Roof
- Wood Siding
- Vinyl Siding
Interior Spaces
- 2,547 Sq Ft Home
- Bar Fridge
- Cathedral Ceiling
- Ceiling Fan
- Fireplace Features Masonry
- Gas Fireplace
- Living Room with Fireplace
- Combination Dining and Living Room
- Den
- Loft
- Storage Room
- Laundry Room
- Inside Utility
Kitchen
- Eat-In Kitchen
- Built-In Oven
- Range with Range Hood
- Ice Maker
- Dishwasher
- Stone Countertops
Flooring
- Wood
- Carpet
- Tile
Bedrooms and Bathrooms
- 3 Bedrooms
- Primary Bedroom Upstairs
- 3 Full Bathrooms
Pool
- Heated Indoor Pool
- Heated In Ground Pool
- Gunite Pool
- Pool Deck
- Pool Lighting
Outdoor Features
- Balcony
Utilities
- Central Air
- Cooling System Mounted To A Wall/Window
- Heating System Uses Natural Gas
- Thermostat
- Natural Gas Connected
- Gas Water Heater
- High Speed Internet
- Cable TV Available
Community Details
- No Home Owners Association
- Golf View Estates Subdivision
Listing and Financial Details
- Visit Down Payment Resource Website
- Tax Lot 10
- Assessor Parcel Number 06460-010-000
Map
Home Values in the Area
Average Home Value in this Area
Tax History
| Year | Tax Paid | Tax Assessment Tax Assessment Total Assessment is a certain percentage of the fair market value that is determined by local assessors to be the total taxable value of land and additions on the property. | Land | Improvement |
|---|---|---|---|---|
| 2024 | $5,609 | $290,692 | -- | -- |
| 2023 | $5,609 | $282,225 | $0 | $0 |
| 2022 | $5,325 | $274,004 | $0 | $0 |
| 2021 | $5,277 | $266,023 | $0 | $0 |
| 2020 | $5,188 | $262,351 | $0 | $0 |
| 2019 | $5,199 | $256,452 | $0 | $0 |
| 2018 | $4,841 | $251,670 | $0 | $0 |
| 2017 | $4,854 | $246,500 | $0 | $0 |
| 2016 | $4,825 | $241,430 | $0 | $0 |
| 2015 | $4,889 | $239,760 | $0 | $0 |
| 2014 | $4,476 | $220,720 | $0 | $0 |
| 2013 | -- | $290,300 | $70,000 | $220,300 |
Property History
| Date | Event | Price | Change | Sq Ft Price |
|---|---|---|---|---|
| 06/14/2025 06/14/25 | For Sale | $749,000 | 0.0% | $294 / Sq Ft |
| 06/05/2025 06/05/25 | Pending | -- | -- | -- |
| 05/19/2025 05/19/25 | Price Changed | $749,000 | -3.4% | $294 / Sq Ft |
| 04/07/2025 04/07/25 | For Sale | $775,000 | -- | $304 / Sq Ft |
Purchase History
| Date | Type | Sale Price | Title Company |
|---|---|---|---|
| Warranty Deed | $440,000 | Attorney | |
| Warranty Deed | $207,000 | -- | |
| Warranty Deed | $164,000 | -- | |
| Warranty Deed | $20,000 | -- |
Mortgage History
| Date | Status | Loan Amount | Loan Type |
|---|---|---|---|
| Open | $332,850 | New Conventional | |
| Closed | $350,000 | Unknown | |
| Closed | $350,000 | Purchase Money Mortgage | |
| Previous Owner | $245,000 | New Conventional | |
| Previous Owner | $236,000 | New Conventional | |
| Previous Owner | $29,500 | Credit Line Revolving | |
| Previous Owner | $25,000 | Credit Line Revolving | |
| Previous Owner | $165,600 | No Value Available |
Similar Homes in Gainesville, FL
Source: Stellar MLS
MLS Number: GC527743
APN: 06460-010-000
- 311 SW 27th St
- 2612 SW 2nd Ave
- 104 SW 26th St
- 7 SW 26th St
- 2706 W University Ave
- 2704 NW 1st Ave
- 5 NW 28th Terrace
- 2703 NW 2nd Ave
- 709 SW 27th St
- 102 NW 28th Terrace
- 9 NW 24th St
- 2619 NW 4th Ave
- 418 NW 27th Terrace
- 3035 W University Ave
- 429 NW 24th St
- 416 NW 28th Terrace
- 2626 NW 7th Rd
- 111 NW 34th St
- 223 NW 34th St
- 601 NW 23rd St
- 2721 SW 3rd Place
- 2706 W University Ave
- 2901 SW 1st Ave
- 3 NW 24th St
- 2619 NW 4th Ave
- 112 NW 29th St
- 2624 NW 4th Ave
- 3035 W University Ave
- 3425 SW 2nd Ave
- 500 SW 34th St
- 720 SW 34th St
- 2156 NW 4th Place Unit Attached Studio Apt
- 21 NW 21st St Unit G
- 2060 NW 3rd Ave
- 3515 NW 8th Ave
- 1800 W University Ave
- 204 NW 18th St Unit 1
- 2370 SW Archer Rd
- 303 NW 17th St
- 2700 SW Archer Rd
