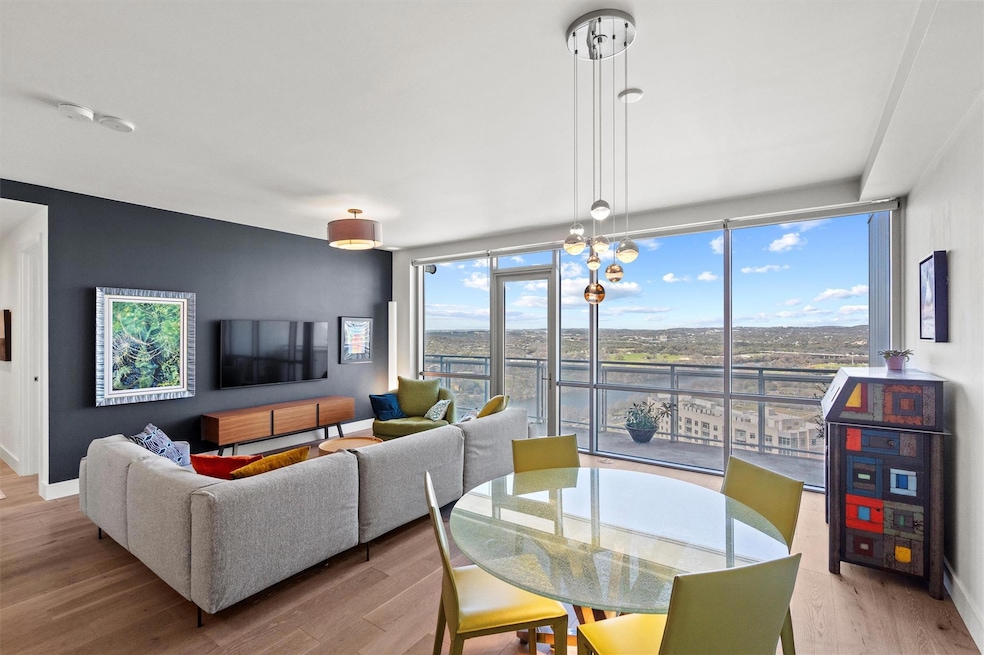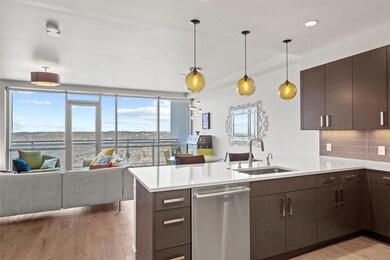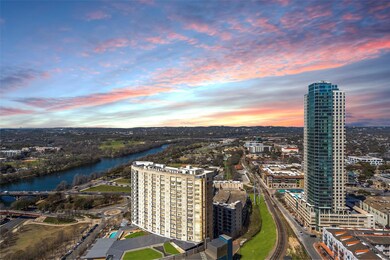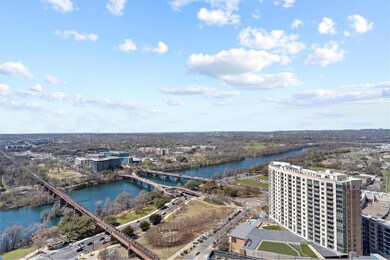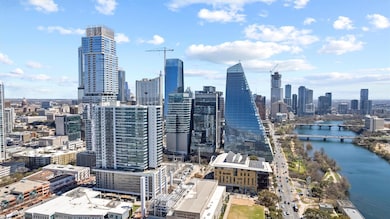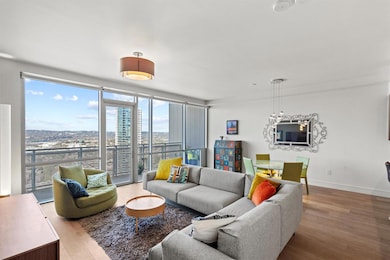
Seaholm Residences 222 West Ave Unit 2806 Austin, TX 78701
Northshore Austin NeighborhoodEstimated payment $9,415/month
Highlights
- Concierge
- Fitness Center
- On-Site Retail
- Mathews Elementary School Rated A
- 24-Hour Security
- Spa
About This Home
28TH FLOOR SEAHOLM CONDO WITH WEST FACING UNOBSTRUCTED VIEWS OF LADY BIRD LAKE & ZILKER PARK
Experience luxury downtown living in this stunning 2-bed, 2-bath condo at Seaholm Residences, offering breathtaking west-facing views of Lady Bird Lake and vibrant sunsets. Floor-to-ceiling windows, hardwood floors, and a full-length balcony create an elegant, open feel. The modern kitchen features quartz countertops, a 36” Subzero refrigerator, Wolf gas range, Wolf microwave drawer, and Bosch dishwasher. Electric blinds throughout, with blackout blinds in the bedrooms, add convenience and privacy. The primary suite boasts sound-reducing windows and a spa-inspired bath with a soaking tub and separate shower. A Murphy bed in the second bedroom maximizes space, while a full-size Whirlpool washer/dryer and Nest climate control add modern comfort.
Seaholm’s 10th-floor sky deck offers a resort-style heated pool, fitness center, grilling stations, a clubroom, business center, and a dog park with a pet wash station. Trader Joe’s, the Central Library, Lady Bird Lake trails, and Shoal Creek Greenbelt are just steps away, with Whole Foods, ACL Live, and 2nd Street District nearby.
With Google Fiber availability and a prime downtown location, this condo is an incredible opportunity for luxury city living.
Listing Agent
Spyglass Realty Brokerage Phone: (737) 224-1439 License #0754040 Listed on: 03/13/2025

Property Details
Home Type
- Condominium
Est. Annual Taxes
- $16,638
Year Built
- Built in 2014
HOA Fees
- $1,225 Monthly HOA Fees
Parking
- 2 Car Garage
- Community Parking Structure
Property Views
- Park or Greenbelt
Home Design
- Slab Foundation
- Concrete Siding
Interior Spaces
- 1,376 Sq Ft Home
- 1-Story Property
- Open Floorplan
- Ceiling Fan
- Recessed Lighting
- Wood Flooring
- Smart Thermostat
- Washer and Dryer
Kitchen
- Gourmet Kitchen
- Open to Family Room
- Breakfast Bar
- Gas Oven
- Built-In Gas Range
- Range Hood
- Microwave
- Ice Maker
- Dishwasher
- Stainless Steel Appliances
- Quartz Countertops
- Disposal
Bedrooms and Bathrooms
- 2 Main Level Bedrooms
- Walk-In Closet
- 2 Full Bathrooms
- Double Vanity
- Soaking Tub
- Separate Shower
Outdoor Features
- Spa
- Patio
Schools
- Mathews Elementary School
- O Henry Middle School
- Austin High School
Utilities
- Central Heating and Cooling System
- Vented Exhaust Fan
- Natural Gas Connected
- High Speed Internet
Additional Features
- Sustainability products and practices used to construct the property include see remarks
- West Facing Home
Listing and Financial Details
- Assessor Parcel Number 01050015470000
Community Details
Overview
- Association fees include common area maintenance, ground maintenance, maintenance structure, security
- Seaholm Residences Association
- Seaholm Residences Residential Subdivision
Amenities
- Concierge
- Community Barbecue Grill
- Common Area
- On-Site Retail
- Business Center
- Lounge
- Community Mailbox
Recreation
- Dog Park
Pet Policy
- Pet Amenities
Security
- 24-Hour Security
Map
About Seaholm Residences
Home Values in the Area
Average Home Value in this Area
Tax History
| Year | Tax Paid | Tax Assessment Tax Assessment Total Assessment is a certain percentage of the fair market value that is determined by local assessors to be the total taxable value of land and additions on the property. | Land | Improvement |
|---|---|---|---|---|
| 2025 | $12,195 | $723,239 | $169,767 | $553,472 |
| 2023 | $13,010 | $979,021 | $169,767 | $809,254 |
| 2022 | $21,628 | $1,095,147 | $0 | $0 |
| 2021 | $21,671 | $995,588 | $93,377 | $972,123 |
| 2020 | $19,413 | $905,080 | $78,097 | $834,778 |
| 2018 | $16,561 | $748,000 | $78,097 | $843,071 |
| 2017 | $15,165 | $680,000 | $78,097 | $601,903 |
| 2016 | $6,710 | $300,895 | $67,911 | $232,984 |
| 2015 | -- | $88,379 | $40,928 | $47,451 |
Property History
| Date | Event | Price | List to Sale | Price per Sq Ft |
|---|---|---|---|---|
| 10/20/2025 10/20/25 | Price Changed | $1,300,000 | -3.7% | $945 / Sq Ft |
| 09/18/2025 09/18/25 | Price Changed | $1,350,000 | -2.9% | $981 / Sq Ft |
| 05/23/2025 05/23/25 | Price Changed | $1,390,000 | -4.1% | $1,010 / Sq Ft |
| 03/13/2025 03/13/25 | For Sale | $1,450,000 | -- | $1,054 / Sq Ft |
Purchase History
| Date | Type | Sale Price | Title Company |
|---|---|---|---|
| Special Warranty Deed | -- | Heritage Title |
Mortgage History
| Date | Status | Loan Amount | Loan Type |
|---|---|---|---|
| Open | $230,000 | Commercial |
About the Listing Agent
Lauren's Other Listings
Source: Unlock MLS (Austin Board of REALTORS®)
MLS Number: 2963375
APN: 856735
- 222 West Ave Unit 2710
- 222 West Ave Unit 1504
- 222 West Ave Unit 1005
- 222 West Ave Unit 1213
- 222 West Ave Unit 1312
- 222 West Ave Unit 2804
- 222 West Ave Unit 2403
- 222 West Ave Unit 1901
- 222 West Ave Unit 1001
- 222 West Ave Unit 1701
- 222 West Ave Unit 2201
- 222 West Ave Unit 2109
- 222 West Ave Unit 1112
- 222 West Ave Unit 3002
- 222 West Ave Unit 1503
- 301 West Ave Unit 2708
- 301 West Ave Unit 2105
- 301 West Ave Unit 2003
- 301 West Ave Unit 1301
- 301 West Ave Unit 4103
- 222 West Ave Unit 2413
- 222 West Ave Unit 2209
- 222 West Ave Unit 1909
- 222 West Ave Unit 1911
- 222 West Ave Unit 1205
- 301 West Ave Unit 5006
- 301 West Ave Unit 4401
- 301 West Ave Unit 1409
- 301 West Ave Unit 1802
- 301 West Ave Unit 1608
- 301 West Ave Unit 5604
- 301 West Ave Unit 3003
- 301 West Ave Unit Suite 4900
- 111 Sandra Muraida Way
- 801 W 5th St
- 300 Bowie St Unit 1703
- 300 Bowie St Unit 2405
- 300 Bowie St Unit 2204
- 300 Bowie St Unit 2803
- 300 Bowie St Unit 1305
