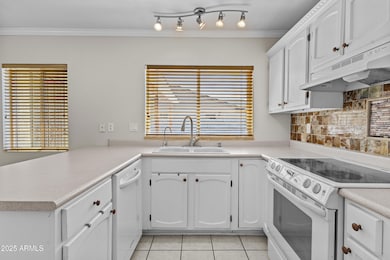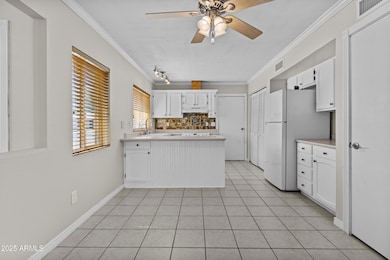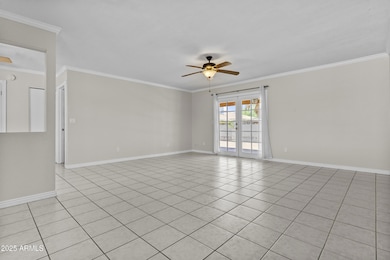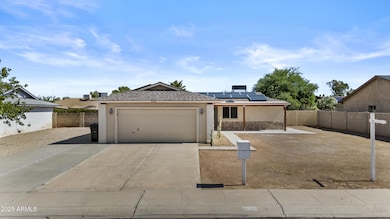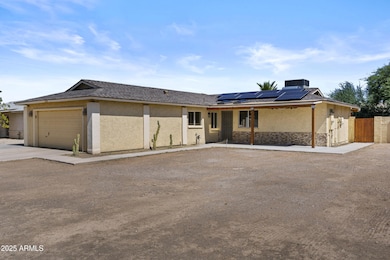
2220 W Sequoia Dr Phoenix, AZ 85027
North Central Phoenix NeighborhoodEstimated payment $1,896/month
Highlights
- Very Popular Property
- RV Access or Parking
- No HOA
- Above Ground Spa
- Solar Power System
- Covered patio or porch
About This Home
Discover the potential in this North/South-facing Phoenix home with no HOA! Situated on a generously sized lot, this property offers a blend of efficiency, updates, and outdoor space. Enjoy energy savings with owned solar and peace of mind with an A/C and roof replaced approximately 4 years ago. The open floor plan looks larger than expected, featuring split bedrooms for added privacy and flexibility. Relax or entertain under the large covered patio, and enjoy the above-ground pool and spa (sold as-is). You'll also find an RV slab with a 220V plugin. Home is also located near Deer Valley Park and has easy access to I-17 and the 101. Whether you're looking for your first home, a low-maintenance investment, or a property with room to grow—this one checks the boxes.
Listing Agent
HomeSmart Brokerage Phone: 602-418-4412 License #BR546281000 Listed on: 07/05/2025

Home Details
Home Type
- Single Family
Est. Annual Taxes
- $871
Year Built
- Built in 1979
Lot Details
- 8,228 Sq Ft Lot
- Block Wall Fence
Parking
- 2 Car Garage
- 5 Open Parking Spaces
- Garage Door Opener
- RV Access or Parking
Home Design
- Roof Updated in 2021
- Brick Exterior Construction
- Wood Frame Construction
- Composition Roof
- Block Exterior
- Stucco
Interior Spaces
- 1,196 Sq Ft Home
- 1-Story Property
- Ceiling Fan
Kitchen
- Eat-In Kitchen
- Electric Cooktop
- Laminate Countertops
Flooring
- Laminate
- Tile
Bedrooms and Bathrooms
- 2 Bedrooms
- 2 Bathrooms
- Dual Vanity Sinks in Primary Bathroom
Pool
- Above Ground Spa
- Above Ground Pool
Schools
- Village Meadows Elementary School
- Deer Valley Middle School
- Barry Goldwater High School
Utilities
- Cooling System Updated in 2021
- Central Air
- Heating Available
Additional Features
- Solar Power System
- Covered patio or porch
Community Details
- No Home Owners Association
- Association fees include no fees
- Rose Garden Place Subdivision
Listing and Financial Details
- Tax Lot 51
- Assessor Parcel Number 209-17-055
Map
Home Values in the Area
Average Home Value in this Area
Tax History
| Year | Tax Paid | Tax Assessment Tax Assessment Total Assessment is a certain percentage of the fair market value that is determined by local assessors to be the total taxable value of land and additions on the property. | Land | Improvement |
|---|---|---|---|---|
| 2025 | $871 | $10,122 | -- | -- |
| 2024 | $857 | $9,640 | -- | -- |
| 2023 | $857 | $27,050 | $5,410 | $21,640 |
| 2022 | $825 | $20,180 | $4,030 | $16,150 |
| 2021 | $861 | $18,160 | $3,630 | $14,530 |
| 2020 | $846 | $16,470 | $3,290 | $13,180 |
| 2019 | $820 | $14,960 | $2,990 | $11,970 |
| 2018 | $791 | $13,210 | $2,640 | $10,570 |
| 2017 | $764 | $11,120 | $2,220 | $8,900 |
| 2016 | $721 | $10,200 | $2,040 | $8,160 |
| 2015 | $643 | $9,270 | $1,850 | $7,420 |
Property History
| Date | Event | Price | Change | Sq Ft Price |
|---|---|---|---|---|
| 07/05/2025 07/05/25 | For Sale | $330,000 | -- | $276 / Sq Ft |
Purchase History
| Date | Type | Sale Price | Title Company |
|---|---|---|---|
| Warranty Deed | $147,500 | Russ Lyon Title Llc |
Mortgage History
| Date | Status | Loan Amount | Loan Type |
|---|---|---|---|
| Open | $182,500 | New Conventional | |
| Closed | $161,827 | New Conventional | |
| Closed | $164,400 | New Conventional | |
| Closed | $159,200 | Fannie Mae Freddie Mac | |
| Closed | $19,900 | Stand Alone Second | |
| Closed | $147,500 | New Conventional | |
| Previous Owner | $100,000 | Credit Line Revolving |
Similar Homes in the area
Source: Arizona Regional Multiple Listing Service (ARMLS)
MLS Number: 6889013
APN: 209-17-055
- 2233 W Oraibi Dr
- 2222 W Kristal Way
- 19258 N 20th Dr
- 2127 W Marco Polo Rd
- 2201 W Topeka Dr
- 2018 W Taro Ln
- 2110 W Morrow Dr
- 19615 N 18th Dr
- 2020 W Union Hills Dr Unit 156
- 2020 W Union Hills Dr Unit 110
- 2020 W Union Hills Dr Unit 263
- 2020 W Union Hills Dr Unit 246
- 1804 W Kristal Way
- 2138 W Tonopah Dr
- 2315 W Union Hills Dr Unit 120
- 2315 W Union Hills Dr Unit 124
- 2315 W Union Hills Dr Unit 119
- 2315 W Union Hills Dr Unit 115
- 2315 W Union Hills Dr Unit 112
- 2121 W Union Hills Dr Unit 113
- 19940 N 23rd Ave
- 20003 N 23rd Ave
- 1918 W Kerry Ln
- 2121 W Morrow Dr
- 2222 W Beardsley Rd
- 1815 W Wikieup Ln
- 2020 W Union Hills Dr Unit 262
- 2201 W Union Hills Dr Unit 116
- 2121 W Union Hills Dr Unit 104
- 1750 W Union Hills Dr Unit 21
- 2929 W Yorkshire Dr Unit 2108
- 2929 W Yorkshire Dr Unit 1017
- 2929 W Yorkshire Dr Unit 1066
- 2929 W Yorkshire Dr Unit 2016
- 2929 W Yorkshire Dr Unit 2116
- 2929 W Yorkshire Dr Unit 2033
- 2929 W Yorkshire Dr Unit 2100
- 2650 W Union Hills Dr Unit 51
- 2650 W Union Hills Dr Unit 231
- 1750 W Union Hills Dr

