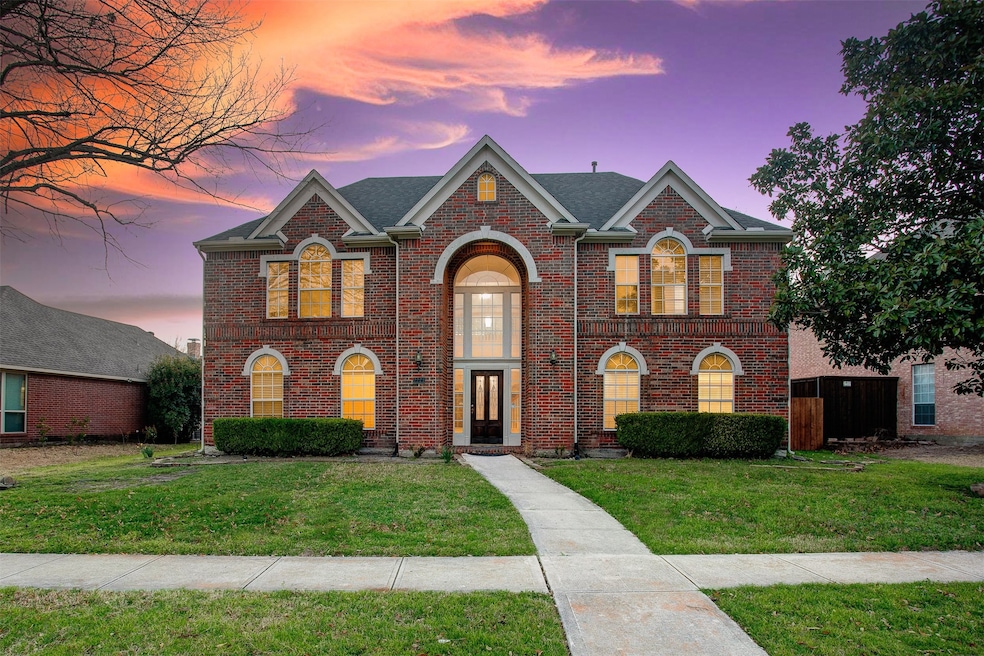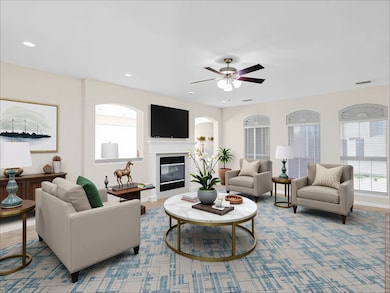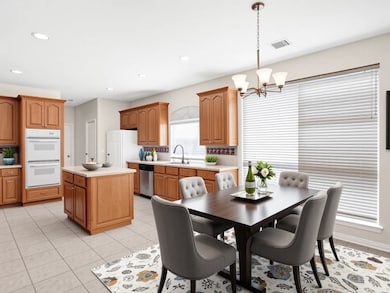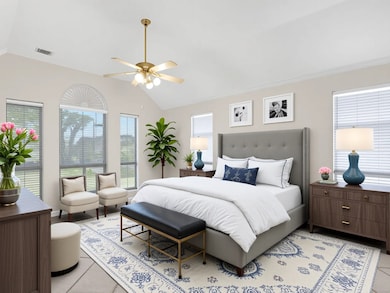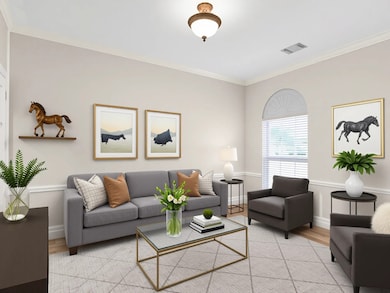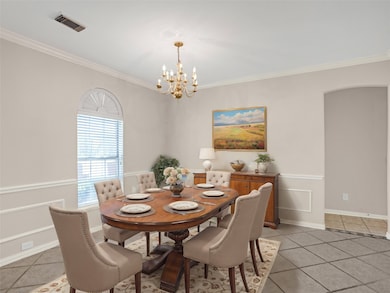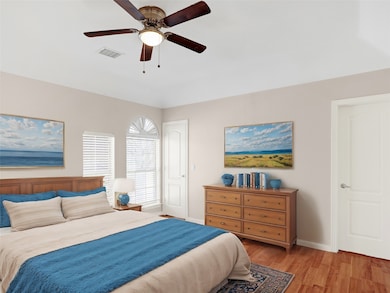
2221 Country Club Dr Plano, TX 75074
Los Rios NeighborhoodEstimated payment $3,734/month
Highlights
- Dual Staircase
- Cathedral Ceiling
- 2 Car Direct Access Garage
- Dooley Elementary School Rated A-
- Wood Flooring
- Eat-In Kitchen
About This Home
Discover an exquisite traditional two-story brick home that seamlessly blends architectural elegance with modern comfort. This stunning residence offers a sophisticated lifestyle for discerning homeowners, featuring a symmetrical red brick exterior with graceful arched windows and a grand entryway that sets the tone for the exceptional living spaces within. Step inside to experience a meticulously designed home with ceramic tile floors that beautifully mimic natural stone, creating a timeless and durable foundation for everyday living. The heart of the home is a centrally located living room with a unique two-sided fireplace that connects seamlessly to the eat-in kitchen, perfect for both entertaining and family gatherings.
The main level boasts a spacious master suite with tall ceilings and expansive windows overlooking the backyard, complemented by a luxurious master bathroom featuring double vanities, a garden tub, and a separate shower. Convenient spaces like a den, formal dining room, and laundry room enhance the home's functionality. Upstairs, families will appreciate the thoughtful layout with a family room, two bedrooms connected by a Jack and Jill bathroom, a 4th bedroom and full bath, and a versatile finished attic that can serve as a game room, storage space, or extra closet. Recent updates including new paint, carpeting, roof, AC system, and garage door ensure a move-in ready home that combines classic charm with modern convenience. This home is ideal for those seeking a sophisticated living environment that balances traditional elegance with contemporary comfort, offering spaces that adapt to both family life and entertaining needs.
Listing Agent
Showstopper Realty Brokerage Phone: 214-495-1951 License #0635244 Listed on: 03/13/2025
Home Details
Home Type
- Single Family
Est. Annual Taxes
- $8,534
Year Built
- Built in 1996
Lot Details
- 9,583 Sq Ft Lot
Parking
- 2 Car Direct Access Garage
- Alley Access
- Rear-Facing Garage
- Garage Door Opener
Home Design
- Composition Roof
Interior Spaces
- 3,383 Sq Ft Home
- 2-Story Property
- Dual Staircase
- Built-In Features
- Cathedral Ceiling
- Chandelier
- Double Sided Fireplace
- Decorative Fireplace
Kitchen
- Eat-In Kitchen
- Gas Cooktop
- Microwave
- Dishwasher
- Kitchen Island
- Tile Countertops
Flooring
- Wood
- Carpet
- Laminate
- Ceramic Tile
Bedrooms and Bathrooms
- 4 Bedrooms
- Walk-In Closet
- Double Vanity
Schools
- Dooley Elementary School
- Mcmillen High School
Utilities
- Central Heating and Cooling System
- Heating System Uses Natural Gas
- Cable TV Available
Listing and Financial Details
- Legal Lot and Block 17 / 1
- Assessor Parcel Number R265700101701
Community Details
Overview
- Association fees include management
- Creekside Estates 3 Subdivision
Recreation
- Community Playground
Map
Home Values in the Area
Average Home Value in this Area
Tax History
| Year | Tax Paid | Tax Assessment Tax Assessment Total Assessment is a certain percentage of the fair market value that is determined by local assessors to be the total taxable value of land and additions on the property. | Land | Improvement |
|---|---|---|---|---|
| 2023 | $8,534 | $488,166 | $137,500 | $350,666 |
| 2022 | $9,079 | $475,088 | $115,500 | $359,588 |
| 2021 | $7,567 | $375,263 | $93,500 | $281,763 |
| 2020 | $7,133 | $349,338 | $88,000 | $261,338 |
| 2019 | $8,266 | $382,464 | $77,000 | $305,464 |
| 2018 | $8,420 | $386,303 | $77,000 | $309,303 |
| 2017 | $8,005 | $367,253 | $77,000 | $290,253 |
| 2016 | $7,473 | $338,584 | $71,500 | $267,084 |
| 2015 | $5,785 | $276,171 | $55,000 | $221,171 |
Property History
| Date | Event | Price | Change | Sq Ft Price |
|---|---|---|---|---|
| 03/13/2025 03/13/25 | For Sale | $550,000 | +44.7% | $163 / Sq Ft |
| 10/02/2024 10/02/24 | Sold | -- | -- | -- |
| 08/23/2024 08/23/24 | Pending | -- | -- | -- |
| 08/20/2024 08/20/24 | Price Changed | $380,200 | 0.0% | $112 / Sq Ft |
| 08/19/2024 08/19/24 | Price Changed | $380,100 | +2.4% | $112 / Sq Ft |
| 08/12/2024 08/12/24 | Price Changed | $371,100 | +0.2% | $110 / Sq Ft |
| 08/10/2024 08/10/24 | Price Changed | $370,200 | 0.0% | $109 / Sq Ft |
| 07/31/2024 07/31/24 | Price Changed | $370,100 | 0.0% | $109 / Sq Ft |
| 07/30/2024 07/30/24 | Price Changed | $370,000 | +68.2% | $109 / Sq Ft |
| 07/22/2024 07/22/24 | Price Changed | $220,000 | +120.0% | $65 / Sq Ft |
| 07/19/2024 07/19/24 | For Sale | $100,000 | -- | $30 / Sq Ft |
Purchase History
| Date | Type | Sale Price | Title Company |
|---|---|---|---|
| Warranty Deed | -- | Independence Title | |
| Warranty Deed | -- | None Listed On Document | |
| Vendors Lien | -- | Attorney | |
| Vendors Lien | -- | None Available | |
| Warranty Deed | -- | None Available | |
| Warranty Deed | -- | Atc | |
| Warranty Deed | -- | -- | |
| Warranty Deed | -- | -- | |
| Warranty Deed | -- | -- |
Mortgage History
| Date | Status | Loan Amount | Loan Type |
|---|---|---|---|
| Previous Owner | $100,000 | New Conventional | |
| Previous Owner | $191,920 | New Conventional | |
| Previous Owner | $191,920 | Purchase Money Mortgage | |
| Previous Owner | $314,900 | Stand Alone Refi Refinance Of Original Loan | |
| Previous Owner | $10,000 | No Value Available | |
| Previous Owner | $191,920 | No Value Available | |
| Previous Owner | $191,920 | No Value Available | |
| Previous Owner | $47,980 | Stand Alone Second | |
| Previous Owner | $190,900 | No Value Available | |
| Previous Owner | $154,100 | No Value Available | |
| Previous Owner | $156,800 | No Value Available | |
| Closed | $41,100 | No Value Available |
Similar Homes in Plano, TX
Source: North Texas Real Estate Information Systems (NTREIS)
MLS Number: 20870303
APN: R-2657-001-0170-1
- 2221 Country Club Dr
- 2321 Molly Ln
- 2117 Country Club Dr
- 4213 Tallulah Dr
- 2245 Caniesto St
- 4212 Dottie Dr
- 4109 Angelina Dr
- 4107 Angelina Dr
- 4105 Angelina Dr
- 2505 Wilma Ln
- 4120 Merriman Dr
- 2703 Mary Ct
- 4105 Carrizo Dr
- 2000 Pueblo Ct
- 3000 Bluffs Ln
- 4308 Aliso Rd
- 3948 Camino Dr
- 2337 San Gabriel Dr
- 2325 Havard Oak Dr
- 3927 Ranch Estates Dr
