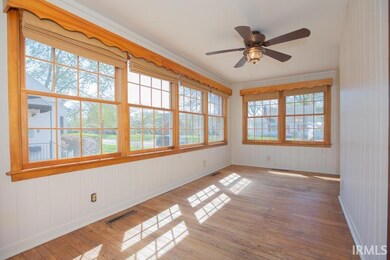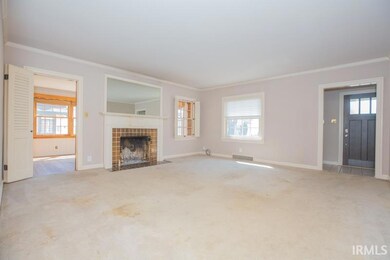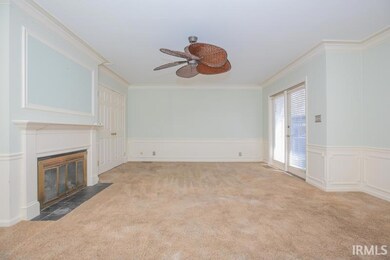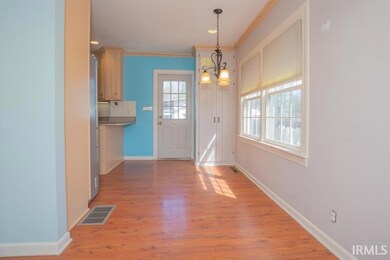
2226 E Chandler Ave Evansville, IN 47714
Gum-Bayard Park-Chandler NeighborhoodEstimated payment $1,520/month
Highlights
- Primary Bedroom Suite
- Fireplace in Bedroom
- Screened Porch
- Cape Cod Architecture
- Wood Flooring
- 1.5 Car Detached Garage
About This Home
Beautifully preserved craftsmanship in this updated full brick Cape Cod home. Professionally designed landscaping features mature azaleas, dogwood, redbud and many other perennials. Extensive stonework, paths and terrace. Slate floor entrance invites you into a gracious living room featuring a masonry fireplace. Beyond is an east facing sunroom with a wall of windows, built in shelving and pegged oak hardwood floor. Bi-fold shuttered doors open to the sunny breakfast area and breakfast bar. Remodeled kitchen features light oak cabinetry extending to the ceiling, white Kohler sink, GE Profile gas range, French door SS refrigerator, convection microwave, separate oven and Bosch SS dishwasher. Crown molding and beautiful ceiling fan. Dining room features a corner built-in cabinet and bay window overlooking the courtyard and garden. Full bath on main level has double vanity, glass block walls, separate shower w/seat and jetted whirlpool tub. Primary suite is luxuriously large and has a gas fireplace, crown molding and trim on ceiling and walls, half bath, double closets and french doors leading onto courtyard. 2nd bedroom on main level has 2 windows and hardwood floor. Laundry room on main level includes W&D. Upstairs has full bath w/shower, 3rd BR w/dormer window and extra attic storage. 4th BR/study with built in desk and dresser. BSMT has 4 rooms, knotty pine paneling, built-in shelving and is waterproofed. Approximate ages: Roof 10 years, HVAC 14 years, WH 5 years, Privacy fenced yard and chain link gate to separate 'secret garden' area. Screened room at 1.5 car garage. This is a MUST SEE home to appreciate the quality construction and details throughout. Replacement windows, Gutter Helmet. Warranty $579 Being sold 'AS IS'
Home Details
Home Type
- Single Family
Est. Annual Taxes
- $1,735
Year Built
- Built in 1939
Lot Details
- 9,675 Sq Ft Lot
- Lot Dimensions are 75 x 129
- Property is Fully Fenced
- Privacy Fence
- Chain Link Fence
- Landscaped
- Level Lot
Parking
- 1.5 Car Detached Garage
- Driveway
Home Design
- Cape Cod Architecture
- Brick Exterior Construction
- Shingle Roof
Interior Spaces
- 1.5-Story Property
- Built-in Bookshelves
- Built-In Features
- Chair Railings
- Ceiling Fan
- Wood Burning Fireplace
- Gas Log Fireplace
- Double Pane Windows
- Entrance Foyer
- Living Room with Fireplace
- 2 Fireplaces
- Screened Porch
- Partially Finished Basement
- Sump Pump
- Laundry on main level
Kitchen
- Breakfast Bar
- Disposal
Flooring
- Wood
- Carpet
- Laminate
- Tile
- Slate Flooring
Bedrooms and Bathrooms
- 4 Bedrooms
- Fireplace in Bedroom
- Primary Bedroom Suite
- Split Bedroom Floorplan
- Double Vanity
- Bathtub With Separate Shower Stall
- Garden Bath
Attic
- Attic Fan
- Storage In Attic
Schools
- Dexter Elementary School
- Washington Middle School
- Bosse High School
Utilities
- Forced Air Heating and Cooling System
- High-Efficiency Furnace
- Heating System Uses Gas
Additional Features
- Energy-Efficient HVAC
- Patio
- Suburban Location
Community Details
- Washington Terrace Subdivision
Listing and Financial Details
- Home warranty included in the sale of the property
- Assessor Parcel Number 82-06-27-016-031.007-027
Map
Home Values in the Area
Average Home Value in this Area
Tax History
| Year | Tax Paid | Tax Assessment Tax Assessment Total Assessment is a certain percentage of the fair market value that is determined by local assessors to be the total taxable value of land and additions on the property. | Land | Improvement |
|---|---|---|---|---|
| 2024 | $2,782 | $257,500 | $28,500 | $229,000 |
| 2023 | $1,735 | $147,900 | $28,200 | $119,700 |
| 2022 | $1,763 | $148,500 | $28,200 | $120,300 |
| 2021 | $1,988 | $167,200 | $28,200 | $139,000 |
| 2020 | $1,953 | $167,400 | $28,200 | $139,200 |
| 2019 | $1,942 | $167,400 | $28,200 | $139,200 |
| 2018 | $1,949 | $167,400 | $28,200 | $139,200 |
| 2017 | $1,924 | $165,100 | $28,200 | $136,900 |
| 2016 | $1,933 | $165,600 | $28,200 | $137,400 |
| 2014 | $921 | $162,600 | $28,200 | $134,400 |
| 2013 | $1,946 | $169,000 | $28,200 | $140,800 |
Property History
| Date | Event | Price | Change | Sq Ft Price |
|---|---|---|---|---|
| 05/15/2025 05/15/25 | Pending | -- | -- | -- |
| 05/12/2025 05/12/25 | Price Changed | $249,000 | -7.4% | $88 / Sq Ft |
| 04/29/2025 04/29/25 | Price Changed | $269,000 | -3.6% | $95 / Sq Ft |
| 04/09/2025 04/09/25 | For Sale | $279,000 | +47.6% | $99 / Sq Ft |
| 02/27/2015 02/27/15 | Sold | $189,000 | -5.3% | $64 / Sq Ft |
| 01/10/2015 01/10/15 | Pending | -- | -- | -- |
| 10/17/2014 10/17/14 | For Sale | $199,500 | -- | $68 / Sq Ft |
Purchase History
| Date | Type | Sale Price | Title Company |
|---|---|---|---|
| Warranty Deed | -- | -- |
Mortgage History
| Date | Status | Loan Amount | Loan Type |
|---|---|---|---|
| Open | $209,699 | VA | |
| Closed | $193,750 | VA | |
| Closed | $194,372 | New Conventional | |
| Closed | $193,536 | New Conventional |
Similar Homes in Evansville, IN
Source: Indiana Regional MLS
MLS Number: 202511910
APN: 82-06-27-016-031.007-027
- 2214 Bellemeade Ave
- 664 S Alvord Blvd
- 2221 Washington Ave
- 2109 E Gum St
- 2108 E Gum St
- 665 S Boeke Rd
- 2101 E Gum St
- 2161 E Mulberry St
- 2023 E Blackford Ave
- 16 Johnson Place
- 2015 E Blackford Ave
- 1926 E Powell Ave
- 2418 Lincoln Ave
- 541 S Kelsey Ave
- 1907 E Chandler Ave
- 1905 E Powell Ave
- 1211 Macarthur Dr
- 505 S Kelsey Ave
- 1908 E Mulberry St
- 439 S Spring St






