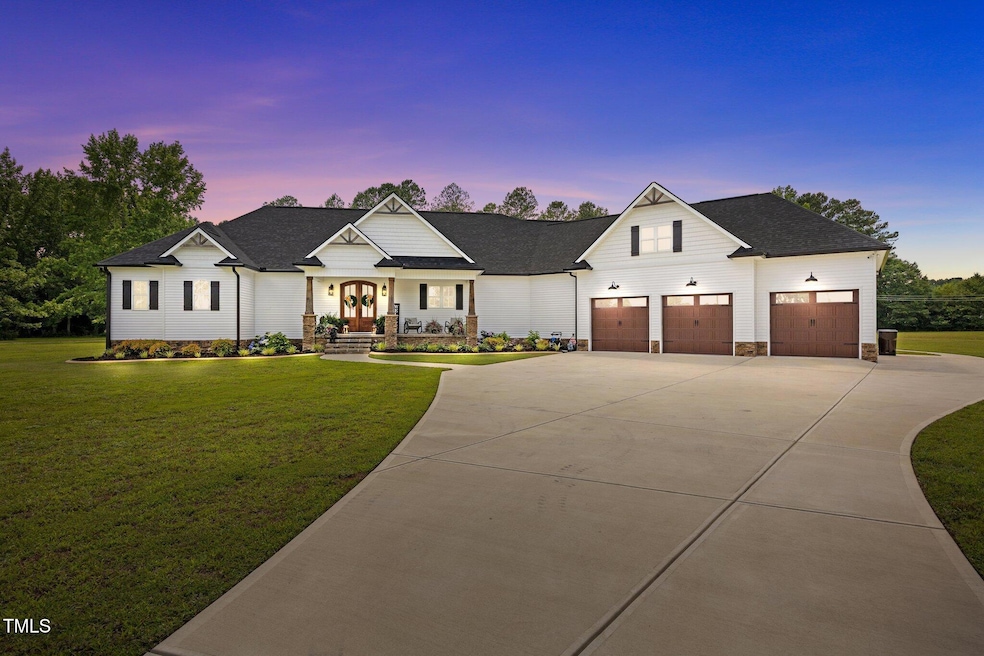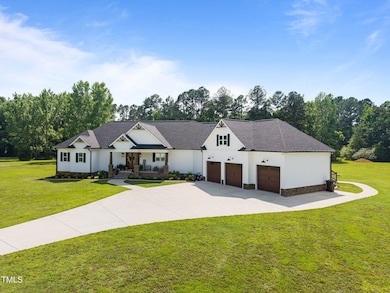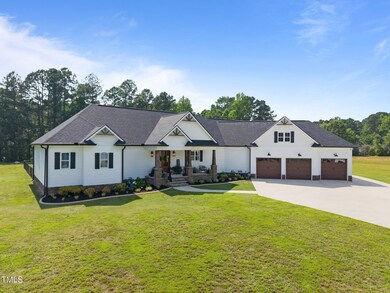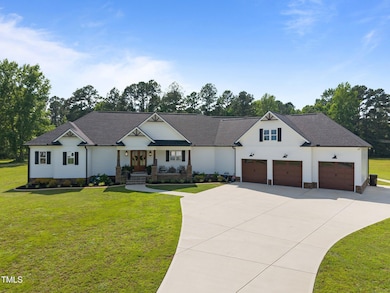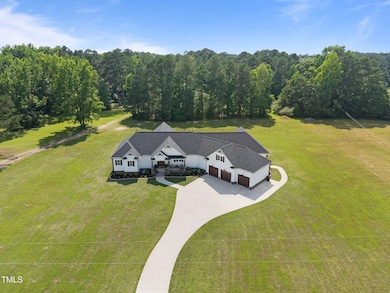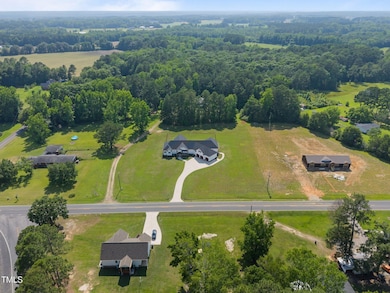2229 Neills Creek Rd Lillington, NC 27546
Estimated payment $5,715/month
Highlights
- Horses Allowed On Property
- Rural View
- No HOA
- 6.6 Acre Lot
- Partially Wooded Lot
- Screened Porch
About This Home
Welcome to this Uniquely Stunning 4 Bed / 3 1/2 Bath Ranch home! Situated on 6.6 acres of unrestricted land, this property is truly a rare find! Coming through the main entry you're welcomed into a spacious and open floor plan featuring high ceilings, stone fireplace and built in cabinetry. The adjacent dining area with coffered ceilings and exquisite trim molding is warm and welcoming. The Primary Suite is nothing short of breath taking with it's tiered tray ceiling, the spa like bath and oversized walk in closet. The main kitchen ( That's right, there are two!) is beautiful and functional and the pantry is sure to please. Two additional bedrooms are joined by a Jack n Jill bath. The laundry room is a sight to behold in itself! The 4th Bedroom with it's own bath, den, kitchen, screened porch, and separate entry easily serve as an in-law suite. The large screened in porch with a stone fireplace is sure to be a favorite hang out! The list goes on and on with a 3 car garage, fenced in yard, and a detached and secluded 30 x 60 Wired Workshop with Two Large Roll Up Doors! Bring your horses and chickens... No HOA! This is truly a One of a Kind Property!
Property Details
Home Type
- Multi-Family
Est. Annual Taxes
- $4,102
Year Built
- Built in 2023
Lot Details
- 6.6 Acre Lot
- Property fronts a county road
- Back Yard Fenced
- Irregular Lot
- Cleared Lot
- Partially Wooded Lot
Parking
- 3 Car Attached Garage
- 3 Open Parking Spaces
Home Design
- Brick or Stone Mason
- Shingle Roof
- Vinyl Siding
- Stone
Interior Spaces
- 3,665 Sq Ft Home
- 1-Story Property
- Family Room
- Living Room
- Dining Room
- Screened Porch
- Rural Views
Flooring
- Ceramic Tile
- Luxury Vinyl Tile
Bedrooms and Bathrooms
- 4 Bedrooms
- In-Law or Guest Suite
- Primary bathroom on main floor
Laundry
- Laundry Room
- Laundry on main level
Schools
- Shawtown Lillington Elementary School
- Harnett Central Middle School
- Harnett Central High School
Horse Facilities and Amenities
- Horses Allowed On Property
Utilities
- Central Air
- Heat Pump System
- Propane
- Septic Tank
Community Details
- No Home Owners Association
Listing and Financial Details
- Assessor Parcel Number 110661 0017 01
Map
Home Values in the Area
Average Home Value in this Area
Tax History
| Year | Tax Paid | Tax Assessment Tax Assessment Total Assessment is a certain percentage of the fair market value that is determined by local assessors to be the total taxable value of land and additions on the property. | Land | Improvement |
|---|---|---|---|---|
| 2024 | $4,102 | $581,362 | $0 | $0 |
| 2023 | $3,021 | $437,142 | $0 | $0 |
| 2022 | $1,090 | $128,210 | $0 | $0 |
| 2021 | $477 | $56,100 | $0 | $0 |
| 2020 | $0 | $0 | $0 | $0 |
Property History
| Date | Event | Price | Change | Sq Ft Price |
|---|---|---|---|---|
| 07/13/2025 07/13/25 | Pending | -- | -- | -- |
| 06/12/2025 06/12/25 | For Sale | $970,000 | -- | $265 / Sq Ft |
Purchase History
| Date | Type | Sale Price | Title Company |
|---|---|---|---|
| Warranty Deed | -- | None Available | |
| Warranty Deed | $250,000 | None Available | |
| Warranty Deed | -- | None Available |
Mortgage History
| Date | Status | Loan Amount | Loan Type |
|---|---|---|---|
| Open | $175,000 | Credit Line Revolving | |
| Open | $645,000 | New Conventional |
Source: Doorify MLS
MLS Number: 10102511
APN: 110661 0017 01
- 21 Whistling Way Unit 17
- 21 Whistling Way
- 23 Eagle Crest Ct Unit Holly English Countr
- 22 Whistling Way Unit 18
- 81 Eagle Crest Ct Unit Apex Craftsman
- 11 Treasure Dr
- 834 Mamie Upchurch Rd
- 126 Dry Creek Rd
- 73 Lynnville Ct
- 114 Lynnville Ct
- 277 Gregory Village Dr
- 21 Fairwinds Dr
- 104 Fairwinds Dr
- 285 Gregory Village Dr
- 293 Gregory Village Dr
- 82 Fairwinds Dr
- 315 Gregory Village Dr
- 300 Nathan Dr Unit 44p
- 55 Baldwin St
- 292 Nathan Dr Unit 46p
