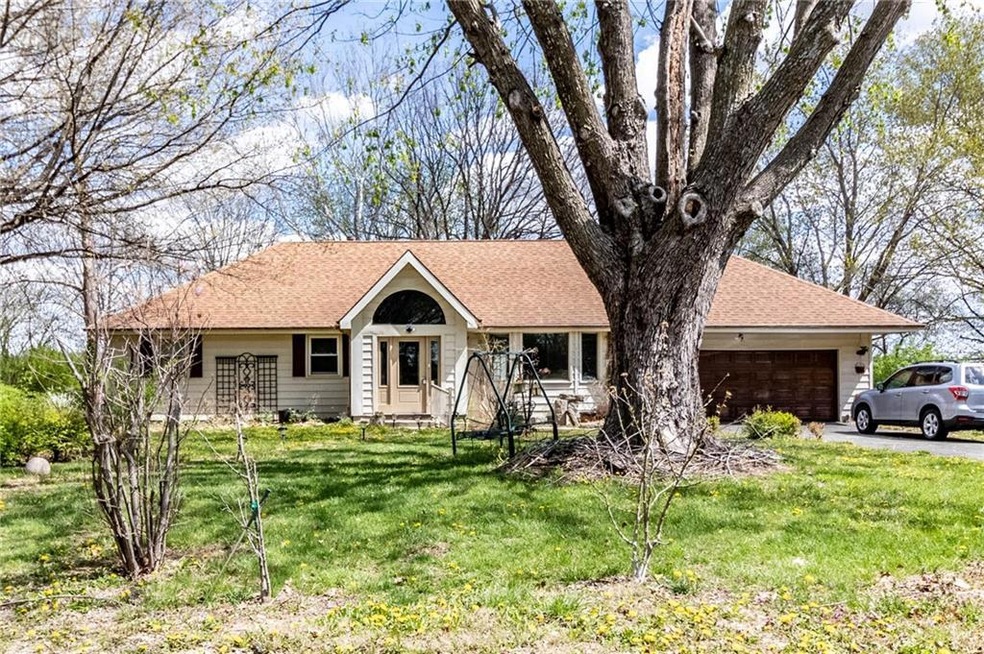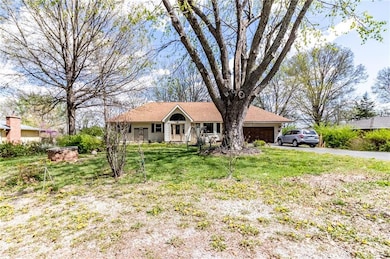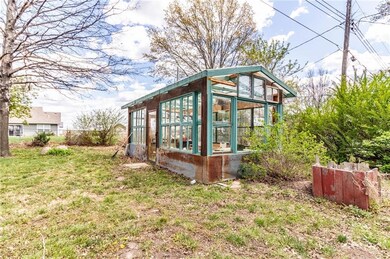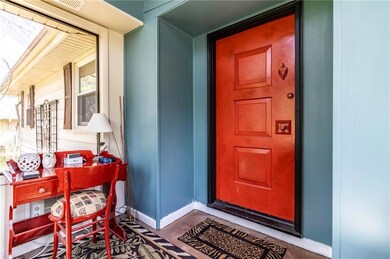
223 SE 131st Rd Warrensburg, MO 64093
Estimated payment $1,729/month
Highlights
- Ranch Style House
- 2 Car Attached Garage
- Central Air
- 1 Fireplace
About This Home
There are so many great things about this home that you won't want to miss out on seeing. A very spacious ranch home in Green Acres subdivision. Walk in to the home through the grand vestibule into a spacious living room with an amazing picture window that overlooks beautiful mature trees. The floor plan is well laid out to meet all of your families needs. There are 3 bedrooms on the main level which includes a large master bedroom big enough for a king sized bed. The master bedroom has its own access to one of the homes 3 full bathrooms. Another large picture window in the kitchen looks out into the backyard, You won't want to leave the gorgeous sunroom in this home. Enjoy morning coffee, afternoon reading or evening meals in the sunroom that boasts large windows throughout. On the lower level is a non conforming bedroom, large family room with gas fireplace, a sewing/craft room, laundry, the third full bath and plenty of room for storage. With plenty of mature trees in the yard you will want to spend as much time as possible in the large fenced backyard working in the greenhouse or sitting on the patio. The owners started a pond project that is waiting to be completed by its new owners to add a peaceful water feature in your backyard. This one is a must see!!
Listing Agent
Old Drum Real Estate Brokerage Phone: 660-864-8349 License #1852353 Listed on: 04/10/2025
Home Details
Home Type
- Single Family
Est. Annual Taxes
- $1,396
Year Built
- Built in 1969
Lot Details
- 0.55 Acre Lot
- Lot Dimensions are 120x200
HOA Fees
- $8 Monthly HOA Fees
Parking
- 2 Car Attached Garage
Home Design
- Ranch Style House
- Composition Roof
- Metal Siding
Interior Spaces
- 1 Fireplace
- Basement
- Bedroom in Basement
Bedrooms and Bathrooms
- 3 Bedrooms
- 3 Full Bathrooms
Utilities
- Central Air
- Heating System Uses Natural Gas
- Septic Tank
- Lagoon System
Community Details
- Green Acres Association
- Green Acres Subdivision
Listing and Financial Details
- Assessor Parcel Number 20-3.0-06-000-000-004.00
- $0 special tax assessment
Map
Home Values in the Area
Average Home Value in this Area
Tax History
| Year | Tax Paid | Tax Assessment Tax Assessment Total Assessment is a certain percentage of the fair market value that is determined by local assessors to be the total taxable value of land and additions on the property. | Land | Improvement |
|---|---|---|---|---|
| 2024 | $1,396 | $19,168 | $0 | $0 |
| 2023 | $1,396 | $19,168 | $0 | $0 |
| 2022 | $1,346 | $18,397 | $0 | $0 |
| 2021 | $1,341 | $18,397 | $0 | $0 |
| 2020 | $1,301 | $17,623 | $0 | $0 |
| 2019 | $1,300 | $17,623 | $0 | $0 |
| 2017 | $1,248 | $17,623 | $0 | $0 |
| 2016 | $1,245 | $17,623 | $0 | $0 |
| 2015 | $1,282 | $17,623 | $0 | $0 |
| 2014 | -- | $17,623 | $0 | $0 |
Property History
| Date | Event | Price | Change | Sq Ft Price |
|---|---|---|---|---|
| 07/12/2025 07/12/25 | Pending | -- | -- | -- |
| 06/27/2025 06/27/25 | Price Changed | $290,000 | -3.2% | $132 / Sq Ft |
| 06/23/2025 06/23/25 | Price Changed | $299,500 | -0.7% | $136 / Sq Ft |
| 06/02/2025 06/02/25 | Price Changed | $301,500 | -6.9% | $137 / Sq Ft |
| 05/22/2025 05/22/25 | Price Changed | $324,000 | -1.5% | $147 / Sq Ft |
| 04/24/2025 04/24/25 | Price Changed | $329,000 | -5.7% | $149 / Sq Ft |
| 04/10/2025 04/10/25 | For Sale | $349,000 | -- | $158 / Sq Ft |
Mortgage History
| Date | Status | Loan Amount | Loan Type |
|---|---|---|---|
| Closed | $30,000 | Credit Line Revolving |
Similar Homes in Warrensburg, MO
Source: Heartland MLS
MLS Number: 2537615
APN: 20300600000000400
- 132 SE 235th Rd
- 144 SE 215th Rd
- 129 SE 235th Rd
- 118 SE 215th Rd
- 148 SE 215 Rd
- 123 SE 240 Rd
- 240 SE 121st Rd
- 66 SE 451st Rd
- 228 SE 101st Rd
- 113 SE 250th Rd
- 146 SE 180th Rd
- 33 SE 250th Rd
- 5 SE 240th Rd
- 195 SE 250th Rd
- Lot 9 SW 11th Rd
- 8 SW 160th Rd
- 1401 Nottingham Dr
- 1405 Nottingham Dr
- 1215 Nottingham Dr
- 1503 Nottingham Dr






