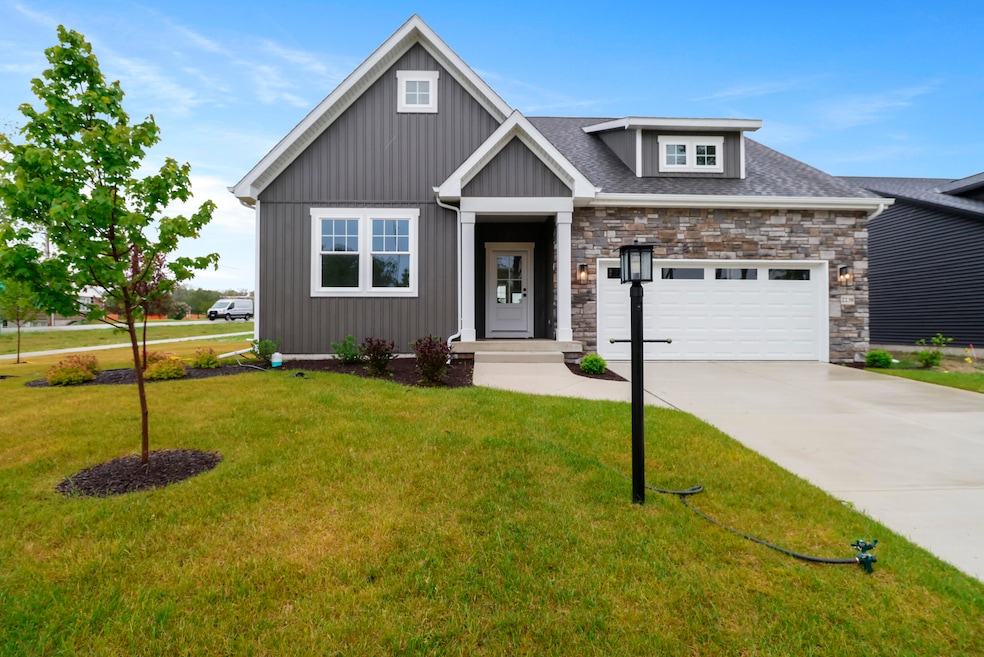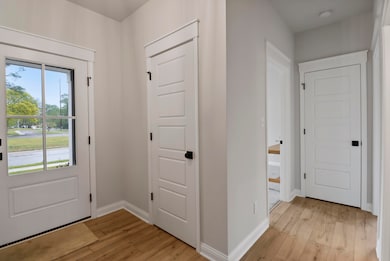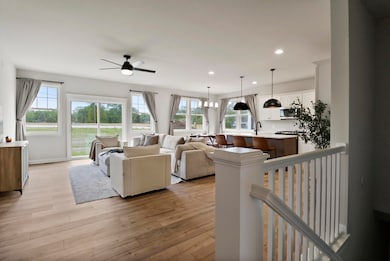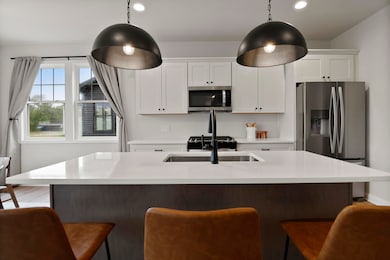
2238 Foley St Portage, IN 46368
Estimated payment $2,099/month
Highlights
- New Construction
- No HOA
- Front Porch
- Corner Lot
- Neighborhood Views
- Living Room
About This Home
Don't miss this new construction completely move-in ready home! Set on a 0.39-acre corner lot, this open-concept ranch features 3 bedrooms, 2 full baths, and a modern, functional layout. The kitchen is outfitted with quartz countertops, stainless steel appliances (refrigerator, gas range, dishwasher, microwave), and a large island with seating potential. A sliding glass door off the living room opens to a concrete patio--perfect for outdoor dining or relaxing. The owner's suite offers a double bowl vanity, glass-door shower, and a spacious 5x8' walk-in closet. The secondary bath is intelligently designed with a separate room for the toilet and shower, plus another double vanity for added convenience. Durable laminate plank floors extend through the kitchen, living, dining, and entry areas. The living room includes custom built-in bookcases, and the mudroom/laundry combo offers a drop zone with additional built-ins for storage. Enjoy 9' ceilings on the main floor and in the unfinished basement. The basement is easy to expand for added living space with an egress window and roughed-in plumbing. Additionally, the two car garage is fully insulated and finished. Nestled in a quiet neighborhood just steps from the Iron Horse Heritage Trail, this home offers a peaceful, nature-filled setting while still being minutes from shopping, restaurants, schools, and expressway access. With quick connections to I-94 and the 80/90 Toll Road, it's a fantastic location for commuters.
Open House Schedule
-
Sunday, July 20, 202511:00 am to 1:00 pm7/20/2025 11:00:00 AM +00:007/20/2025 1:00:00 PM +00:00Add to Calendar
Home Details
Home Type
- Single Family
Est. Annual Taxes
- $18
Year Built
- Built in 2024 | New Construction
Lot Details
- 0.39 Acre Lot
- Landscaped
- Corner Lot
Parking
- 2 Car Garage
Interior Spaces
- 1,567 Sq Ft Home
- 1-Story Property
- Living Room
- Carpet
- Neighborhood Views
- Basement
Kitchen
- Gas Range
- Microwave
- Dishwasher
Bedrooms and Bathrooms
- 3 Bedrooms
Laundry
- Laundry Room
- Laundry on main level
Additional Features
- Front Porch
- Forced Air Heating and Cooling System
Community Details
- No Home Owners Association
- Woodlands Subdivision
Listing and Financial Details
- Assessor Parcel Number 640512255001000016
Map
Home Values in the Area
Average Home Value in this Area
Tax History
| Year | Tax Paid | Tax Assessment Tax Assessment Total Assessment is a certain percentage of the fair market value that is determined by local assessors to be the total taxable value of land and additions on the property. | Land | Improvement |
|---|---|---|---|---|
| 2024 | $18 | $900 | $900 | -- |
| 2023 | $18 | $700 | $700 | -- |
Property History
| Date | Event | Price | Change | Sq Ft Price |
|---|---|---|---|---|
| 06/15/2025 06/15/25 | Price Changed | $379,700 | -2.6% | $242 / Sq Ft |
| 05/23/2025 05/23/25 | For Sale | $389,700 | -- | $249 / Sq Ft |
Purchase History
| Date | Type | Sale Price | Title Company |
|---|---|---|---|
| Warranty Deed | $50,000 | Fidelity National Title |
Similar Homes in Portage, IN
Source: Northwest Indiana Association of REALTORS®
MLS Number: 821294
APN: 64-05-12-255-001.000-016
- 2182 Foley St
- 2144 Michael Dr
- 0 Us Hwy 6 Unit 22797214
- 0 Melton Rd Unit NRA811705
- 0 Airport Us 6 Unit NRA806028
- 6427 Valleyview Ave
- 6458 Monument Ave
- 6195 Lakewood Ave
- 1980 Crisman Rd
- 6294 Old Porter Rd
- 2086 Bluebird Ct
- 6540 Monument Ave
- 2408 Jupiter St
- 6281 Venus Ave
- 2435 Jacqueline St
- 2373 Dunewood St
- 2359 Dunewood St
- 2391 Dunewood St
- 2381 Dunewood St
- 0 Northwood Trail Unit NRA811704
- 2540 Promenade Way
- 2772 Willowcreek Rd
- 1193 Bayside Dr
- 6069 S Dune Harbor Dr Unit 203
- 5990 Wonderland Dr
- 331 S Boo Rd
- 5211 Rachel Ave
- 3300 Portside Ct
- 119 Diana Rd
- 3471 Sunnyside Dr
- 892 N State Rd 149
- 5059 Wessex St Unit 179
- 8303 Locust Ave
- 5075 Canterbury Ave Unit 23
- 654 Nome Rd
- 1205 Saratoga Ln
- 2014 Washington Ave
- 1623 Westchester Ave
- 276 N Henry St
- 440 N Lake St






