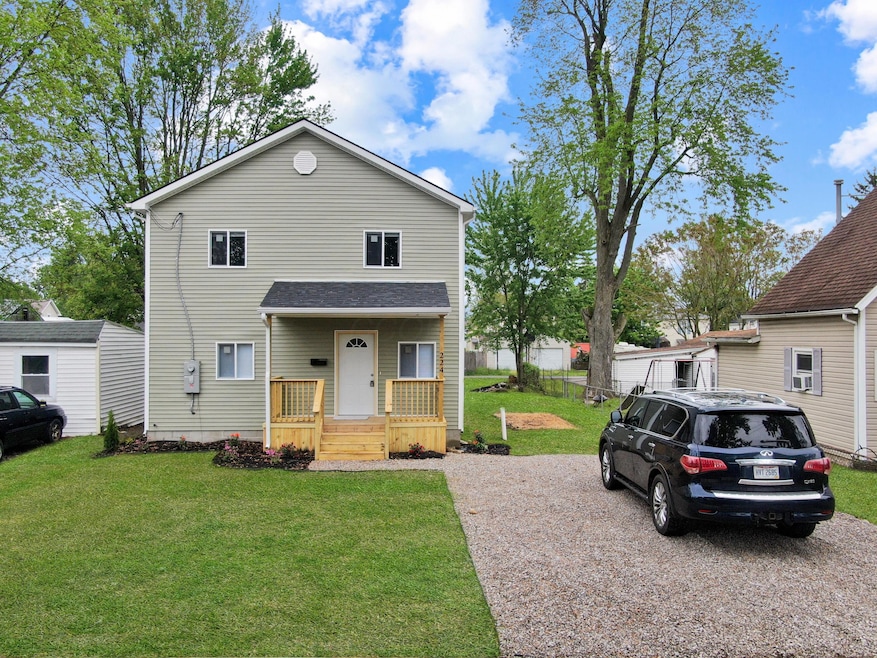NEW CONSTRUCTION
$35K PRICE DROP
224 Jefferson St Marion, OH 43302
Estimated payment $1,196/month
Total Views
53,448
5
Beds
3
Baths
1,750
Sq Ft
$129
Price per Sq Ft
Highlights
- New Construction
- Main Floor Primary Bedroom
- Recessed Lighting
- Deck
- No HOA
- Forced Air Heating and Cooling System
About This Home
NEW BUILD 5 bedrooms and 3 full bathrooms. High ceilings, recessed LED lights, granite countertops in the kitchen, 1st floor laundry. First floor owner's suite with full bath and walk-in closet. Four additional bedrooms and 2 more full baths on the 2nd floor. A nice front porch and rear deck. A deep lot with 2 off street parking spaces. Difficult to find 5 BR 3 Full Baths
Home Details
Home Type
- Single Family
Est. Annual Taxes
- $97
Year Built
- Built in 2025 | New Construction
Parking
- No Garage
Home Design
- Block Foundation
- Vinyl Siding
Interior Spaces
- 1,750 Sq Ft Home
- 2-Story Property
- Recessed Lighting
- Insulated Windows
- Laundry on main level
Kitchen
- Electric Range
- Microwave
- Dishwasher
Flooring
- Carpet
- Vinyl
Bedrooms and Bathrooms
- 5 Bedrooms | 1 Primary Bedroom on Main
Utilities
- Forced Air Heating and Cooling System
- Heating System Uses Gas
Additional Features
- Deck
- 7,405 Sq Ft Lot
Community Details
- No Home Owners Association
Listing and Financial Details
- Assessor Parcel Number 12-1210000.700
Map
Create a Home Valuation Report for This Property
The Home Valuation Report is an in-depth analysis detailing your home's value as well as a comparison with similar homes in the area
Home Values in the Area
Average Home Value in this Area
Tax History
| Year | Tax Paid | Tax Assessment Tax Assessment Total Assessment is a certain percentage of the fair market value that is determined by local assessors to be the total taxable value of land and additions on the property. | Land | Improvement |
|---|---|---|---|---|
| 2024 | $97 | $2,470 | $2,470 | $0 |
| 2023 | $97 | $2,470 | $2,470 | $0 |
| 2022 | $90 | $2,470 | $2,470 | $0 |
| 2021 | $61 | $1,500 | $1,500 | $0 |
| 2020 | $61 | $1,500 | $1,500 | $0 |
| 2019 | $61 | $1,500 | $1,500 | $0 |
| 2018 | $80 | $1,980 | $1,980 | $0 |
| 2017 | $81 | $1,980 | $1,980 | $0 |
| 2016 | $159 | $3,980 | $1,980 | $2,000 |
| 2015 | $552 | $13,910 | $1,890 | $12,020 |
| 2014 | $565 | $13,910 | $1,890 | $12,020 |
| 2012 | $577 | $14,420 | $2,120 | $12,300 |
Source: Public Records
Property History
| Date | Event | Price | Change | Sq Ft Price |
|---|---|---|---|---|
| 09/16/2025 09/16/25 | Price Changed | $225,000 | -4.3% | $129 / Sq Ft |
| 07/08/2025 07/08/25 | Price Changed | $235,000 | -2.1% | $134 / Sq Ft |
| 06/16/2025 06/16/25 | Price Changed | $240,000 | -2.0% | $137 / Sq Ft |
| 06/04/2025 06/04/25 | Price Changed | $245,000 | -2.0% | $140 / Sq Ft |
| 05/25/2025 05/25/25 | Price Changed | $250,000 | -3.8% | $143 / Sq Ft |
| 05/14/2025 05/14/25 | For Sale | $260,000 | -- | $149 / Sq Ft |
Source: Columbus and Central Ohio Regional MLS
Purchase History
| Date | Type | Sale Price | Title Company |
|---|---|---|---|
| Warranty Deed | -- | None Listed On Document | |
| Warranty Deed | $3,500 | None Available | |
| Warranty Deed | $2,000 | None Available | |
| Limited Warranty Deed | -- | None Available | |
| Sheriffs Deed | $54,430 | None Available | |
| Deed | $25,000 | -- |
Source: Public Records
Mortgage History
| Date | Status | Loan Amount | Loan Type |
|---|---|---|---|
| Previous Owner | $59,150 | New Conventional | |
| Previous Owner | $60,000 | New Conventional | |
| Previous Owner | $7,400 | Credit Line Revolving | |
| Previous Owner | $65,006 | Purchase Money Mortgage |
Source: Public Records
Source: Columbus and Central Ohio Regional MLS
MLS Number: 225016513
APN: 12-1210000.700
Nearby Homes
- 699 Wilson Ave
- 126 S Seffner Ave
- 881 Wilson Ave
- 851 E Center St
- 174 Barnhart St
- 225 S Grand Ave
- 498 E Mark St
- 249 S Grand Ave
- 240 S Seffner Ave
- 222 Uhler Ave
- 921 Adams St
- 484 Grant St
- 709 Michigan Ave
- 972 E Church St
- 332 Quarry St
- 138 Boone Ave
- 618 Mount Vernon Ave
- 686 Mount Vernon Ave Unit AV
- 367 Forest Lawn Blvd
- 381 Forest Lawn Blvd
- 228 E Center St
- 483 N Prospect St
- 430 1/2 Oak St Unit 430 Oak St. Unit #2
- 258 University Dr
- 1205 Lake Blvd
- 1250 Crescent Heights Rd
- 442 Fies Ave Unit 442 Fies Ave B
- 372 James Way
- 1605 Southland Pkwy
- 4530 Buckeye Run Rd
- 406 Park St
- 406 Park St Unit 2
- 400 Park St
- 540 Douglas St
- 407 S Delaware St
- 3388 Steamtown Rd
- 202 Heritage Cir
- 1779 Whetstone St
- 1325 Whetstone St
- 546 Lamont







