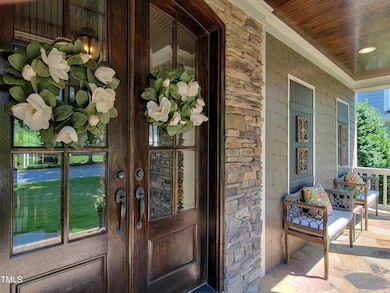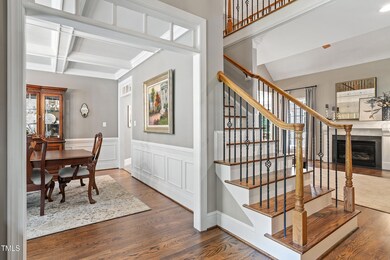
224 Midden Way Holly Springs, NC 27540
Estimated payment $6,390/month
Highlights
- Golf Course Community
- Open Floorplan
- Recreation Room
- Holly Springs Elementary School Rated A
- Deck
- Wooded Lot
About This Home
**Coming Soon!!! Showings begin Friday, June 13th. **Amazing opportunity in beautiful Sunset Ridge in Holly Springs. With over 4,400 square feet-- spread over three levels--this home is built for entertaining and family fun! The home lives large. It features five bedrooms (with the primary suite on the main level), four-and-a-half baths, a gorgeous remodeled gourmet kitchen, both a formal dining room and a breakfast room, a large two-story living room with catwalk above, a delightful patio, large deck, two screened porches (one with hot tub), a large bonus room on the second floor, and a full finished walk-out basement with four additional bonus/recreation/flex rooms. Wonderful curb appeal with a stacked-stone facade and rocking-chair-style covered front porch. The chef's kitchen has been recently renovated and features a 5-burner Thermador gas cooktop, furniture-style vented hood, microwave/convection, wall oven, warming drawer, high-end custom cabinets, large island, and a farm-house-style apron sink. Open-concept floorplan with the kitchen opening to the living room and breakfast room. The living room features an elegant gas log fireplace. The dining room has a coffered ceiling, and a transom above the opening to the foyer. Site-finished hardwood flooring graces the main level. The Primary bedroom suite is on the main level and has direct access to the deck. Pamper yourself with the luxurious primary suite bath with huge walk-in shower, custom tile, dual-sink vanity, and separate water closet. The laundry room is on the main level, and is tucked away. There is a large deck and a screened porch on the main level. Upstairs you will find three generously-sized bedrooms, a huge bonus room, and a 35x12 attic storage space. The bonus room has a wall of built-ins with desk space and shelving above--great for homework or as a home office space. One upstairs bedroom has an en-suite bathroom. The other two share a nicely-appointed hall bath. The lower level is an outstanding recreational space for the whole family. There is a large recreation room great for a pool table or a ping pong table; a bonus sitting area great for game night or TV; a built-in bar with sink, dishwasher, and custom cabinets; and a flex room for storage or exercise. There is also a bedroom and full bath on this level. A second screened porch on this level has a hot tub and leads out to the paver patio. Additionally, there is a 13x13 unfinished workshop/storage room with access to an area for storing outdoor items such as lawn and garden items. The multi-level backyard is very private and is perfect for outdoor entertaining. It features two levels with paver steps. The upper level has a large grassy space, ideal for games such as bocce ball. The lower lever, closer to the house, has a delightful paver patio. The neighborhood is close to shopping, dining, and major employers. It is about a mile from Devils Ridge Golf Club with its renowned 18-hole golf course designed by John LaFoy. It features rolling fairways lined with hardwoods, well-trapped greens, doglegs, and water hazards--and a clubhouse with dining. The Devils Ridge offers various membership levels. Sunset Ridge residents can also choose an optional membership to the Club at Sunset, an inclusive swim and racquet club offering four locations with swimming pools, tennis courts, fitness center, and clubhouse. Easy access to all points in the Triangle via NC55, US1, and the NC540 toll road. Enjoy Ting Park, Bass Lake Park, or the thriving downtown Holly Springs dining and entertainment options. B. Everette Jordan Lake and Shearon Harris Lake are also nearby and delight hikers and boaters alike.
Home Details
Home Type
- Single Family
Est. Annual Taxes
- $7,502
Year Built
- Built in 2006
Lot Details
- 0.34 Acre Lot
- Wooded Lot
- Landscaped with Trees
- Private Yard
- Front Yard
HOA Fees
- $21 Monthly HOA Fees
Parking
- 2 Car Attached Garage
- Parking Pad
- Front Facing Garage
Home Design
- Transitional Architecture
- Brick or Stone Mason
- Block Foundation
- Shingle Roof
- Architectural Shingle Roof
- Cement Siding
- Shake Siding
- Stone
Interior Spaces
- 2-Story Property
- Open Floorplan
- Central Vacuum
- Built-In Features
- Crown Molding
- Coffered Ceiling
- Smooth Ceilings
- Cathedral Ceiling
- Ceiling Fan
- Recessed Lighting
- Gas Log Fireplace
- Plantation Shutters
- Blinds
- Mud Room
- Entrance Foyer
- Family Room with Fireplace
- Breakfast Room
- Dining Room
- Recreation Room
- Bonus Room
- Screened Porch
- Pull Down Stairs to Attic
- Fire and Smoke Detector
Kitchen
- Built-In Electric Oven
- Gas Cooktop
- Range Hood
- <<microwave>>
- Dishwasher
- Kitchen Island
- Granite Countertops
- Quartz Countertops
- Disposal
Flooring
- Wood
- Carpet
- Tile
Bedrooms and Bathrooms
- 5 Bedrooms
- Primary Bedroom on Main
- Walk-In Closet
- Primary bathroom on main floor
- <<tubWithShowerToken>>
- Shower Only
Laundry
- Laundry Room
- Laundry on main level
- Electric Dryer Hookup
Finished Basement
- Basement Fills Entire Space Under The House
- Interior and Exterior Basement Entry
- Workshop
- Basement Storage
- Natural lighting in basement
Outdoor Features
- Deck
- Patio
- Rain Gutters
Schools
- Holly Springs Elementary School
- Holly Ridge Middle School
- Felton Grove High School
Utilities
- Forced Air Zoned Heating and Cooling System
- Heating System Uses Natural Gas
- Gas Water Heater
Listing and Financial Details
- Assessor Parcel Number 0659258696
Community Details
Overview
- Cedar Management Association, Phone Number (919) 348-2031
- Sunset Ridge Subdivision
Recreation
- Golf Course Community
- Tennis Courts
- Community Playground
- Community Pool
- Park
Map
Home Values in the Area
Average Home Value in this Area
Tax History
| Year | Tax Paid | Tax Assessment Tax Assessment Total Assessment is a certain percentage of the fair market value that is determined by local assessors to be the total taxable value of land and additions on the property. | Land | Improvement |
|---|---|---|---|---|
| 2024 | $7,502 | $873,034 | $150,000 | $723,034 |
| 2023 | $6,496 | $600,447 | $80,000 | $520,447 |
| 2022 | $6,271 | $600,447 | $80,000 | $520,447 |
| 2021 | $5,979 | $583,290 | $80,000 | $503,290 |
| 2020 | $5,979 | $583,290 | $80,000 | $503,290 |
| 2019 | $6,636 | $549,893 | $75,000 | $474,893 |
| 2018 | $5,997 | $549,893 | $75,000 | $474,893 |
| 2017 | $5,780 | $549,893 | $75,000 | $474,893 |
| 2016 | $5,700 | $549,893 | $75,000 | $474,893 |
| 2015 | $5,627 | $534,291 | $80,750 | $453,541 |
| 2014 | $5,432 | $534,291 | $80,750 | $453,541 |
Property History
| Date | Event | Price | Change | Sq Ft Price |
|---|---|---|---|---|
| 06/14/2025 06/14/25 | Pending | -- | -- | -- |
| 06/12/2025 06/12/25 | For Sale | $1,040,000 | -- | $234 / Sq Ft |
Purchase History
| Date | Type | Sale Price | Title Company |
|---|---|---|---|
| Special Warranty Deed | -- | None Listed On Document | |
| Warranty Deed | $498,000 | None Available |
Mortgage History
| Date | Status | Loan Amount | Loan Type |
|---|---|---|---|
| Previous Owner | $351,500 | New Conventional | |
| Previous Owner | $395,000 | New Conventional | |
| Previous Owner | $396,000 | Unknown | |
| Previous Owner | $61,600 | Credit Line Revolving | |
| Previous Owner | $398,000 | Unknown | |
| Previous Owner | $397,000 | Purchase Money Mortgage | |
| Previous Owner | $122,645 | FHA |
About the Listing Agent

Established Real Estate Broker with a demonstrated history of success while representing his clients in the Research Triangle Park, North Carolina residential real estate industry over the past 20 years. A proven real estate professional and partner with the Gunter+Briggs Real Estate team, Keith has an excellent reputation and is skilled in Negotiation, Sales, Real Property, and New Home Sales. Highly esteemed by his peers and valued by his clients.
Keith's Other Listings
Source: Doorify MLS
MLS Number: 10101865
APN: 0659.01-25-8696-000
- 141 Beldenshire Way
- 312 Flint Point Ln
- 204 Flint Point Ln
- 421 Old Ride Dr
- 709 Skymont Dr
- 336 Skymont Dr
- 200 Cobblepoint Way
- 208 Jones Hill Rd
- 217 Jones Hill Rd
- 409 Rhamkatte Rd
- 124 Kingsport Rd
- 101 Clardona Way
- 304 Cayman Ave
- 108 W Savannah Ridge Rd
- 120 Cobblebrook Ct
- 328 Palmdale Ct
- 128 Palmdale Ct
- 108 Warm Wood Ln
- 137 Palmdale Ct
- 105 Fountain Ridge Place Unit 105






