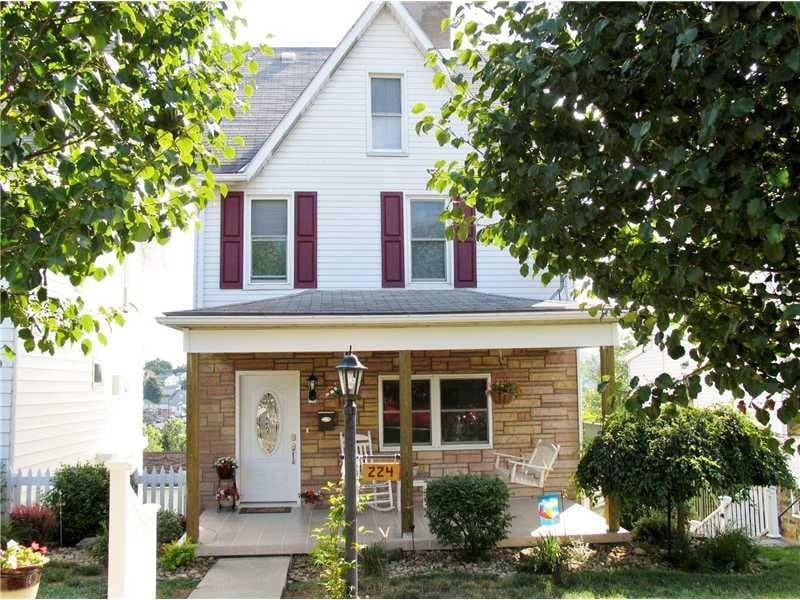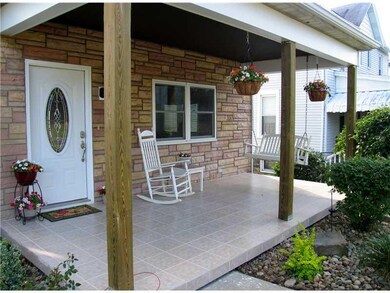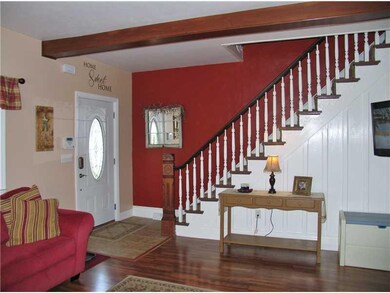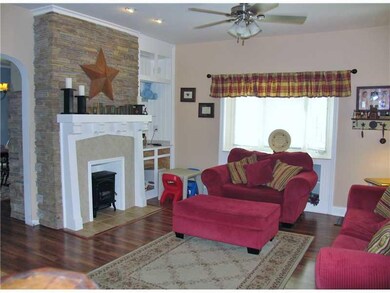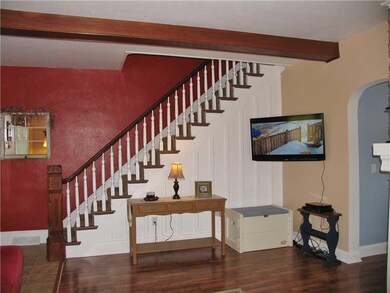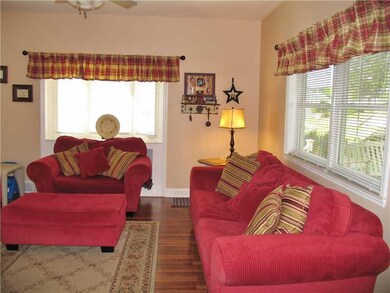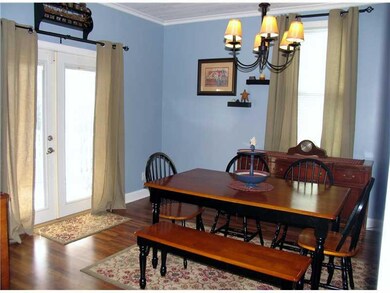
$155,000
- 3 Beds
- 1 Bath
- 3294 Millers Run Rd
- Cecil, PA
Welcome to 3294 Millers Run Rd, a charming residence nestled in Canon-McMillan School District. This delightful home boasts 3 spacious beds, offering ample space for family & guests. One of the standout features of this property is the additional lot beside the home, providing expansive yard space perfect for outdoor activities, gardening, or simply enjoying the serene surroundings. Whether
John Marzullo COMPASS PENNSYLVANIA, LLC
