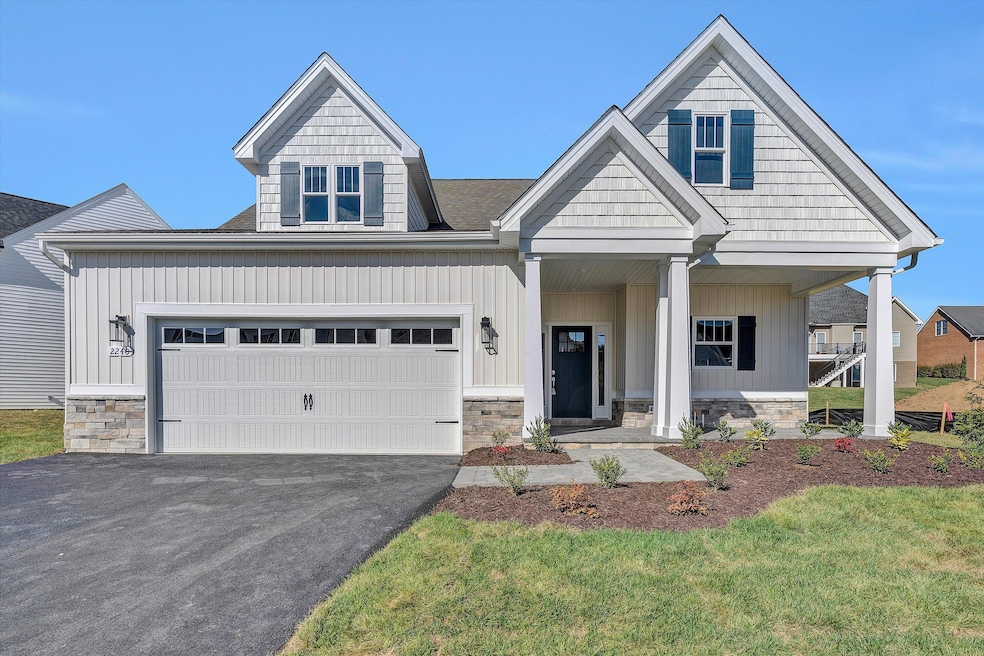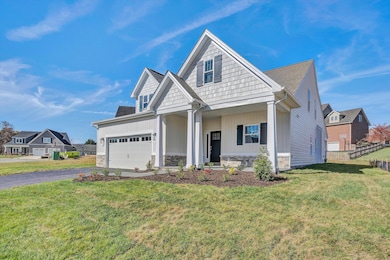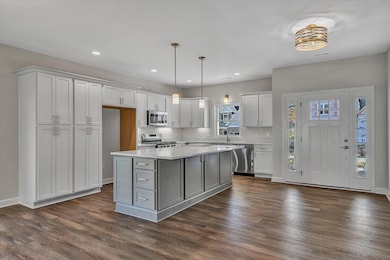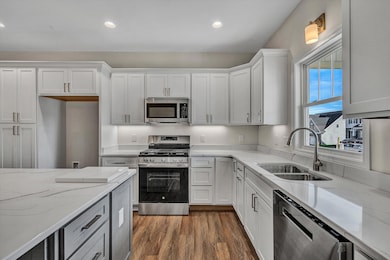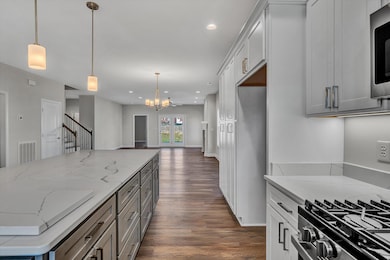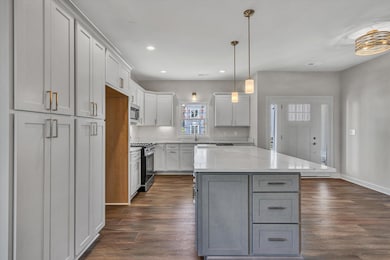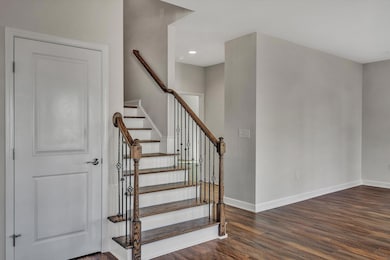
Estimated payment $3,547/month
Highlights
- New Construction
- Mountain View
- Covered patio or porch
- Fort Lewis Elementary School Rated A-
- Community Pool
- 2 Car Attached Garage
About This Home
Welcome home to this high-quality craftsman-style gem built by Graham Construction, located in one of the most desirable sections of Russlen Farms. The breathtaking views surrounding this 1 1/2-story home are truly unmatched. The open-concept design features a convenient first-floor primary bedroom, along with 3 additional bedrooms and 2 bathrooms. Large island in the kitchen is perfect for entertaining family or friends. The upstairs storage area, previously unfinished, offers an additional 153 sq. ft. of space that is now FINISHED! Don't miss out on this incredible home in a prime location.
Home Details
Home Type
- Single Family
Est. Annual Taxes
- $5,664
Year Built
- Built in 2024 | New Construction
Lot Details
- 7,841 Sq Ft Lot
- Level Lot
HOA Fees
- $65 Monthly HOA Fees
Home Design
- Slab Foundation
- Stone Siding
Interior Spaces
- 2,776 Sq Ft Home
- 1.5-Story Property
- Ceiling Fan
- Gas Log Fireplace
- Insulated Doors
- Family Room with Fireplace
- Storage
- Laundry on main level
- Mountain Views
Kitchen
- Gas Range
- Built-In Microwave
- Dishwasher
- Disposal
Bedrooms and Bathrooms
- 4 Bedrooms | 3 Main Level Bedrooms
- Walk-In Closet
- 3 Full Bathrooms
Parking
- 2 Car Attached Garage
- Garage Door Opener
Outdoor Features
- Covered patio or porch
Schools
- Fort Lewis Elementary School
- Glenvar Middle School
- Glenvar High School
Utilities
- Forced Air Heating and Cooling System
- Heat Pump System
- Electric Water Heater
- Cable TV Available
Listing and Financial Details
- Tax Lot 7
Community Details
Overview
- Murray Realty Association
- River Oaks At Russlen Farms Subdivision
Recreation
- Community Pool
Map
Home Values in the Area
Average Home Value in this Area
Tax History
| Year | Tax Paid | Tax Assessment Tax Assessment Total Assessment is a certain percentage of the fair market value that is determined by local assessors to be the total taxable value of land and additions on the property. | Land | Improvement |
|---|---|---|---|---|
| 2024 | $801 | $77,000 | $77,000 | $0 |
| 2023 | $639 | $60,300 | $60,300 | $0 |
Property History
| Date | Event | Price | Change | Sq Ft Price |
|---|---|---|---|---|
| 07/16/2025 07/16/25 | Price Changed | $545,000 | -0.9% | $196 / Sq Ft |
| 06/12/2025 06/12/25 | Price Changed | $549,950 | -0.9% | $198 / Sq Ft |
| 05/29/2025 05/29/25 | Price Changed | $554,950 | -0.9% | $200 / Sq Ft |
| 05/20/2025 05/20/25 | Price Changed | $559,950 | -0.9% | $202 / Sq Ft |
| 05/01/2025 05/01/25 | Price Changed | $564,950 | -0.9% | $204 / Sq Ft |
| 04/02/2025 04/02/25 | Price Changed | $569,950 | -0.9% | $205 / Sq Ft |
| 03/21/2025 03/21/25 | Price Changed | $574,950 | -0.9% | $207 / Sq Ft |
| 03/04/2025 03/04/25 | Price Changed | $579,950 | -0.9% | $209 / Sq Ft |
| 02/16/2025 02/16/25 | Price Changed | $584,950 | -0.8% | $211 / Sq Ft |
| 01/16/2025 01/16/25 | Price Changed | $589,950 | -0.8% | $213 / Sq Ft |
| 11/19/2024 11/19/24 | Price Changed | $594,950 | -0.8% | $214 / Sq Ft |
| 08/09/2024 08/09/24 | Price Changed | $599,950 | +1.7% | $216 / Sq Ft |
| 08/06/2024 08/06/24 | For Sale | $589,950 | -- | $213 / Sq Ft |
Purchase History
| Date | Type | Sale Price | Title Company |
|---|---|---|---|
| Deed | $88,000 | First American Title |
Mortgage History
| Date | Status | Loan Amount | Loan Type |
|---|---|---|---|
| Open | $400,000 | Construction |
Similar Homes in Salem, VA
Source: Roanoke Valley Association of REALTORS®
MLS Number: 909825
APN: 056.03-15-07
- 2252 Foxfield Ln
- 2298 Foxfield Ln
- 1941 Springmill Rd
- TBD New River Oaks Dr
- 1683 Millbridge Rd
- 2820 Russlen Dr
- 2816 Russlen Dr
- 3065 Isabel Ln
- 1701 Kingsmill Dr
- 2809 Russlen Dr
- 2805 Russlen Dr
- 2801 Russlen Dr
- 2570 Woods Meadow Ln
- 1633 Millwood Dr
- 1744 High Gate Ln
- 2532 Russlen Dr
- 1912 Stone Mill Dr
- 0 Creekside Dr
- 1461 Antrim St
- 2710 Harborwood Rd
- 100 Kimball Ave
- 6602 Hidden Woods Dr
- 17 S College Ave
- 424 Yorkshire St
- 356 Pennsylvania Ave
- 430 Mount Vernon Ave
- 4161 Daugherty Rd
- 928 Ohio Ave
- 539 Westminister Ln
- 1650 Lancing Dr
- 128 Rutledge Dr
- 1341 Turner St
- 900 Camelot Dr
- 2119 Electric Rd
- 6207 Mount Chestnut Rd
- 4625 Roxbury Ln
- 4630 Roxbury Ln SW
- 5023 Logan St NW
- 1715 Murry Rd SW
- 230 Frances Dr NW
