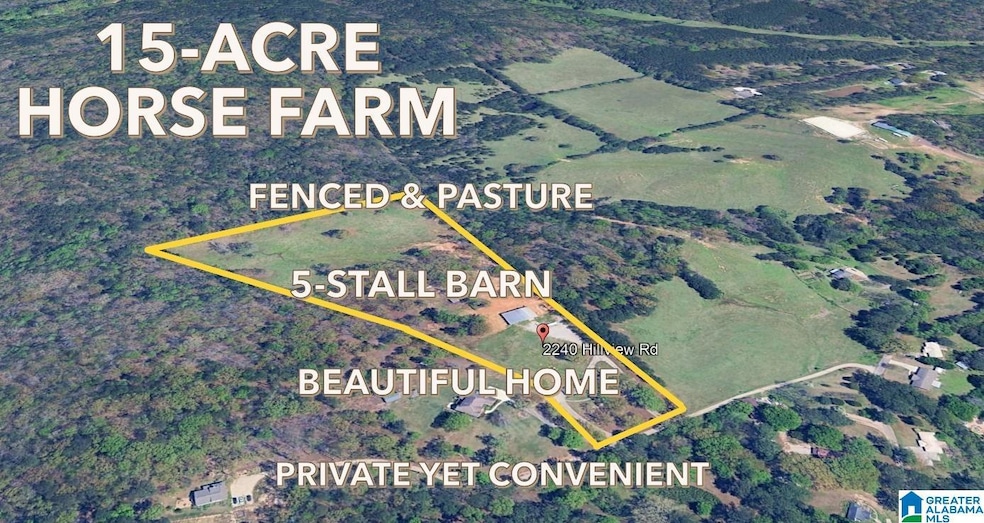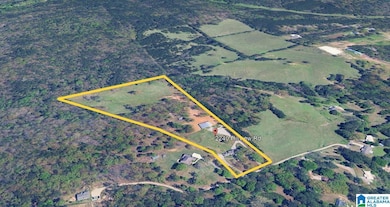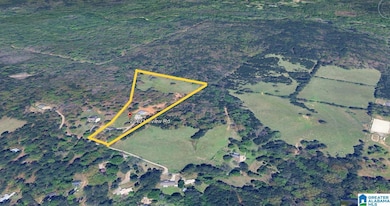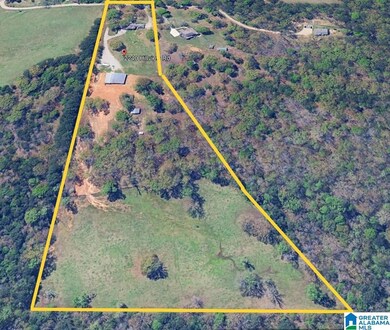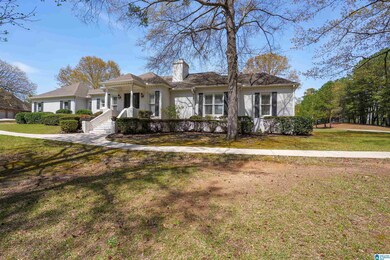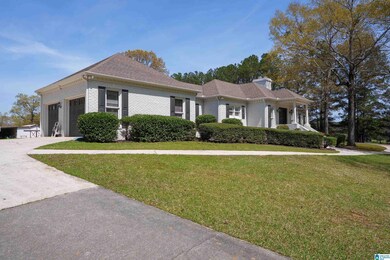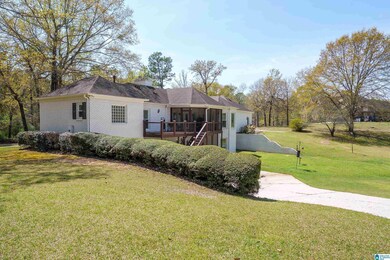
2240 Hillview Rd Bessemer, AL 35022
Estimated payment $4,417/month
Highlights
- Horse Facilities
- Horses Allowed On Property
- 14.75 Acre Lot
- Barn
- RV or Boat Parking
- Mountain View
About This Home
15 Acre HORSE LOVER'S DREAM... Home PLUS a NICE 5 Stall BARN, PASTURE & FENCED is a TRUE EQUESTRIAN PROPERTY. Nestled in a Serene location YET ONLY Minutes to 459 & 12 minutes to The Galleria. A UNIQUE BENEFIT is the 2-HOUR (each way) TRAIL RIDE from the back Pasture. ATTRACTIVE HOME has an UPDATED KITCHEN (2021) with NEW Cabinets, Countertops & Appliances. MAIN LEVEL MASTER SUITE + M/L 2 CAR GARAGE. NEW WINDOWS in 2018. NEW HVAC up 2021. Relaxing SCREEN PORCH & OPEN DECK w/ WONDERFUL VIEWS. FULL FINISHED Daylight basement could be a mother-in-law suite with walkout Downstairs, DEN, 2 Bedrooms & a Full Bath. The BARN has a nice breezeway with sliding doors at each end. Each stall has Interior & Exterior doors. WASH ROOM, Office Space & Tack Room. PLUS Equipment Barn, paddocks, wide OPEN PASTURES, providing Ample Space for Grazing and Exercise. If you are looking to train, relax, or simply enjoy the beauty of nature, this property offers an IDEAL SETTING for you & your horses.
Home Details
Home Type
- Single Family
Est. Annual Taxes
- $2,062
Year Built
- Built in 1994
Lot Details
- 14.75 Acre Lot
- Fenced Yard
- Few Trees
Parking
- 3 Car Attached Garage
- Basement Garage
- Garage on Main Level
- Side Facing Garage
- Driveway
- RV or Boat Parking
Home Design
- Four Sided Brick Exterior Elevation
Interior Spaces
- 1-Story Property
- Crown Molding
- Smooth Ceilings
- Ceiling Fan
- Recessed Lighting
- Wood Burning Fireplace
- Fireplace With Gas Starter
- Double Pane Windows
- Window Treatments
- Insulated Doors
- Great Room with Fireplace
- Dining Room
- Den with Fireplace
- Screened Porch
- Mountain Views
- Pull Down Stairs to Attic
- Home Security System
Kitchen
- Breakfast Bar
- Ice Maker
- Dishwasher
- Stone Countertops
Flooring
- Wood
- Carpet
- Tile
Bedrooms and Bathrooms
- 3 Bedrooms
- Walk-In Closet
- Hydromassage or Jetted Bathtub
- Garden Bath
- Separate Shower
- Linen Closet In Bathroom
Laundry
- Laundry Room
- Laundry on main level
- Washer and Electric Dryer Hookup
Basement
- Basement Fills Entire Space Under The House
- Bedroom in Basement
- Stubbed For A Bathroom
- Natural lighting in basement
Outdoor Features
- Screened Deck
- Patio
Schools
- Greenwood Elementary School
- Bessemer City Middle School
- Bessemer City High School
Farming
- Barn
- Pasture
Utilities
- Central Heating and Cooling System
- Heating System Uses Gas
- Programmable Thermostat
- Gas Water Heater
- Septic Tank
Additional Features
- ENERGY STAR/CFL/LED Lights
- Horses Allowed On Property
Community Details
- Horse Facilities
Listing and Financial Details
- Assessor Parcel Number 38-00-26-4-001-001.002
Map
Home Values in the Area
Average Home Value in this Area
Tax History
| Year | Tax Paid | Tax Assessment Tax Assessment Total Assessment is a certain percentage of the fair market value that is determined by local assessors to be the total taxable value of land and additions on the property. | Land | Improvement |
|---|---|---|---|---|
| 2024 | $2,062 | $33,580 | -- | -- |
| 2022 | $2,062 | $33,580 | $9,910 | $23,670 |
| 2021 | $1,880 | $30,650 | $9,910 | $20,740 |
| 2020 | $1,769 | $28,870 | $9,910 | $18,960 |
| 2019 | $1,669 | $27,260 | $0 | $0 |
| 2018 | $1,569 | $25,660 | $0 | $0 |
| 2017 | $1,543 | $25,240 | $0 | $0 |
| 2016 | $1,543 | $25,240 | $0 | $0 |
| 2015 | $952 | $25,240 | $0 | $0 |
| 2014 | $1,013 | $17,120 | $0 | $0 |
| 2013 | $1,013 | $15,440 | $0 | $0 |
Property History
| Date | Event | Price | Change | Sq Ft Price |
|---|---|---|---|---|
| 07/03/2025 07/03/25 | Price Changed | $799,900 | -3.0% | $272 / Sq Ft |
| 05/16/2025 05/16/25 | Price Changed | $825,000 | -4.6% | $280 / Sq Ft |
| 04/09/2025 04/09/25 | For Sale | $865,000 | -- | $294 / Sq Ft |
Purchase History
| Date | Type | Sale Price | Title Company |
|---|---|---|---|
| Quit Claim Deed | -- | None Listed On Document |
Mortgage History
| Date | Status | Loan Amount | Loan Type |
|---|---|---|---|
| Previous Owner | $128,600 | Unknown |
Similar Homes in the area
Source: Greater Alabama MLS
MLS Number: 21414664
APN: 38-00-26-4-001-001.002
- 150 Fox Hollies Blvd
- 2324 Maple St
- 4885 Aldrich Rd
- 5880 Southwood Pkwy
- 2412 Fluker Dr
- 2112 Cumberland Rd
- 5633 Park Side Rd
- 5073 Park Side Cir
- 2084 Crosscrest Dr
- 5544 Park Side Rd
- 5182 Park Side Cir
- 1812 Cross Cir
- 5480 Park Side Rd
- 5472 Park Side Rd
- 1851 Russet Woods Ln
- 5493 Park Side Cir
- 3080 Sherry Dr
- 5053 Roselyn Rd
- 3136 Pinecreek Loop
- 5468 Park Side Cir
- 2811 Southwood Ln
- 5476 Park Side Rd
- 1916 Strawberry Ln
- 5520 Park
- 305 Russet Cove Cir
- 3502 Misty Hollow Dr
- 2154 Russet Meadows Ln
- 6078 Russet Meadows Dr
- 5389 Cottage Cir
- 139 Elrie Blvd
- 5639 Colony Ln
- 4582 Everlee Pkwy
- 1008 Bluff St
- 430 Center St
- 2420 Abbeyglen Cir
- 1326 Potter Ave
- 900 Division St
- 1110 Croyden Cir
- 4881 Mountain Gap Dr
- 5830 Elsie Rd
