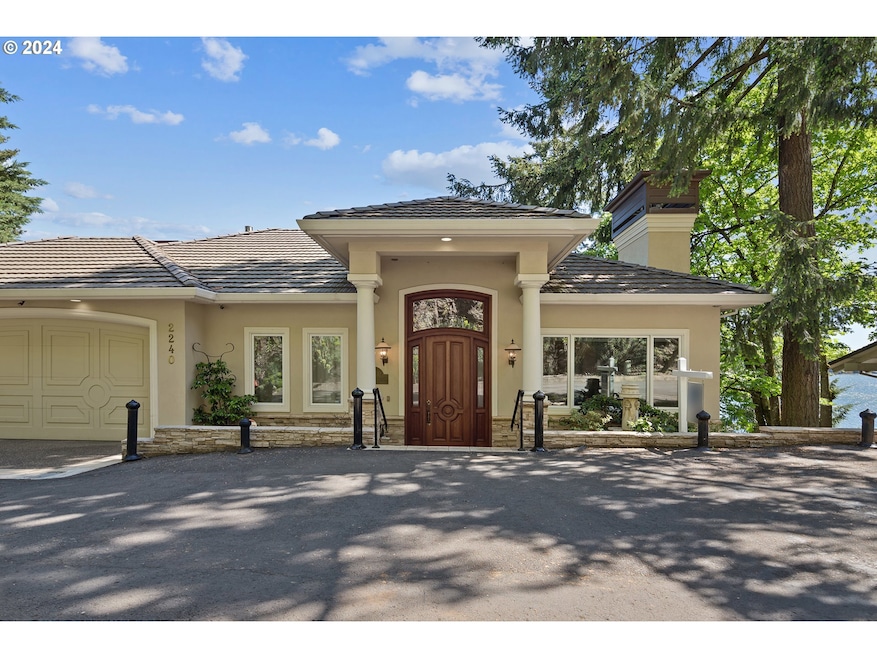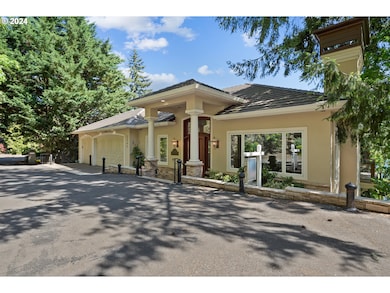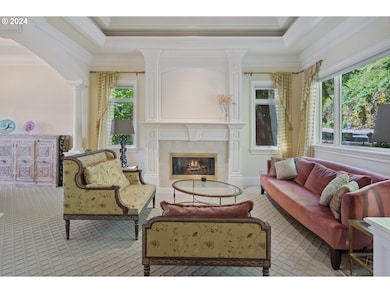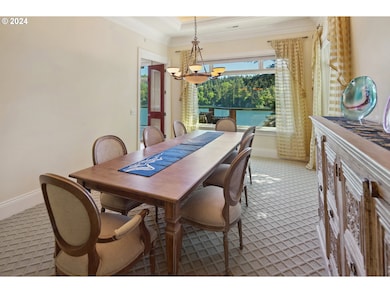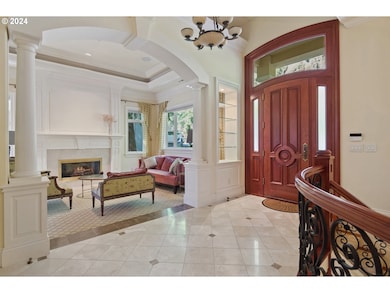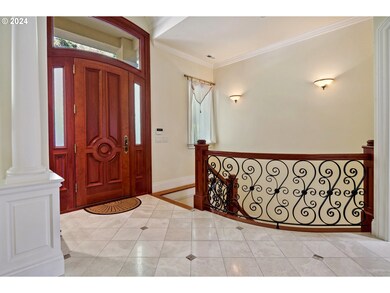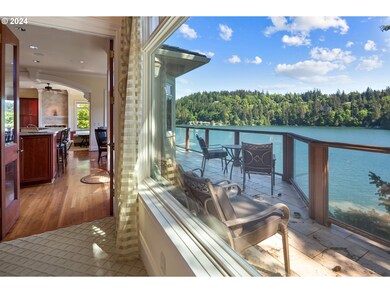
$3,195,000
- 5 Beds
- 4.5 Baths
- 5,437 Sq Ft
- 15948 Twin Fir Rd
- Lake Oswego, OR
Timeless Design. Elevated Living. Lake Oswego. Introducing 15948 Twin Fir Rd. a custom-built estate that blends strength, sophistication, and quiet luxury in one of Oregon’s most prestigious communities. Positioned on a private half-acre lot, this 5,437sf residence on .46 acres offers architectural presence and everyday livability. With 5 spacious bedrooms, 4.5 impeccably designed bathrooms, and
Patrick Clark Inhabit Real Estate
