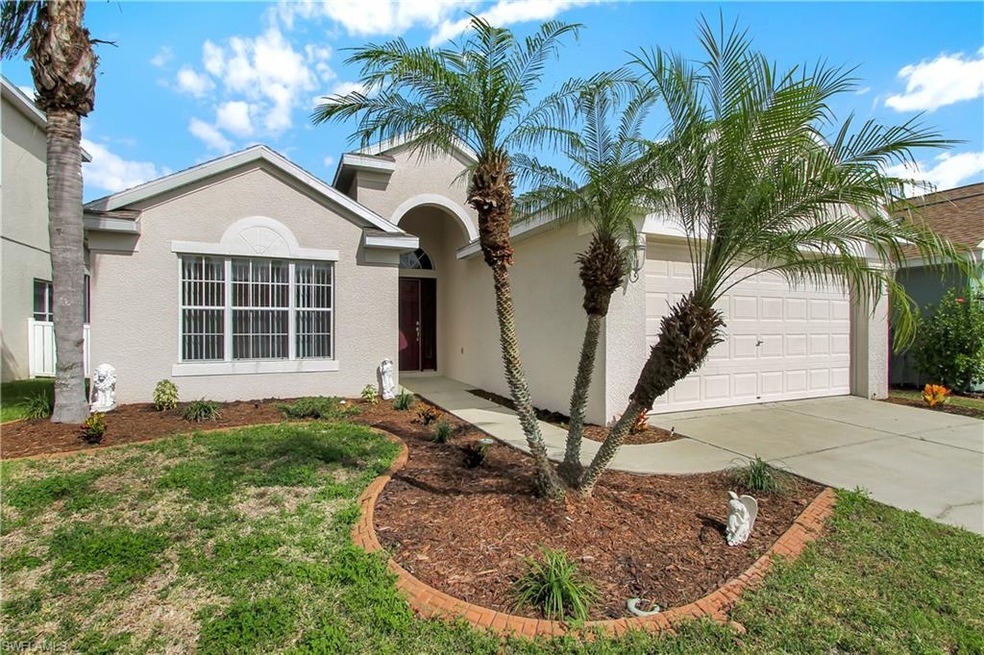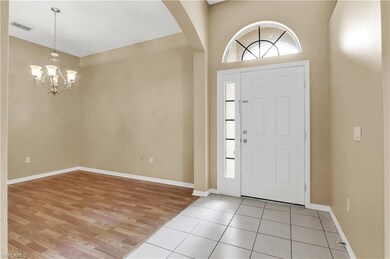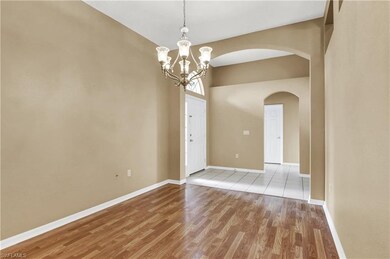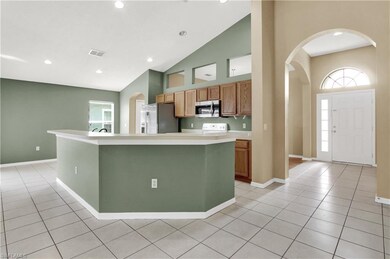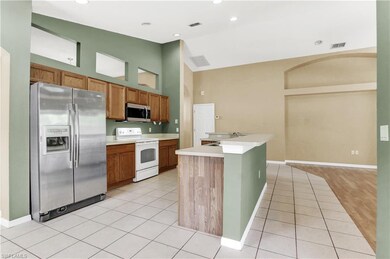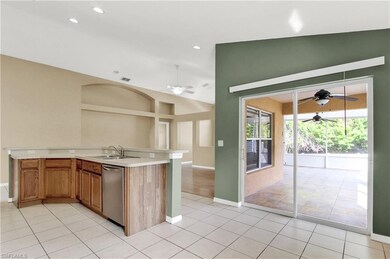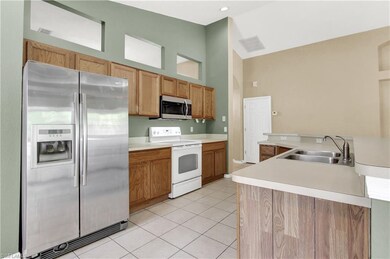
2242 Indian Key Dr Holiday, FL 34691
Key Vista NeighborhoodEstimated Value: $377,037 - $446,000
Highlights
- Room in yard for a pool
- Cathedral Ceiling
- Screened Porch
- Clubhouse
- Great Room
- Tennis Courts
About This Home
As of December 2020Gate guarded, resort style community of Key Vista. This 3 bed, 2 bath home features a formal dining room plus large family room. Open floor plan to family room with separate breakfast eating area in addition to breakfast bar. Master bedroom suite with garden tub, separate shower stall, double vanity sinks and large dressing area. Secondary bedrooms with a shared bath. Covered patio overlooking spacious backyard. Fenced-in backyard for your pets. Resort style clubhouse with fitness center, recreation space, business office, indoor tennis, tennis, volleyball courts, play ground and so much more. Access to Gulf and boat ramp within 1.5 miles. best kept secret within close proximity to Anclote Beach.
Last Agent to Sell the Property
John R Wood Properties License #NAPLES-249527642 Listed on: 11/09/2020

Last Buyer's Agent
John R Wood Properties License #NAPLES-249527642 Listed on: 11/09/2020

Home Details
Home Type
- Single Family
Est. Annual Taxes
- $3,470
Year Built
- Built in 2003
Lot Details
- 5,663 Sq Ft Lot
- North Facing Home
- Gated Home
HOA Fees
Parking
- 2 Car Attached Garage
- Automatic Garage Door Opener
- Deeded Parking
Home Design
- Concrete Block With Brick
- Poured Concrete
- Shingle Roof
- Stucco
Interior Spaces
- 1,758 Sq Ft Home
- 1-Story Property
- Cathedral Ceiling
- 6 Ceiling Fans
- Window Treatments
- Sliding Windows
- Great Room
- Formal Dining Room
- Screened Porch
- Fire and Smoke Detector
Kitchen
- Eat-In Kitchen
- Breakfast Bar
- Range
- Microwave
- Ice Maker
- Dishwasher
- Disposal
Flooring
- Carpet
- Laminate
- Tile
Bedrooms and Bathrooms
- 3 Bedrooms
- Walk-In Closet
- 2 Full Bathrooms
- Bathtub With Separate Shower Stall
Laundry
- Dryer
- Washer
Pool
- Room in yard for a pool
Schools
- Gulf Trace Elementary School
- Paul R. Smith Middle School
- Anclote High School
Utilities
- Central Heating and Cooling System
- Cable TV Available
Listing and Financial Details
- Assessor Parcel Number 26-26-15-0040-00000-4710
- $2,000 Seller Concession
Community Details
Recreation
- Tennis Courts
- Volleyball Courts
- Exercise Course
- Community Pool or Spa Combo
Additional Features
- Clubhouse
Ownership History
Purchase Details
Home Financials for this Owner
Home Financials are based on the most recent Mortgage that was taken out on this home.Purchase Details
Purchase Details
Purchase Details
Home Financials for this Owner
Home Financials are based on the most recent Mortgage that was taken out on this home.Purchase Details
Home Financials for this Owner
Home Financials are based on the most recent Mortgage that was taken out on this home.Purchase Details
Home Financials for this Owner
Home Financials are based on the most recent Mortgage that was taken out on this home.Purchase Details
Home Financials for this Owner
Home Financials are based on the most recent Mortgage that was taken out on this home.Purchase Details
Similar Homes in Holiday, FL
Home Values in the Area
Average Home Value in this Area
Purchase History
| Date | Buyer | Sale Price | Title Company |
|---|---|---|---|
| Goumas George | $235,000 | Capstone Title Llc | |
| Digianni Lillian | -- | None Available | |
| Digianni Lillian | $180,000 | Association Title Services L | |
| Sheaffer Michael L | $140,000 | Equity National Title Llc | |
| New Margaret Ann | -- | Equity National Title Llc | |
| New James J | $270,000 | Executive Title Svcs Fl Inc | |
| Hill Jason Walker | $152,100 | -- | |
| Ryland Communities Inc | $91,500 | -- |
Mortgage History
| Date | Status | Borrower | Loan Amount |
|---|---|---|---|
| Open | Goumas George | $188,000 | |
| Previous Owner | Sheaffer Michael L | $136,451 | |
| Previous Owner | New James J | $216,000 | |
| Previous Owner | Hill Jason W | $146,000 | |
| Previous Owner | Hill Jason Walker | $144,450 |
Property History
| Date | Event | Price | Change | Sq Ft Price |
|---|---|---|---|---|
| 12/18/2020 12/18/20 | Sold | $235,000 | -2.1% | $134 / Sq Ft |
| 11/13/2020 11/13/20 | Pending | -- | -- | -- |
| 11/09/2020 11/09/20 | For Sale | $239,995 | -- | $137 / Sq Ft |
Tax History Compared to Growth
Tax History
| Year | Tax Paid | Tax Assessment Tax Assessment Total Assessment is a certain percentage of the fair market value that is determined by local assessors to be the total taxable value of land and additions on the property. | Land | Improvement |
|---|---|---|---|---|
| 2024 | $5,502 | $335,693 | $66,194 | $269,499 |
| 2023 | $5,210 | $335,826 | $53,214 | $282,612 |
| 2022 | $4,291 | $282,726 | $44,359 | $238,367 |
| 2021 | $3,745 | $214,842 | $39,774 | $175,068 |
| 2020 | $2,906 | $203,175 | $35,894 | $167,281 |
| 2019 | $3,470 | $196,115 | $35,894 | $160,221 |
| 2018 | $3,260 | $183,653 | $35,894 | $147,759 |
| 2017 | $3,036 | $165,781 | $35,894 | $129,887 |
| 2016 | $2,941 | $160,169 | $35,894 | $124,275 |
| 2015 | $2,209 | $153,630 | $35,894 | $117,736 |
| 2014 | $2,623 | $148,564 | $35,894 | $112,670 |
Agents Affiliated with this Home
-
Eddie Rodriguez

Seller's Agent in 2020
Eddie Rodriguez
John R Wood Properties
(239) 777-6253
1 in this area
50 Total Sales
Map
Source: Naples Area Board of REALTORS®
MLS Number: 220067489
APN: 26-26-15-0040-00000-4710
- 2310 Wood Pointe Dr
- 2321 Wood Pointe Dr
- 2452 Big Pine Dr
- 2349 Wood Pointe Dr
- 2414 San Luis Rd
- 2511 Indian Key Dr
- 2038 Oswego Dr
- 2801 Banner Stone Ct
- 2653 Sierra Vista Way
- 2012 Fern Ridge Ct
- 2533 Wood Pointe Dr
- 2654 Banner Stone Ct
- 2614 Hawk Roost Ct
- 2611 San Luis Rd
- 2641 Big Pine Dr
- 3129 Jackson Dr
- 3140 Jackson Dr
- 2211 Harrison Dr
- 3143 Jackson Dr
- 3120 Dole St
- 2242 Indian Key Dr
- 2246 Indian Key Dr
- 2238 Indian Key Dr
- 2234 Indian Key Dr
- 2310 Indian Key Dr
- 2251 Indian Key Dr
- 2247 Indian Key Dr
- 2316 Indian Key Dr
- 2301 Indian Key Dr
- 2243 Indian Key Dr
- 2305 Indian Key Dr
- 2239 Indian Key Dr
- 2320 Indian Key Dr
- 2309 Indian Key Dr
- 2235 Indian Key Dr
- 2313 Indian Key Dr
- 2324 Indian Key Dr
- 2222 Indian Key Dr
- 2231 Indian Key Dr
- 2330 Indian Key Dr
