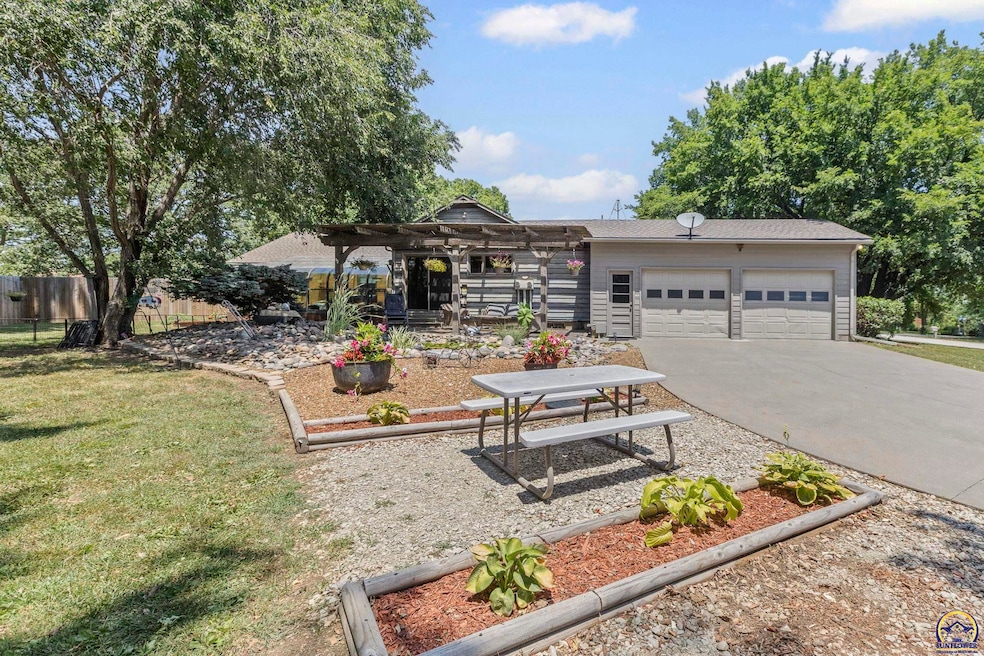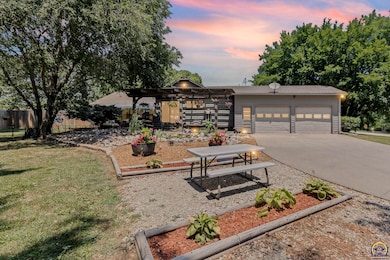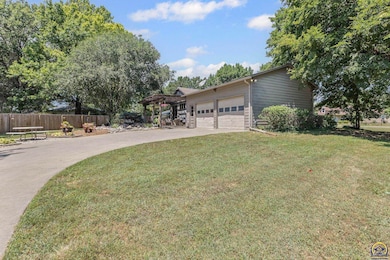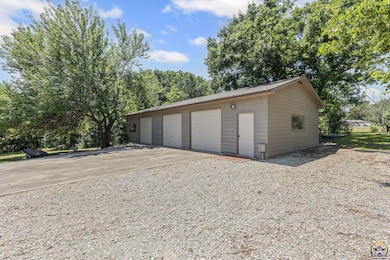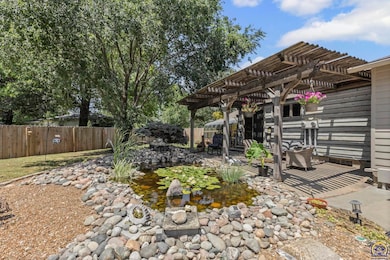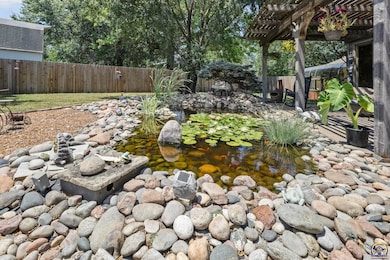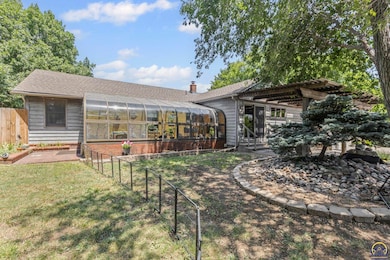
22452 Sunset Dr Vassar, KS 66543
Estimated payment $2,597/month
Highlights
- Docks
- Recreation Room
- Ranch Style House
- Family Room with Fireplace
- Lake, Pond or Stream
- Corner Lot
About This Home
Peaceful retreat by Pomona Lake ~ Beautiful 3 Bedroom Home with Lily Pond, Sunroom, Bar and Generous Garage Space. Welcome to your serene getaway near Pomona Lake. This 3 bedroom 2.5 bath home offers the perfect combination Of comfort, character and peaceful outdoor living. One of the standout features is the tranquil lily pond - the perfect place to sit, relax and enjoy the natural beauty all around. Step inside and you will find that climate -controlled four seasons sunroom that brings the outdoors in year-round-ideal for morning coffee, quiet reading or entertaining with a view. The main Is living areas feature 2 cozy fireplaces and a wood stove, creating a warm and welcoming atmosphere throughout the seasons. The full basement is partially finished and includes a built-in bar, offering a great place for entertaining, hosting game nights, or creating your own private retreat. Car enthusiast and hobbies to appreciate the attached 2-car Garage and detached 3-car garage, providing ample room for vehicles, boats or workshop needs. Situated Just minutes from Pomona State Park and a nearby golf course, this property blends, comfort, recreation and natural beauty - making it the perfect place to call home or enjoy as a weekend escape. 3 additional lots are available (1.5 acres m/l) that can be purchased with the property at a price of $425,000 they are next to the pond on Hickory Lane.
Home Details
Home Type
- Single Family
Est. Annual Taxes
- $4,674
Year Built
- Built in 1952
Lot Details
- Corner Lot
Parking
- 4 Car Garage
- Automatic Garage Door Opener
Home Design
- Ranch Style House
- Composition Roof
- Stick Built Home
Interior Spaces
- 2,355 Sq Ft Home
- Sheet Rock Walls or Ceilings
- Multiple Fireplaces
- Wood Burning Fireplace
- Family Room with Fireplace
- Living Room
- Formal Dining Room
- Recreation Room
- Carpet
- Basement
- Laundry in Basement
Kitchen
- Double Oven
- Electric Cooktop
- Microwave
- Dishwasher
- Disposal
Bedrooms and Bathrooms
- 3 Bedrooms
Laundry
- Laundry Room
- Dryer
- Washer
Outdoor Features
- Docks
- Lake, Pond or Stream
- Enclosed Glass Porch
- Patio
Schools
- Lyndon Elementary School
- Lyndon Middle School
- Lyndon High School
Utilities
- Heat Pump System
- Rural Water
- Septic Tank
Listing and Financial Details
- Assessor Parcel Number 6607
Community Details
Overview
- No Home Owners Association
- Pomona Heights Subdivision
Amenities
- Waterscape
Map
Home Values in the Area
Average Home Value in this Area
Tax History
| Year | Tax Paid | Tax Assessment Tax Assessment Total Assessment is a certain percentage of the fair market value that is determined by local assessors to be the total taxable value of land and additions on the property. | Land | Improvement |
|---|---|---|---|---|
| 2024 | $4,674 | $34,858 | $9,344 | $25,514 |
| 2023 | $4,890 | $34,479 | $6,993 | $27,486 |
| 2022 | -- | $30,429 | $2,900 | $27,529 |
| 2021 | $0 | $26,347 | $5,441 | $20,906 |
| 2020 | $3,174 | $22,776 | $6,027 | $16,749 |
| 2019 | $2,961 | $20,829 | $4,148 | $16,681 |
| 2018 | $2,743 | $19,412 | $1,603 | $17,809 |
| 2017 | $2,899 | $20,098 | $1,603 | $18,495 |
| 2016 | $2,730 | $19,011 | $1,603 | $17,408 |
| 2015 | -- | $18,802 | $1,603 | $17,199 |
| 2013 | $2,286 | $18,803 | $1,594 | $17,209 |
Property History
| Date | Event | Price | Change | Sq Ft Price |
|---|---|---|---|---|
| 07/24/2025 07/24/25 | Pending | -- | -- | -- |
| 07/17/2025 07/17/25 | For Sale | $399,000 | +22.8% | $169 / Sq Ft |
| 08/30/2021 08/30/21 | Sold | -- | -- | -- |
| 07/29/2021 07/29/21 | Pending | -- | -- | -- |
| 05/27/2021 05/27/21 | For Sale | $325,000 | -- | $207 / Sq Ft |
About the Listing Agent

With an impressive 17-year career, Brandy has garnered a reputation as a trusted professional, driven by her unwavering commitment to helping home buyers and sellers achieve their real estate goals. Leveraging extensive experience and a personal touch, Brandy provides stellar real estate services tailored to the individual needs of her clients.
Growing up without a stable home, Brandy recognized early on the significance of a secure and comfortable living environment. This ignited her
Brandy's Other Listings
Source: Sunflower Association of REALTORS®
MLS Number: 240415
APN: 070-126-14-0-30-05-001.00-0
- 2863 S Shore Dr
- 2511 S Shore Dr
- 2380 Neill Pkwy
- 23151 Elm St
- 00000 S Shore Dr
- 00000 268 Hwy
- 0000 S Hwy 75
- 0000 U S 75
- 503 E 7th St
- 330 E 9th St
- 603 Madison St
- 607 Madison St
- 19620 S Jordan Terrace
- Croco RD E 189th St
- 1707 W 6th St
- 18342 U S 75
- 00000B S Morrill Rd
- N 4th St
- 00000 W N 4th St Unit West Parcel
- 00000 E N 4th St Unit East Parcel
