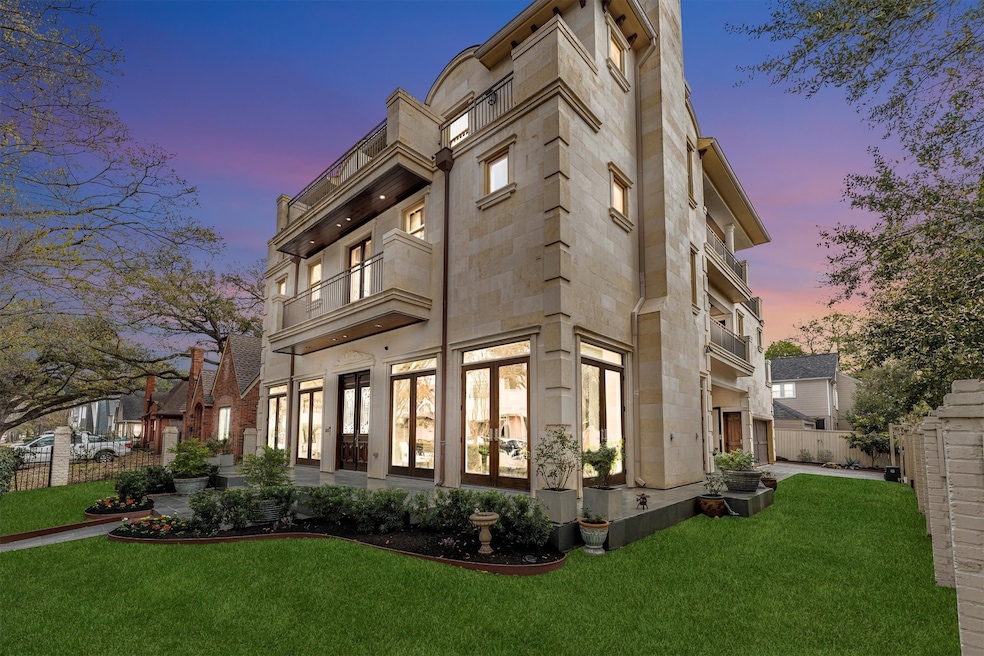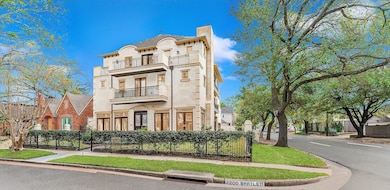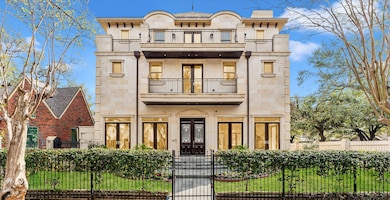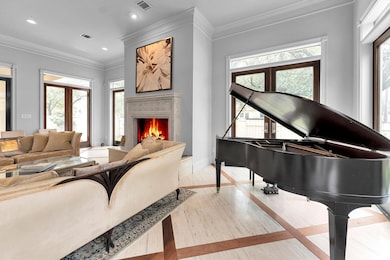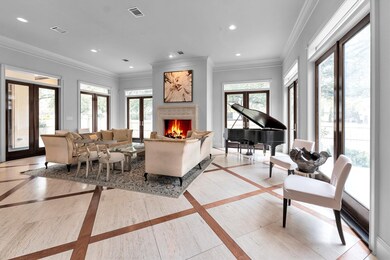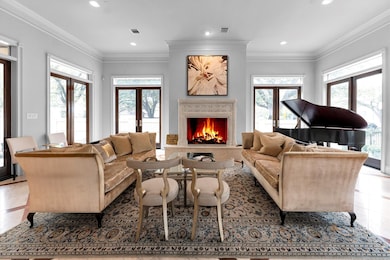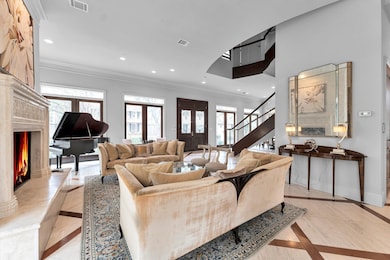
2247 Bartlett St Houston, TX 77098
University Place NeighborhoodEstimated payment $18,276/month
Highlights
- Home Theater
- Dual Staircase
- Green Roof
- Poe Elementary School Rated A-
- Craftsman Architecture
- Maid or Guest Quarters
About This Home
Exquisite CustomBuilt in Rice Univ &TMC area, Unparalleled Luxury. Nestled in one of Houston’s most coveted locations. Masterpiece exudes sophistication with its striking Stone Inlays, Intricate Architectural Details & ELEVATOR servicing 3 floors. Gourmet chef’s kitchen designed for entertaining w premium appliances, oversized island seamless flow into living & dining. Graceful staircase is the home’s breathtaking architectural centerpiece leading to Luxuriously Spacious rooms rarely found in this area.1st floor Grand primary suite, 2 walk-in closets, fireplace. 2nd floor: Opulent wood-paneled office, Guest Suite with kitchen, Game room with built-in bar. 3rd floor entertainment level state-of-the-art media room. Flex space ideal for gym or studio & access to 1 of the home’s MANY grand balconies each delivering a seamless blend of indoor-outdoor living. Side yard w patio & fireplace. Steps from Rice Village & minutes from museums &TMC. Pool Potential. Timeless elegance w modern luxury
Home Details
Home Type
- Single Family
Est. Annual Taxes
- $47,127
Year Built
- Built in 2010
Lot Details
- 6,500 Sq Ft Lot
- Adjacent to Greenbelt
- North Facing Home
- Corner Lot
- Back Yard Fenced and Side Yard
HOA Fees
- $6 Monthly HOA Fees
Parking
- 3 Car Attached Garage
Home Design
- Craftsman Architecture
- French Provincial Architecture
- Contemporary Architecture
- Mediterranean Architecture
- Slate Roof
- Tile Roof
- Wood Siding
- Stone Siding
- Stucco
Interior Spaces
- 6,648 Sq Ft Home
- 3-Story Property
- Wet Bar
- Dual Staircase
- Dry Bar
- Crown Molding
- High Ceiling
- Ceiling Fan
- 3 Fireplaces
- Gas Fireplace
- Formal Entry
- Family Room Off Kitchen
- Living Room
- Dining Room
- Home Theater
- Home Office
- Game Room
Kitchen
- Breakfast Bar
- Butlers Pantry
- Double Convection Oven
- Electric Oven
- Gas Cooktop
- <<microwave>>
- Dishwasher
- Kitchen Island
- Pots and Pans Drawers
- Disposal
Flooring
- Wood
- Stone
- Marble
- Tile
- Slate Flooring
- Travertine
Bedrooms and Bathrooms
- 6 Bedrooms
- Maid or Guest Quarters
Laundry
- Dryer
- Washer
Home Security
- Security System Owned
- Intercom
- Fire and Smoke Detector
Accessible Home Design
- Accessible Elevator Installed
Eco-Friendly Details
- Green Roof
- ENERGY STAR Qualified Appliances
- Energy-Efficient Windows with Low Emissivity
- Energy-Efficient HVAC
- Energy-Efficient Insulation
- Energy-Efficient Thermostat
- Ventilation
Outdoor Features
- Balcony
- Deck
- Covered patio or porch
- Outdoor Fireplace
Schools
- Poe Elementary School
- Lanier Middle School
- Lamar High School
Utilities
- Forced Air Zoned Heating and Cooling System
- Heating System Uses Gas
- Programmable Thermostat
Community Details
- Chevy Chase Subdivision
Listing and Financial Details
- Exclusions: 4 Chandeliers, Dining room, powder room , bedroom
Map
Home Values in the Area
Average Home Value in this Area
Tax History
| Year | Tax Paid | Tax Assessment Tax Assessment Total Assessment is a certain percentage of the fair market value that is determined by local assessors to be the total taxable value of land and additions on the property. | Land | Improvement |
|---|---|---|---|---|
| 2024 | $30,999 | $2,602,243 | $646,875 | $1,955,368 |
| 2023 | $30,999 | $2,047,579 | $621,000 | $1,426,579 |
| 2022 | $41,817 | $2,218,207 | $621,000 | $1,597,207 |
| 2021 | $40,239 | $1,726,500 | $569,250 | $1,157,250 |
| 2020 | $53,993 | $2,229,640 | $569,250 | $1,660,390 |
| 2019 | $52,886 | $2,219,815 | $569,250 | $1,650,565 |
| 2018 | $38,352 | $1,900,000 | $517,500 | $1,382,500 |
| 2017 | $48,043 | $1,900,000 | $517,500 | $1,382,500 |
| 2016 | $57,100 | $2,258,186 | $517,500 | $1,740,686 |
| 2015 | $34,320 | $2,258,186 | $517,500 | $1,740,686 |
| 2014 | $34,320 | $1,728,322 | $414,000 | $1,314,322 |
Property History
| Date | Event | Price | Change | Sq Ft Price |
|---|---|---|---|---|
| 07/05/2025 07/05/25 | For Sale | $2,597,000 | -- | $391 / Sq Ft |
Purchase History
| Date | Type | Sale Price | Title Company |
|---|---|---|---|
| Interfamily Deed Transfer | -- | None Available | |
| Special Warranty Deed | -- | -- | |
| Vendors Lien | -- | -- |
Mortgage History
| Date | Status | Loan Amount | Loan Type |
|---|---|---|---|
| Open | $166,000 | Adjustable Rate Mortgage/ARM | |
| Open | $1,050,000 | New Conventional | |
| Closed | $1,050,000 | Unknown | |
| Closed | $381,550 | Stand Alone First | |
| Previous Owner | $300,700 | Unknown | |
| Previous Owner | $296,000 | Seller Take Back |
Similar Homes in Houston, TX
Source: Houston Association of REALTORS®
MLS Number: 81751487
APN: 0600660040024
- 2218 Bartlett St
- 2244 North Blvd
- 2224 North Blvd
- 2332 Wroxton Rd
- 2127 Milford St
- 2337 Wroxton Rd
- 2324 Albans Rd
- 2039 South Blvd
- 2436 Bissonnet St Unit 8
- 2215 Albans Rd
- 2124 Banks St
- 2101 Banks St
- 2434 Wroxton Rd Unit 6
- 2107 Wroxton Rd
- 2102 Banks St
- 4511 Kelvin Dr
- 2037 Banks St
- 5220 Hazard St
- 2021 Albans Rd
- 2405 Nottingham St
- 4100 Greenbriar Dr
- 2111 Bartlett St
- 2124 Banks St
- 2330 Southwest Fwy
- 1955 Lexington St Unit A
- 2701 North Blvd
- 2630 Bissonnet St
- 2628 North Blvd Unit 5
- 1900 Lexington St
- 4520 Hazard St
- 2520 Robinhood St
- 2520 Robinhood St Unit 505
- 2520 Robinhood St Unit 1012
- 1919 Portsmouth St
- 2406 Tangley St Unit 500
- 2346 Dunstan Rd
- 4808 Woodhead St Unit C
- 1947 Richmond Ave Unit B
- 1947 Richmond Ave Unit A
- 2718 Wroxton Rd Unit 1
