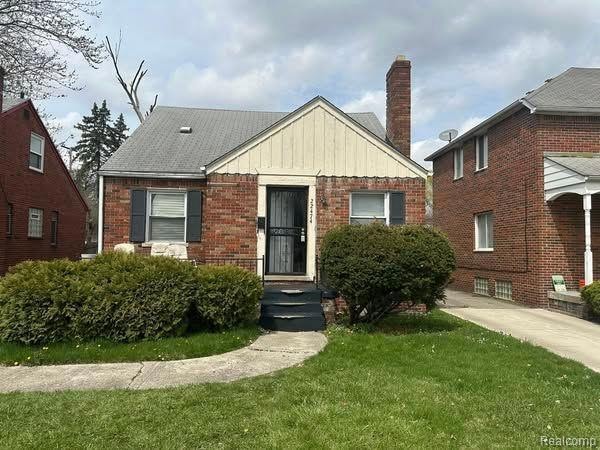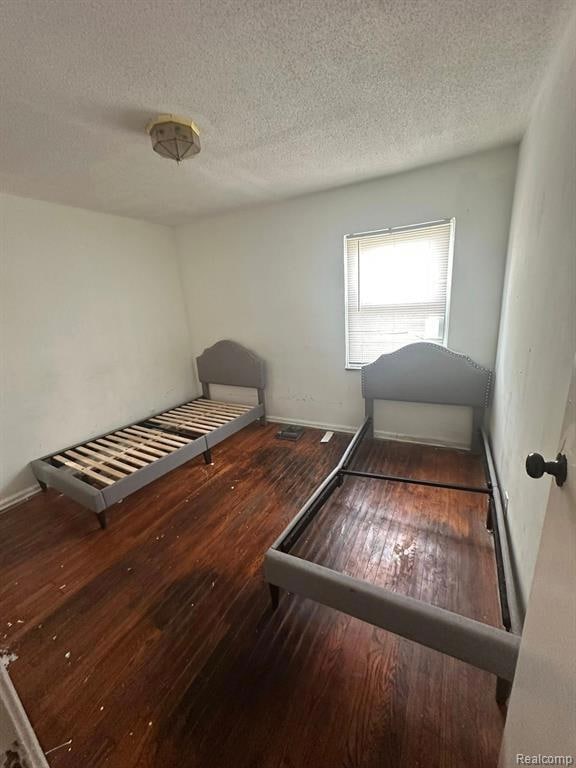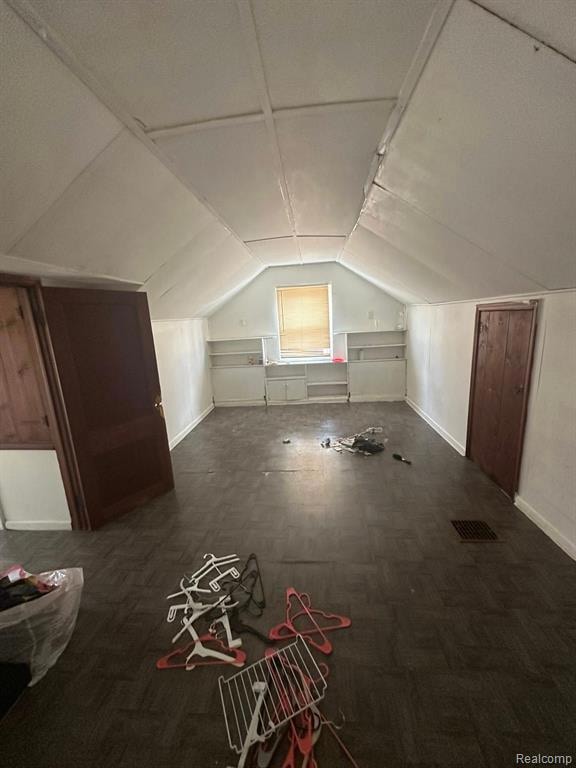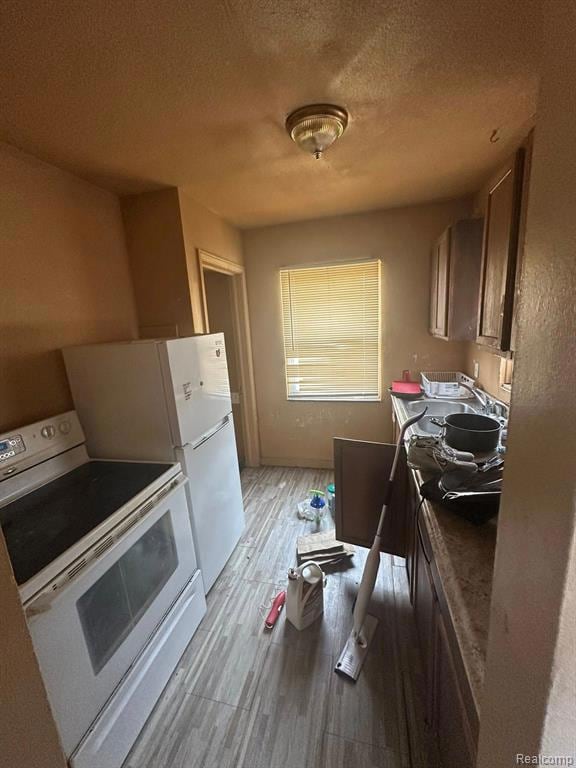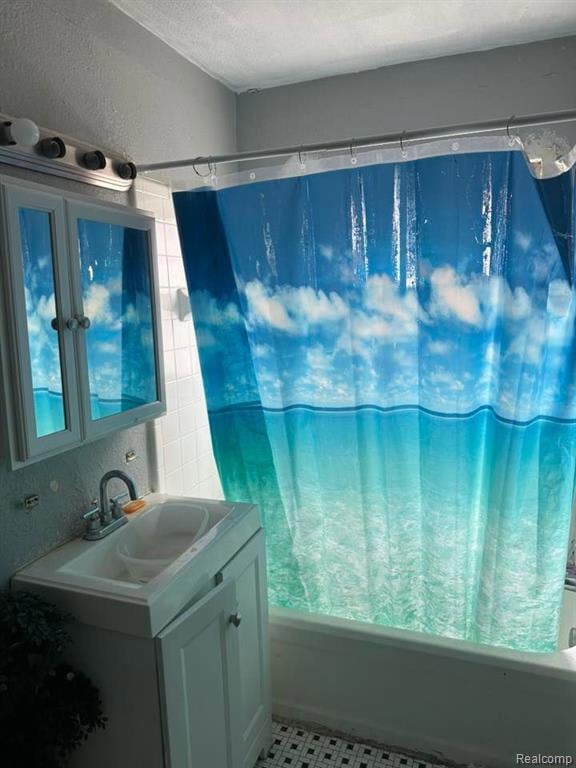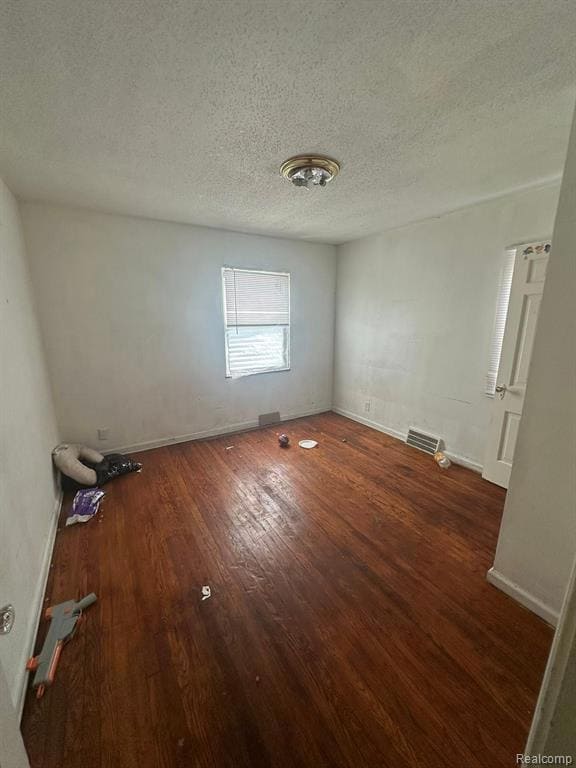
$76,500
- 2 Beds
- 1 Bath
- 702 Sq Ft
- 15496 Rockdale St
- Detroit, MI
This spacious 2-bedroom, 1-bath ranch has been fully remodeled and sits near the Redford border. Inside, you’ll find a renovated kitchen with granite countertops, luxe tile, and all major appliances included, plus added counter space for practical everyday use. The updated bathroom mirrors the same thoughtful style and quality. Natural light pours in through large windows throughout, including
Gentraia Brown RE/MAX City Centre
