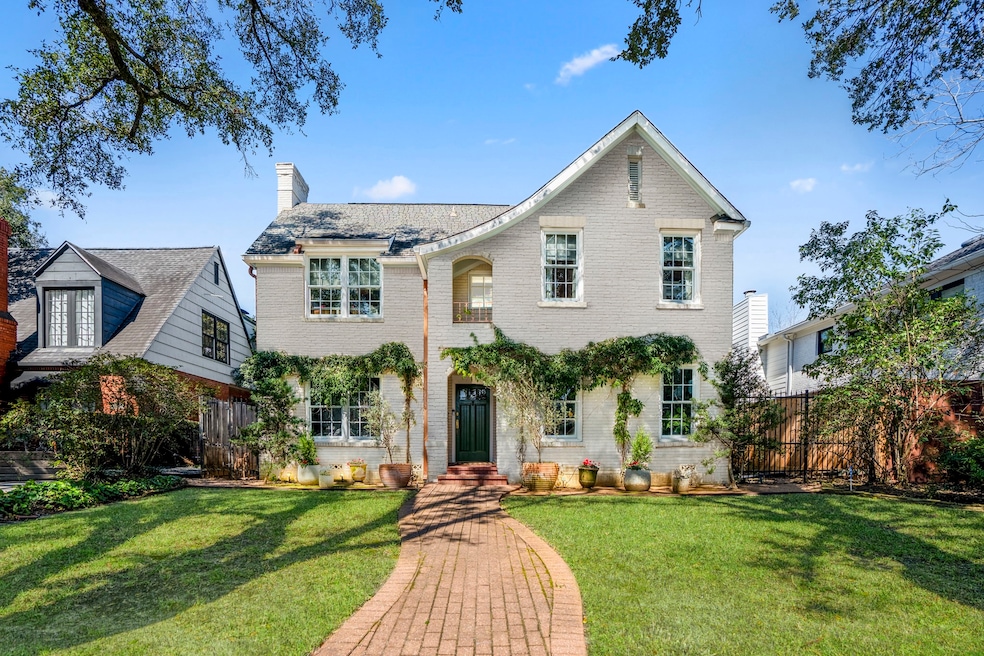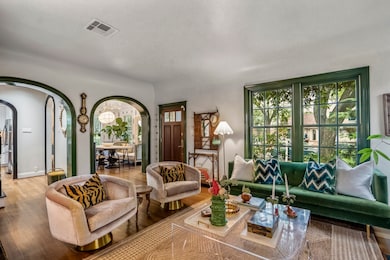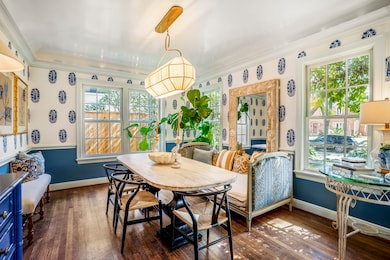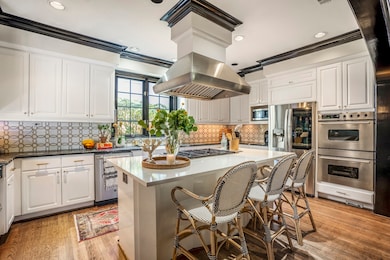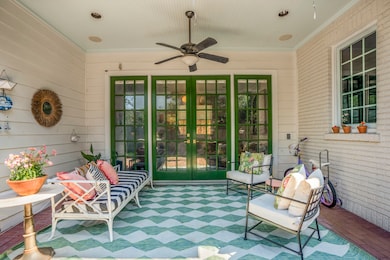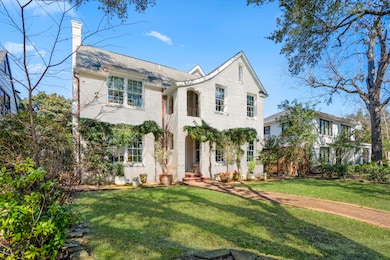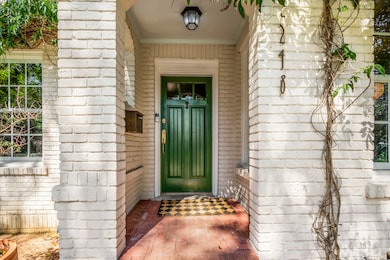
2248 Robinhood St Houston, TX 77005
University Place NeighborhoodEstimated payment $11,099/month
Highlights
- Colonial Architecture
- Deck
- Marble Flooring
- Poe Elementary School Rated A-
- Adjacent to Greenbelt
- Marble Countertops
About This Home
Brimming with color, texture & curated details, this 3 BR expanded brick Southampton home is a testament to timeless design. The homeowner, an interior designer w/ an impeccable eye, has seamlessly blended original architectural charm w/ carefully selected finishes, preserving vintage details while introducing designer wallpaper, layered textures & rich hues, making every space feel curated & inviting. Graceful archways connect the impressive formals to a thoughtfully renovated kitchen w/ soapstone counters & large island. A cozy den provides a private retreat for movie & game nights, while the owner’s suite evokes the elegance of a boutique hideaway, enveloped in refined textures & bespoke details. Step into the sunshine where a sprawling turfed backyard offers space for play by day & entertaining by night, complete w/ a charming, spacious covered patio. This isn't just a home. It is a living work of art where history, craftsmanship & modern elegance come together in perfect harmony.
Home Details
Home Type
- Single Family
Est. Annual Taxes
- $30,457
Year Built
- Built in 1931
Lot Details
- 7,095 Sq Ft Lot
- Adjacent to Greenbelt
- South Facing Home
- Sprinkler System
- Back Yard Fenced and Side Yard
Parking
- 2 Car Attached Garage
- Oversized Parking
Home Design
- Colonial Architecture
- Brick Exterior Construction
- Pillar, Post or Pier Foundation
- Slab Foundation
- Composition Roof
- Cement Siding
- Radiant Barrier
Interior Spaces
- 2,971 Sq Ft Home
- 2-Story Property
- Central Vacuum
- Crown Molding
- Ceiling Fan
- Decorative Fireplace
- Window Treatments
- Insulated Doors
- Entrance Foyer
- Family Room Off Kitchen
- Living Room
- Dining Room
- Home Office
- Utility Room
- Washer and Gas Dryer Hookup
Kitchen
- Breakfast Bar
- <<doubleOvenToken>>
- Electric Oven
- Gas Cooktop
- <<microwave>>
- Dishwasher
- Kitchen Island
- Marble Countertops
- Pots and Pans Drawers
- Disposal
Flooring
- Wood
- Marble
- Tile
Bedrooms and Bathrooms
- 3 Bedrooms
- En-Suite Primary Bedroom
- Double Vanity
- Single Vanity
- <<bathWSpaHydroMassageTubToken>>
- Separate Shower
Home Security
- Security System Owned
- Fire and Smoke Detector
Eco-Friendly Details
- ENERGY STAR Qualified Appliances
- Energy-Efficient Windows with Low Emissivity
- Energy-Efficient Exposure or Shade
- Energy-Efficient HVAC
- Energy-Efficient Insulation
- Energy-Efficient Doors
- Energy-Efficient Thermostat
- Ventilation
Outdoor Features
- Deck
- Covered patio or porch
- Outdoor Kitchen
Schools
- Poe Elementary School
- Lanier Middle School
- Lamar High School
Utilities
- Cooling System Powered By Gas
- Central Heating and Cooling System
- Programmable Thermostat
Community Details
- Southampton Place Subdivision
Listing and Financial Details
- Exclusions: powder mirror, glass chandelier, dining chandelier
Map
Home Values in the Area
Average Home Value in this Area
Tax History
| Year | Tax Paid | Tax Assessment Tax Assessment Total Assessment is a certain percentage of the fair market value that is determined by local assessors to be the total taxable value of land and additions on the property. | Land | Improvement |
|---|---|---|---|---|
| 2024 | $26,998 | $1,455,612 | $1,039,088 | $416,524 |
| 2023 | $26,998 | $1,457,773 | $1,039,088 | $418,685 |
| 2022 | $26,809 | $1,349,900 | $1,007,600 | $342,300 |
| 2021 | $25,797 | $1,106,860 | $913,138 | $193,722 |
| 2020 | $28,843 | $1,191,064 | $881,650 | $309,414 |
| 2019 | $29,227 | $1,184,467 | $881,650 | $302,817 |
| 2018 | $21,059 | $1,050,000 | $850,163 | $199,837 |
| 2017 | $27,675 | $1,100,000 | $850,163 | $249,837 |
| 2016 | $25,159 | $995,000 | $818,675 | $176,325 |
| 2015 | $22,750 | $995,000 | $818,675 | $176,325 |
| 2014 | $22,750 | $885,000 | $667,535 | $217,465 |
Property History
| Date | Event | Price | Change | Sq Ft Price |
|---|---|---|---|---|
| 07/11/2025 07/11/25 | For Sale | $1,550,000 | -- | $522 / Sq Ft |
Purchase History
| Date | Type | Sale Price | Title Company |
|---|---|---|---|
| Vendors Lien | -- | Chicago Title | |
| Interfamily Deed Transfer | -- | Accommodation | |
| Vendors Lien | -- | Alamo Title Company | |
| Interfamily Deed Transfer | -- | Alamo Title Company | |
| Warranty Deed | -- | Texas American Title Company |
Mortgage History
| Date | Status | Loan Amount | Loan Type |
|---|---|---|---|
| Open | $548,250 | New Conventional | |
| Closed | $424,000 | Stand Alone Second | |
| Open | $996,000 | Adjustable Rate Mortgage/ARM | |
| Previous Owner | $532,000 | Unknown | |
| Previous Owner | $292,000 | Purchase Money Mortgage | |
| Previous Owner | $105,000 | No Value Available |
Similar Homes in the area
Source: Houston Association of REALTORS®
MLS Number: 12737857
APN: 0540890000023
- 2216 Tangley St
- 2135 Quenby St
- 2129 Quenby St
- 2215 Albans Rd
- 2405 Nottingham St
- 2324 Albans Rd
- 2110 Tangley St
- 2337 Wroxton Rd
- 2434 Quenby St
- 2332 Wroxton Rd
- 2360 Rice Blvd Unit 803
- 2360 Rice Blvd Unit 701
- 2360 Rice Blvd Unit 603
- 2360 Rice Blvd Unit PH1201
- 2360 Rice Blvd Unit 602
- 2360 Rice Blvd Unit 1003
- 2107 Wroxton Rd
- 2520 Robinhood St Unit 1012
- 2520 Robinhood St Unit 1205
- 2520 Robinhood St Unit 1001
- 2346 Dunstan Rd
- 2406 Tangley St Unit 500
- 5122 Morningside Dr Unit 901
- 2520 Robinhood St
- 2520 Robinhood St Unit 505
- 2520 Robinhood St Unit 1012
- 2111 Bartlett St
- 2335 University Blvd Unit 4
- 4100 Greenbriar Dr
- 2419 Shakespeare St
- 2630 Bissonnet St
- 2718 Wroxton Rd Unit 1
- 5820 Charlotte St
- 2701 North Blvd
- 2804 Robinhood St
- 2124 Banks St
- 1747 Wroxton Ct Unit 1
- 2515 Shakespeare St
- 2535 Shakespeare St Unit 4
- 2315 Swift Blvd Unit 1
