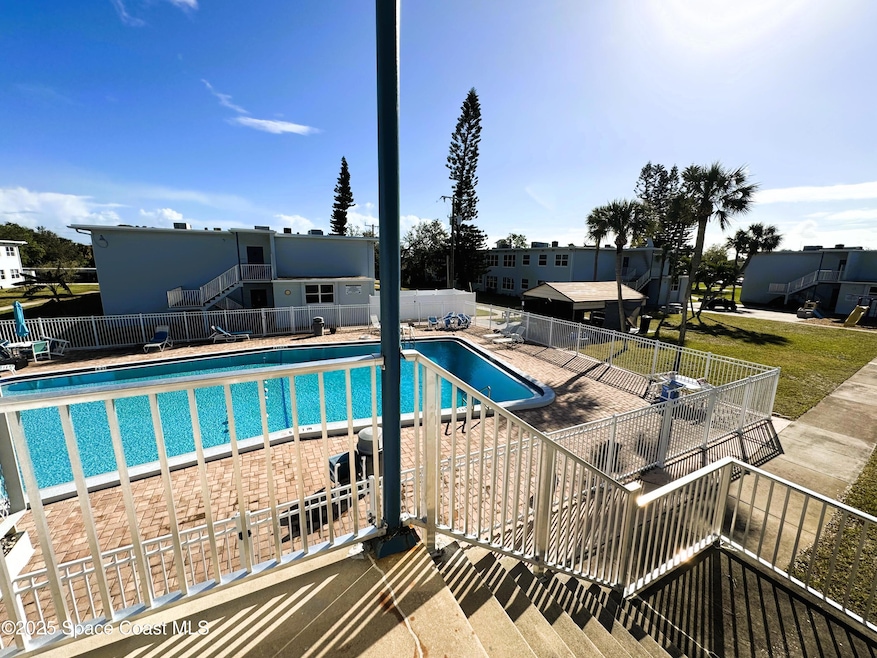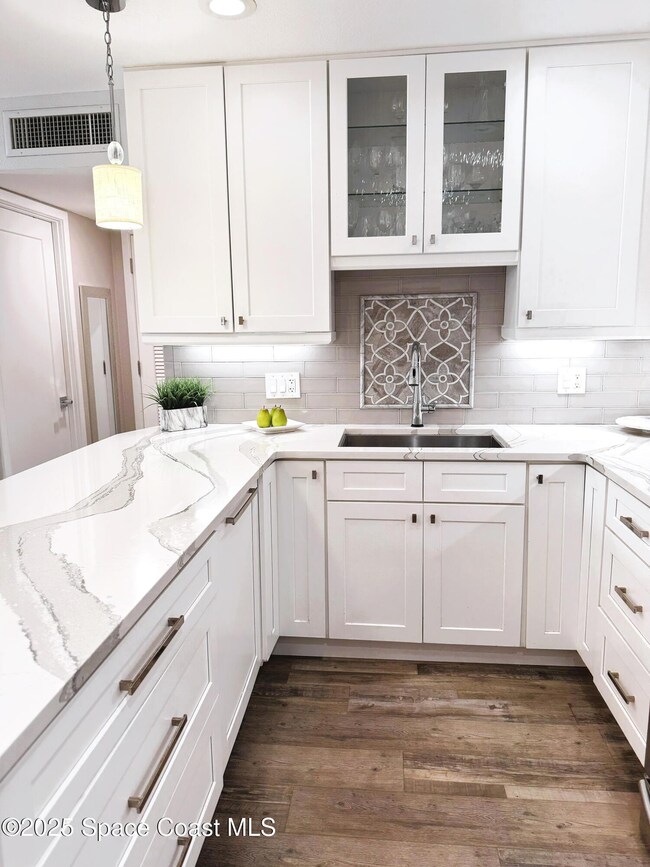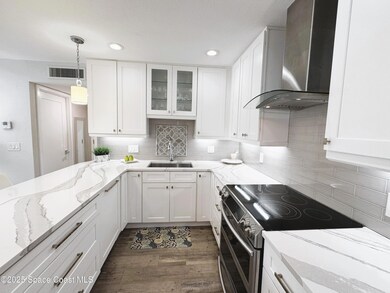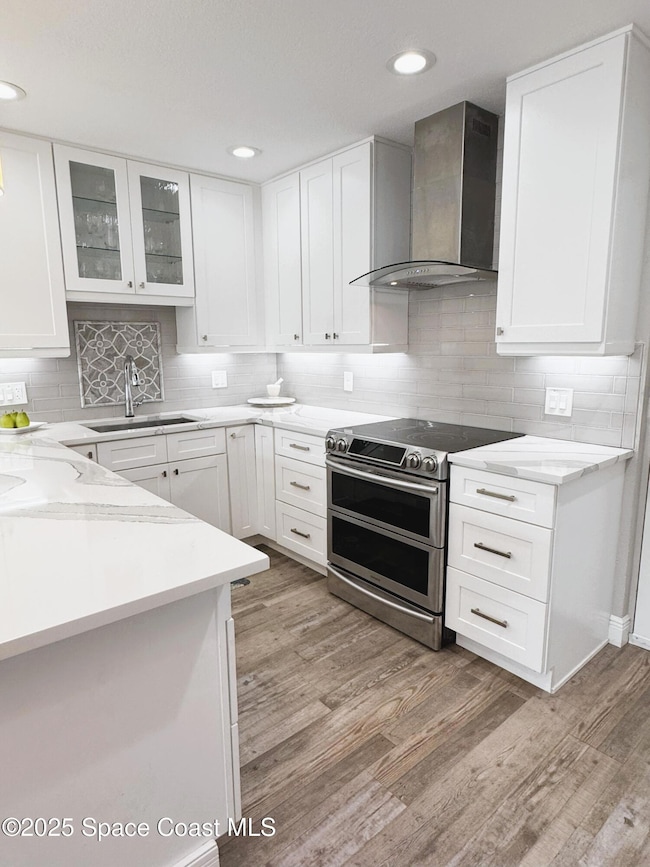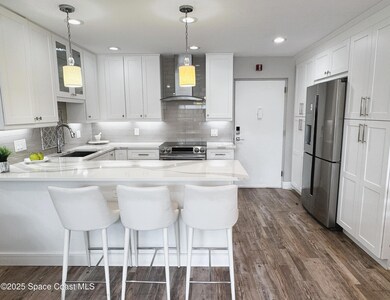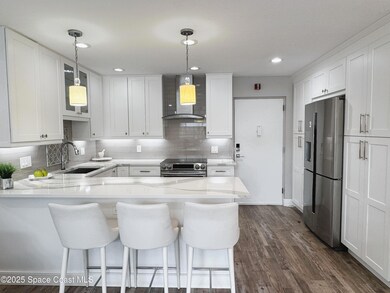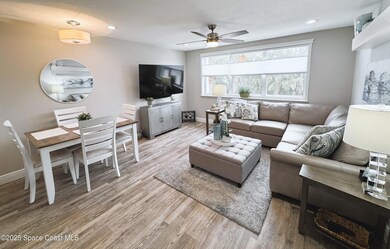
225 Buccaneer Ave Unit C2207 Merritt Island, FL 32952
Estimated payment $1,078/month
Highlights
- RV or Boat Storage in Community
- Community Pool
- Double Oven
- Open Floorplan
- Community Basketball Court
- Front Porch
About This Home
ABSOLUTELY GORGEOUS! Just look at the pictures. 4 Miles To The Beach and Surrounded By Banana River. Open kitchen with tall white cabinetry, top of the line appliances, and white quartz countertops. Quartz island with bar stool seating. Luxury vinyl plank through out, no carpet. Lots of natural lighting in every room. Custom walk in shower with glass encosure. Oversized walk in closet. Assigned carport with a large shed for extra storage. Heated resort style pool runs all year. Full time caretakers on staff weekdays. A truly maintenance free living in a beautifully maintained community. A carrying charge covers co-op issued A/C unit & water heater. If it breaks, the co op will fix it. Water/sewer, trash AND property taxes also included. Newer Smart washer/dryers in laundry. Bball, playground, bike parking. Space Center, Indian River, Port Canaveral, CANNOT be rented. N0 Airbnb. CASH ONLY. Buyer must submit Co-op application, credit check & board approval
Property Details
Home Type
- Co-Op
Est. Annual Taxes
- $300
Year Built
- Built in 1964
Lot Details
- 2,178 Sq Ft Lot
- West Facing Home
- Property is Fully Fenced
- Privacy Fence
- Vinyl Fence
- Front and Back Yard Sprinklers
HOA Fees
- $390 Monthly HOA Fees
Parking
- 1 Attached Carport Space
Home Design
- Concrete Siding
Interior Spaces
- 550 Sq Ft Home
- 1-Story Property
- Open Floorplan
- Ceiling Fan
- Laundry on lower level
Kitchen
- Breakfast Bar
- Butlers Pantry
- Double Oven
- Electric Oven
- Dishwasher
Bedrooms and Bathrooms
- 1 Bedroom
- Walk-In Closet
- 1 Full Bathroom
Outdoor Features
- Courtyard
- Shed
- Front Porch
Schools
- Audubon Elementary School
- Jefferson Middle School
- Merritt Island High School
Utilities
- Central Heating and Cooling System
- Electric Water Heater
Listing and Financial Details
- Assessor Parcel Number 24-37-31-00-00044.X-0000.00
Community Details
Overview
- Association fees include ground maintenance, pest control, sewer, trash, water
- Merritt Island Co Op Housing Association, Phone Number (321) 453-1772
- Merritt Island Co Op Apts Inc Subdivision
- Car Wash Area
Amenities
- Community Barbecue Grill
- Laundry Facilities
Recreation
- RV or Boat Storage in Community
- Community Basketball Court
- Community Playground
- Community Pool
Map
Home Values in the Area
Average Home Value in this Area
Property History
| Date | Event | Price | Change | Sq Ft Price |
|---|---|---|---|---|
| 06/13/2025 06/13/25 | For Sale | $120,000 | -- | $218 / Sq Ft |
Similar Homes in Merritt Island, FL
Source: Space Coast MLS (Space Coast Association of REALTORS®)
MLS Number: 1048816
APN: 24-37-31-00-00044.X-0000.00
- 205 Buccaneer Ave Unit C1208
- 165 Treasure St Unit A3102
- 180 Bounty St Unit B1101
- 110 Mutiny Ln Unit 205
- 160 Bounty St Unit A1203
- 250 N Banana River Dr Unit F11
- 250 N Banana River Dr Unit H8
- 250 N Banana River Dr Unit H11
- 310 Simpson Cir
- 300 Waterfront Ave
- 1646 Fisherman's St
- 210 Milford Point Dr
- 1575 Glen Haven Dr
- 0 S Banana River Dr
- 397 Milford Point Dr
- 440 Albatross St
- 84 S Banana River Dr
- 1675 Oceana Dr Unit 8
- 1675 Oceana Dr Unit 4
- 1545 Cunningham Ave
- 65 N Lee Ct
- 115 S Rosiland Ct
- 595 Albatross St
- 1520 Concord Ave
- 420 Newfound Harbor Dr
- 590 S Banana River Dr Unit 204
- 200 S Sykes Creek Pkwy Unit A206
- 1345 Fiddler Ave
- 820 Del Rio Way Unit 401
- 1345 Mackeral Ave
- 505 Landings Way Unit 10
- 1707 Harbor Dr
- 1755 S Harbor Dr
- 516 S Plumosa St Unit 12E
- 516 Falmouth Ave
- 1465 W Central Ave
- 306 3rd St
- 205 Bimini Dr
- 1785 Orris Ave
- 180 Bel Aire Dr S
