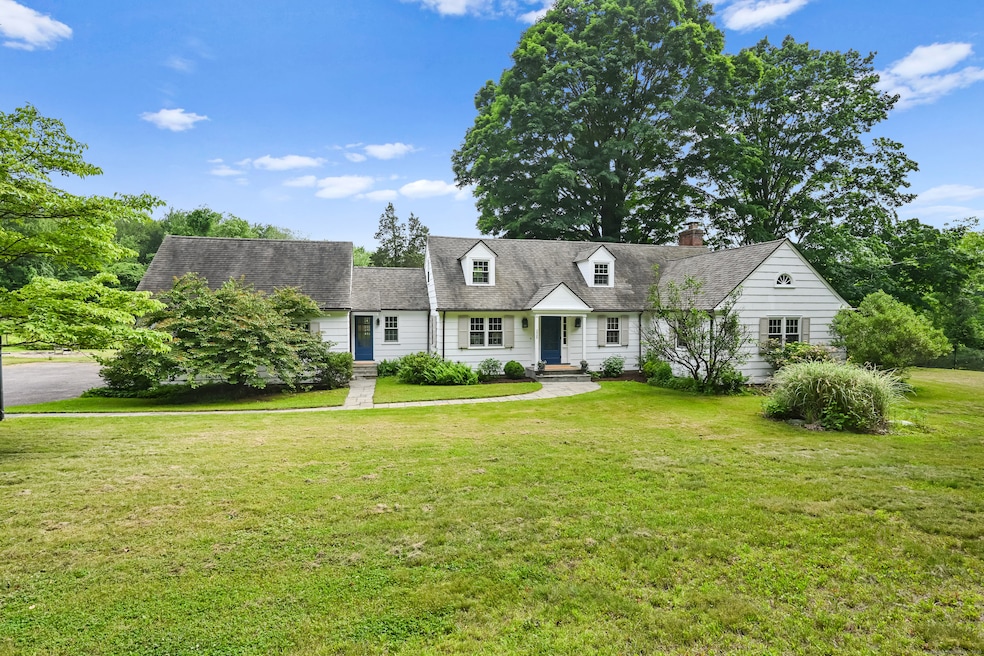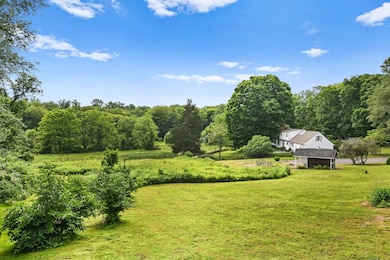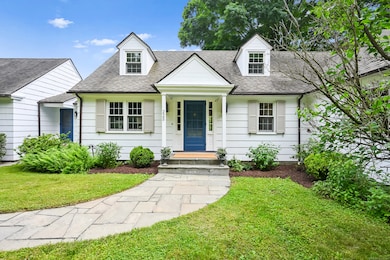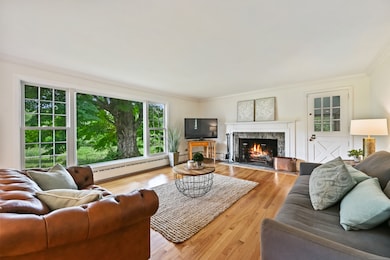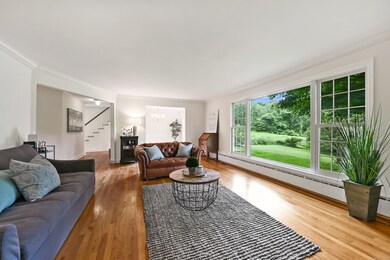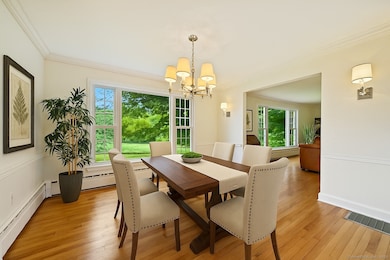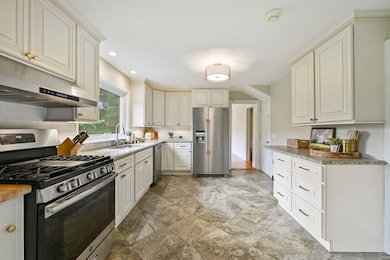
225 Dunham Rd Fairfield, CT 06824
Greenfield Hill NeighborhoodEstimated payment $8,551/month
Highlights
- 3.1 Acre Lot
- Cape Cod Architecture
- 1 Fireplace
- Dwight Elementary School Rated A
- Attic
- Bonus Room
About This Home
Escape to space and tranquility! Beautifully updated home nestled in the heart of Greenfield Hill, ideally situated on 3 private acres. Classic and inviting layout, which flows effortlessly. Enjoy lovely views of the property from the bright and spacious renovated kitchen featuring granite counters, stainless appliances & breakfast area. The adjacent study is a cozy retreat with custom built-ins. The gracious living room features a picture window with more pastoral views & roaring stone fireplace, which flows to a wonderful sunroom. Two adjacent bedrooms and full bath, could easily be re-imagined into a spacious 1st floor primary suite. The 2nd level features two bedrooms, one with an adjacent bonus area perfect for 2nd level family room/playroom/den or 5th bedroom. Spacious finished lower level with distinctive coffered ceilings & laundry room. 2 car garage is insulated and heated with a mud-room area. Many improvements since 2020, including all new windows & extensive fencing to contain dogs & keep deer out that blends into the landscape. Expansive property features a large blue-stone patio overlooking the meadow, stone fire-pit & beautiful Shaker-Built garden shed with porch. Enjoy meandering along your own private nature paths through the meadow. Walk to many wonderful Greenfield Hill community events including Holiday Tree Lighting, and the ever popular Dogwood Festival on the Green. Minutes from charming Greenfield Hill center with distinctive restaurants & shops.
Home Details
Home Type
- Single Family
Est. Annual Taxes
- $13,905
Year Built
- Built in 1952
Lot Details
- 3.1 Acre Lot
- Property is zoned AAA
Parking
- 2 Car Garage
Home Design
- Cape Cod Architecture
- Colonial Architecture
- Concrete Foundation
- Frame Construction
- Asphalt Shingled Roof
- Wood Siding
Interior Spaces
- 2,525 Sq Ft Home
- 1 Fireplace
- Entrance Foyer
- Bonus Room
- Screened Porch
- Partially Finished Basement
- Basement Fills Entire Space Under The House
- Pull Down Stairs to Attic
Kitchen
- Oven or Range
- Dishwasher
Bedrooms and Bathrooms
- 4 Bedrooms
Laundry
- Laundry Room
- Laundry on lower level
- Dryer
- Washer
Outdoor Features
- Patio
- Exterior Lighting
- Shed
- Rain Gutters
Schools
- Dwight Elementary School
- Roger Ludlowe Middle School
- Fairfield Ludlowe High School
Utilities
- Zoned Heating and Cooling
- Hot Water Heating System
- Heating System Uses Oil
- Hot Water Circulator
- Fuel Tank Located in Basement
Listing and Financial Details
- Exclusions: Refrigerator ice machine is not functioning. Basement pump as-is. Seller has not used it during her ownership.
- Assessor Parcel Number 133135
Map
Home Values in the Area
Average Home Value in this Area
Tax History
| Year | Tax Paid | Tax Assessment Tax Assessment Total Assessment is a certain percentage of the fair market value that is determined by local assessors to be the total taxable value of land and additions on the property. | Land | Improvement |
|---|---|---|---|---|
| 2025 | $13,905 | $489,790 | $285,810 | $203,980 |
| 2024 | $13,665 | $489,790 | $285,810 | $203,980 |
| 2023 | $13,474 | $489,790 | $285,810 | $203,980 |
| 2022 | $13,342 | $489,790 | $285,810 | $203,980 |
| 2021 | $13,215 | $489,790 | $285,810 | $203,980 |
| 2020 | $13,975 | $521,640 | $323,120 | $198,520 |
| 2019 | $11,642 | $521,640 | $323,120 | $198,520 |
| 2018 | $13,750 | $521,640 | $323,120 | $198,520 |
| 2017 | $13,469 | $521,640 | $323,120 | $198,520 |
| 2016 | $12,973 | $509,740 | $323,120 | $186,620 |
| 2015 | $13,778 | $555,800 | $409,290 | $146,510 |
| 2014 | $13,562 | $555,800 | $409,290 | $146,510 |
Property History
| Date | Event | Price | Change | Sq Ft Price |
|---|---|---|---|---|
| 07/10/2025 07/10/25 | Pending | -- | -- | -- |
| 06/18/2025 06/18/25 | For Sale | $1,350,000 | +73.1% | $535 / Sq Ft |
| 06/23/2020 06/23/20 | Sold | $780,000 | -2.4% | $225 / Sq Ft |
| 06/04/2020 06/04/20 | Pending | -- | -- | -- |
| 05/05/2020 05/05/20 | For Sale | $799,000 | +3.8% | $231 / Sq Ft |
| 10/21/2016 10/21/16 | Sold | $770,000 | -13.5% | $254 / Sq Ft |
| 09/21/2016 09/21/16 | Pending | -- | -- | -- |
| 10/02/2015 10/02/15 | For Sale | $890,000 | -- | $293 / Sq Ft |
Purchase History
| Date | Type | Sale Price | Title Company |
|---|---|---|---|
| Deed | $780,000 | None Available | |
| Deed | $780,000 | None Available | |
| Executors Deed | $770,000 | -- | |
| Executors Deed | $770,000 | -- |
Mortgage History
| Date | Status | Loan Amount | Loan Type |
|---|---|---|---|
| Previous Owner | $616,000 | Purchase Money Mortgage |
Similar Homes in the area
Source: SmartMLS
MLS Number: 24104651
APN: FAIR-000221-000000-000020
- 41 Cherry Ln
- 1711 Redding Rd
- 3663 Congress St
- 3853 Congress St
- 1180 Merwins Ln
- 2683 Bronson Rd
- 39 Campbell Rd
- 21 Queens Grant Dr
- 1615 Cross Hwy
- 2959 Congress St
- 175 Wellington Dr
- 2821 Congress St
- 125 Silver Spring Rd
- 750 Burr St
- 1084 Sturges Hwy
- 688 Hulls Farm Rd
- 5 Boxwood Ln
- 22 Brett Rd
- 2787 Redding Rd
- 215 Paddock Hill Ln
