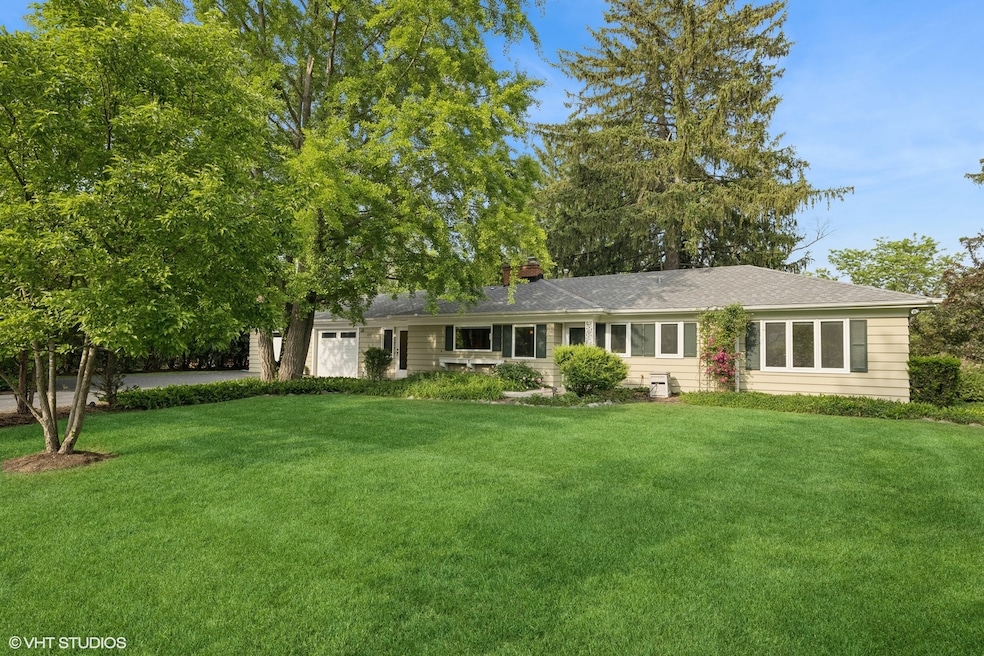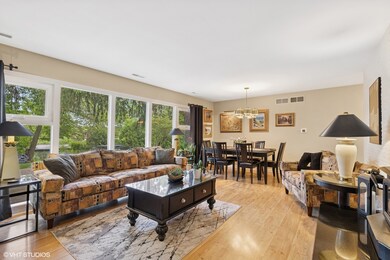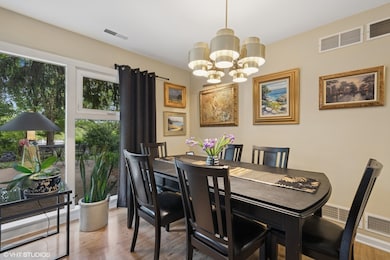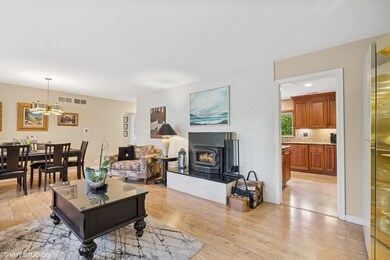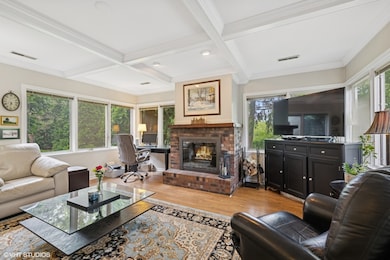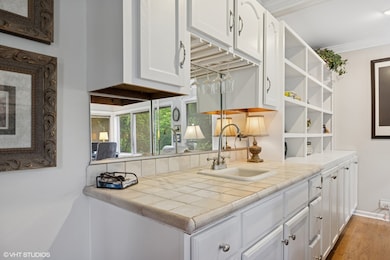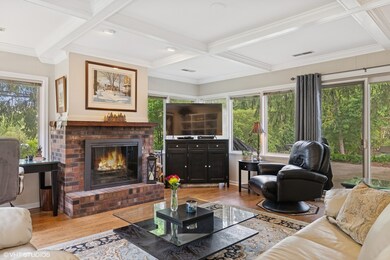225 Orchard Rd North Barrington, IL 60010
Estimated payment $3,012/month
Highlights
- Mature Trees
- Property is near a park
- Ranch Style House
- North Barrington Elementary School Rated A
- Family Room with Fireplace
- Wood Flooring
About This Home
Lovely ranch in the heart of beautiful Biltmore on a picturesque Street worthy of a movie set! Updated three bedroom, 1.5 bath with large living spaces. The living room has a fireplace insert that warms the house and windows that overlook the mature tress in the backyard. Also off the living room is a door that leads out to a large patio in the picturesque backyard. The second fireplace is found in the family room along with built-ins and a wet bar. This room has a stunning architectural ceiling that gives a true wow factor. The kitchen was renovated with rich, custom cabinetry, newer appliances, granite countertops and backsplash, and custom kitchen banquette for casual dining or doing homework. This home has been impeccably maintained - new roof four years ago and many other improvements including newer windows. Biltmore is one of Barrington's favorite areas because of its interesting homes and beautiful topography featuring ravines, mature trees, protected preserves, hiking trails and Honey Lake. Eton Park is a wonderful community gathering area in the Biltmore neighborhood with events including a summer concert series and the annual fall festival. Discover your perfect home in this desirable community with a wonderful school district (Barrington District 220) and conveniently located near shopping, dining, and the Metra.
Home Details
Home Type
- Single Family
Est. Annual Taxes
- $6,201
Year Built
- Built in 1953 | Remodeled in 2016
Lot Details
- 0.49 Acre Lot
- Lot Dimensions are 135x160x139x150
- Paved or Partially Paved Lot
- Mature Trees
- Wooded Lot
Parking
- 2 Car Garage
- Driveway
Home Design
- Ranch Style House
- Asphalt Roof
- Concrete Perimeter Foundation
Interior Spaces
- 1,795 Sq Ft Home
- Bookcases
- Beamed Ceilings
- Coffered Ceiling
- Wood Burning Fireplace
- Heatilator
- Mud Room
- Family Room with Fireplace
- 2 Fireplaces
- Living Room with Fireplace
- Combination Dining and Living Room
- Pull Down Stairs to Attic
Kitchen
- Range
- Microwave
- Dishwasher
Flooring
- Wood
- Parquet
- Carpet
- Ceramic Tile
Bedrooms and Bathrooms
- 3 Bedrooms
- 3 Potential Bedrooms
- Bathroom on Main Level
Laundry
- Laundry Room
- Dryer
- Washer
Schools
- North Barrington Elementary Scho
- Barrington Middle School-Prairie
- Barrington High School
Utilities
- Forced Air Heating and Cooling System
- Heating System Uses Natural Gas
- Well
- Water Softener is Owned
- Septic Tank
Additional Features
- Patio
- Property is near a park
Community Details
- Biltmore Subdivision
Listing and Financial Details
- Homeowner Tax Exemptions
Map
Home Values in the Area
Average Home Value in this Area
Tax History
| Year | Tax Paid | Tax Assessment Tax Assessment Total Assessment is a certain percentage of the fair market value that is determined by local assessors to be the total taxable value of land and additions on the property. | Land | Improvement |
|---|---|---|---|---|
| 2024 | $6,201 | $107,945 | $21,628 | $86,317 |
| 2023 | $6,833 | $102,317 | $20,500 | $81,817 |
| 2022 | $6,833 | $101,122 | $23,191 | $77,931 |
| 2021 | $6,747 | $99,403 | $22,797 | $76,606 |
| 2020 | $6,562 | $99,096 | $22,727 | $76,369 |
| 2019 | $6,760 | $103,273 | $22,127 | $81,146 |
| 2018 | $6,856 | $101,791 | $26,366 | $75,425 |
| 2017 | $6,768 | $99,746 | $25,836 | $73,910 |
| 2016 | $6,722 | $95,983 | $24,861 | $71,122 |
| 2015 | $6,333 | $90,023 | $23,317 | $66,706 |
| 2014 | $6,072 | $81,066 | $23,389 | $57,677 |
| 2012 | $5,877 | $82,459 | $23,791 | $58,668 |
Property History
| Date | Event | Price | Change | Sq Ft Price |
|---|---|---|---|---|
| 06/09/2025 06/09/25 | Pending | -- | -- | -- |
| 06/06/2025 06/06/25 | For Sale | $470,000 | -- | $262 / Sq Ft |
Purchase History
| Date | Type | Sale Price | Title Company |
|---|---|---|---|
| Interfamily Deed Transfer | -- | None Available | |
| Warranty Deed | $334,000 | Ticor | |
| Trustee Deed | $189,000 | -- | |
| Warranty Deed | $210,000 | -- |
Mortgage History
| Date | Status | Loan Amount | Loan Type |
|---|---|---|---|
| Open | $150,000 | Purchase Money Mortgage | |
| Previous Owner | $169,000 | Unknown | |
| Previous Owner | $179,500 | No Value Available | |
| Previous Owner | $168,000 | No Value Available |
Source: Midwest Real Estate Data (MRED)
MLS Number: 12385443
APN: 13-13-120-009
- 477 Eton Dr
- 250 Kimberly Rd
- 455 Eton Dr
- 25423 N Hill Dr
- 284 Oxford Rd Unit 2
- 557 Signal Hill Rd
- 480 Miller Rd
- 68 Beech Dr
- 14 Beech Dr
- 12 Wynstone Way
- 313 Woodview Rd Unit T122
- 60 Linden Rd
- 25718 W Il Route 22
- 329 Woodview Rd Unit C
- 220 Honey Lake Ct
- 186 Shoreline Rd
- 196 Shoreline Rd
- 80 S Pleasant Rd Unit A204
- 230 Honey Lake Ct
- 100 Clubhouse Ln Unit 105B
