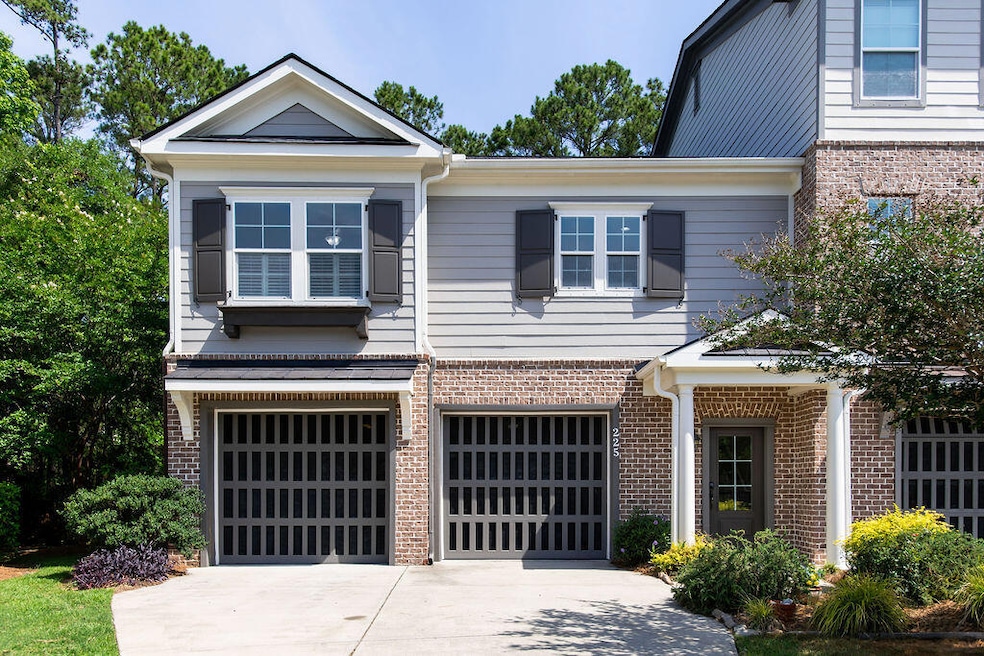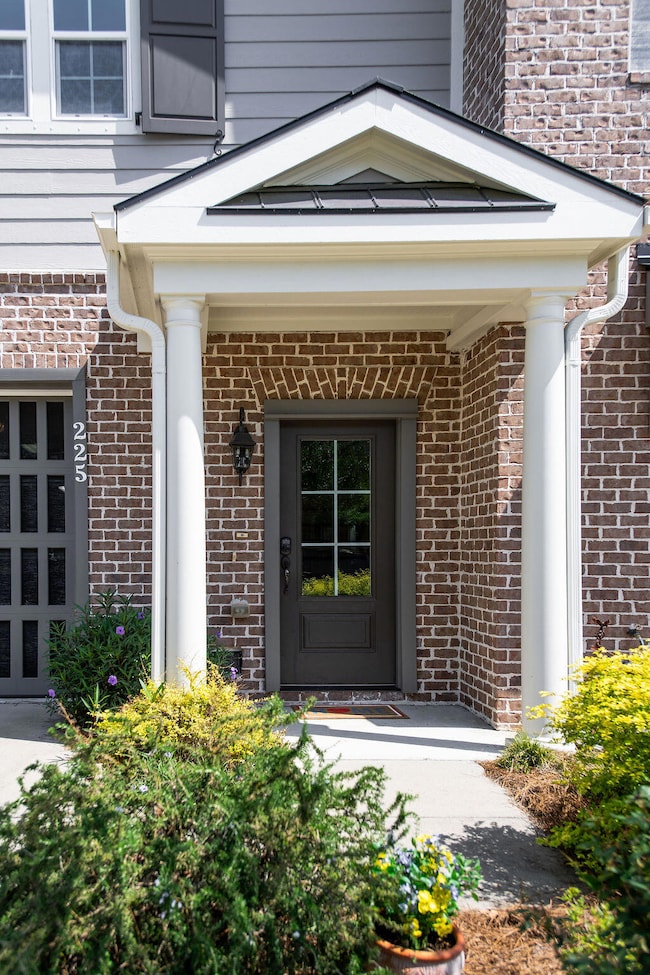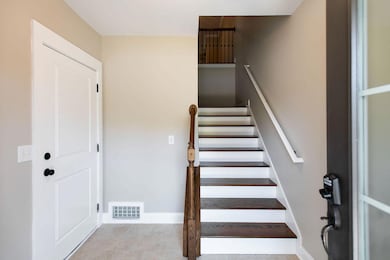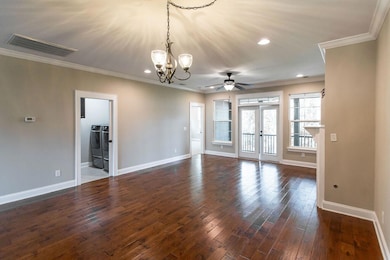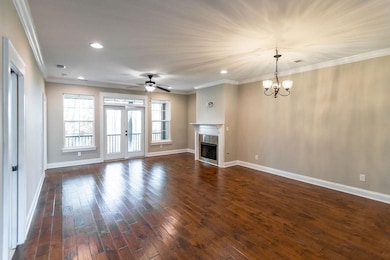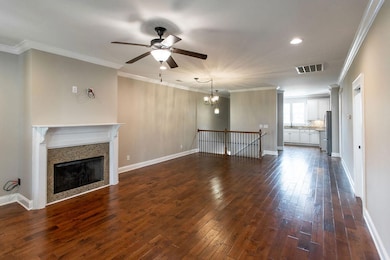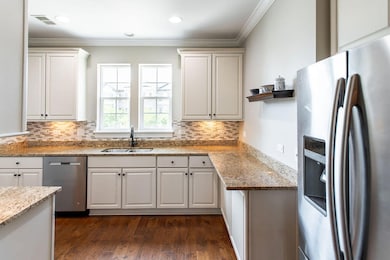
225 Slipper Shell Ct Mount Pleasant, SC 29464
Belle Hall NeighborhoodEstimated payment $4,037/month
Highlights
- Fitness Center
- Clubhouse
- High Ceiling
- Belle Hall Elementary School Rated A
- Wood Flooring
- Community Pool
About This Home
This 3-bedroom, 2-bathroom townhome offers a rare combination of single-level living and serene marsh and tidal creek views. The open-concept floor plan provides seamless flow between the kitchen, living, and dining areas--all conveniently located on one floor.The primary suite features a custom walk-in closet and a spacious en-suite bath with dual vanities, a soaking tub, and a tiled walk-in shower. Two additional bedrooms, each with generous closet space, share a full bathroom, completing the home's thoughtfully designed interior.Enjoy tranquil outdoor living from the private second-story screened porch overlooking the marsh. An elevator offers easy access from the garage to the main living area, adding convenience and accessibility.The oversized garage provides more than just parkingit's a flexible space equipped with ceiling fans, surround sound wiring, built-in cabinetry, and a utility sink, creating the perfect setup for expanded entertaining or hobby use. It opens directly to the outdoor patio, ideal for grilling and gatherings. A purposefully added storage area within the garage offers a practical solution for tools, seasonal décor, or outdoor gear.This home also provides a unique opportunity to embrace the Lowcountry lifestyle with access to a shared community deep-water dockperfect for boating, kayaking, fishing, or simply taking in a sunrise over the water. Community amenities include a swimming pool and fitness center, completing this exceptional coastal offering.
Home Details
Home Type
- Single Family
Est. Annual Taxes
- $231
Year Built
- Built in 2015
Lot Details
- 3,485 Sq Ft Lot
- Tidal Wetland on Lot
HOA Fees
- $263 Monthly HOA Fees
Parking
- 4 Car Attached Garage
- Garage Door Opener
Home Design
- Brick Exterior Construction
- Slab Foundation
- Architectural Shingle Roof
- Asphalt Roof
Interior Spaces
- 1,713 Sq Ft Home
- 2-Story Property
- Elevator
- Smooth Ceilings
- High Ceiling
- Ceiling Fan
- Stubbed Gas Line For Fireplace
- Gas Log Fireplace
- Window Treatments
- Entrance Foyer
- Living Room with Fireplace
- Combination Dining and Living Room
Kitchen
- Electric Range
- <<microwave>>
- Dishwasher
- Disposal
Flooring
- Wood
- Carpet
- Ceramic Tile
Bedrooms and Bathrooms
- 3 Bedrooms
- Walk-In Closet
- 2 Full Bathrooms
- Garden Bath
Laundry
- Laundry Room
- Dryer
- Washer
Outdoor Features
- Screened Patio
- Stoop
Schools
- Belle Hall Elementary School
- Moultrie Middle School
- Lucy Beckham High School
Utilities
- Central Air
- Heat Pump System
Community Details
Overview
- Front Yard Maintenance
- Etiwan Pointe Subdivision
Amenities
- Clubhouse
Recreation
- Fitness Center
- Community Pool
Map
Home Values in the Area
Average Home Value in this Area
Tax History
| Year | Tax Paid | Tax Assessment Tax Assessment Total Assessment is a certain percentage of the fair market value that is determined by local assessors to be the total taxable value of land and additions on the property. | Land | Improvement |
|---|---|---|---|---|
| 2023 | $231 | $0 | $0 | $0 |
| 2022 | $161 | $0 | $0 | $0 |
| 2021 | $1,658 | $16,000 | $0 | $0 |
| 2020 | $159 | $0 | $0 | $0 |
| 2019 | $159 | $0 | $0 | $0 |
| 2017 | $159 | $0 | $0 | $0 |
Property History
| Date | Event | Price | Change | Sq Ft Price |
|---|---|---|---|---|
| 05/22/2025 05/22/25 | For Sale | $679,900 | -- | $397 / Sq Ft |
Purchase History
| Date | Type | Sale Price | Title Company |
|---|---|---|---|
| Quit Claim Deed | -- | None Listed On Document | |
| Deed | $411,952 | -- |
Mortgage History
| Date | Status | Loan Amount | Loan Type |
|---|---|---|---|
| Previous Owner | $353,250 | VA | |
| Previous Owner | $411,952 | VA | |
| Previous Owner | $2,000,000 | Construction |
Similar Homes in Mount Pleasant, SC
Source: CHS Regional MLS
MLS Number: 25014215
APN: 537-01-00-502
- 246 Slipper Shell Ct
- 225 River Oak Dr
- 345 Turnstone St
- 282 River Oak Dr
- 380 Tidal Reef Cir
- 914 Tupelo Bay Dr
- 0 S C Coastal Line Unit 24026302
- 738 Hibbens Grant Blvd
- 316 Bridgetown Pass
- 164 Historic Dr
- 108 Fairbanks Oak Alley Unit 201
- 108 Fairbanks Oak Alley Unit 401
- 169 Historic Dr
- 701 Hibbens Grant Blvd
- 192 Historic Dr
- 618 Waterman St Unit 618
- 337 Evian Way
- 434 Antebellum Ln
- 317 Longshore St Unit 317
- 301 Longshore St Unit 423
- 100 Eighty Oak Ave
- 52 Salty Tide Cove
- 335 Stonewall Ct
- 409 Antebellum Ln
- 222 Historic Dr
- 130 River Landing Dr Unit 3214
- 130 River Landing Dr Unit 3108
- 130 River Landing Dr Unit 7106
- 130 River Landing Dr Unit 5111
- 130 River Landing Dr Unit 8200
- 130 River Landing Dr Unit 3212
- 130 River Landing Dr Unit 8209
- 130 River Landing Dr Unit 9220
- 328 Rice Bay Dr
- 1885 Pierce St
- 1880 Pierce St
- 502 Antebellum Ln
- 233 Mossy Oak Way
- 211 River Landing Dr
- 145 Pier View St Unit 406
