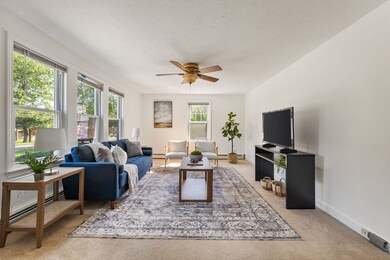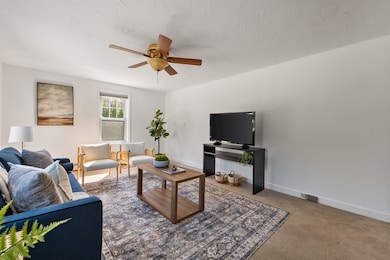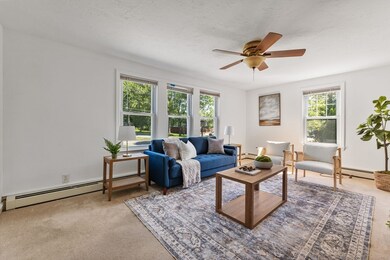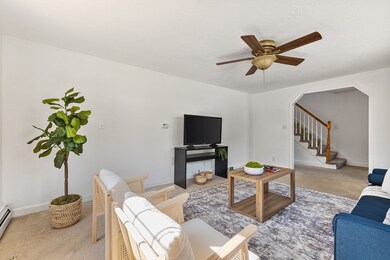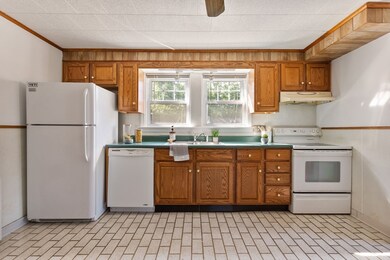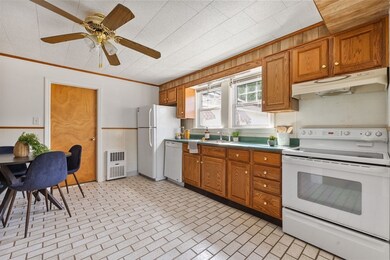
225 W Main St Dudley, MA 01571
Estimated payment $2,981/month
Highlights
- Golf Course Community
- Sun or Florida Room
- Balcony
- Attic
- Home Office
- <<tubWithShowerToken>>
About This Home
Discover an incredible opportunity with this spacious 2-unit multifamily Cape featuring an attached ranch-style unit that offers convenient single-level living! The left unit boasts 2 cozy beds and 1 stylish bath, while the right unit shines with 4 bedrooms and 2 baths—perfect for multi-generational families or generating rental income. Freshly painted and bursting with potential, this gem comes with a sizable yard, sparkling swimming pool, oversized 2-car garage, and plenty of driveway parking for all your guests. Located just minutes away from Nichols College, you'll enjoy a wealth of educational and cultural experiences right at your fingertips! Families will be thrilled with the exemplary school system, and commuters will appreciate the quick access to I-395 and I-290. Nestled in a vibrant community surrounded by stunning natural beauty, this property promises incredible investment potential. Don’t let this fabulous opportunity slip away—make it yours today!
Property Details
Home Type
- Multi-Family
Est. Annual Taxes
- $3,523
Year Built
- Built in 1946
Lot Details
- 0.4 Acre Lot
- Fenced
- Level Lot
Parking
- 2 Car Garage
- Common or Shared Parking
- Driveway
- Open Parking
Home Design
- Duplex
- Frame Construction
- Shingle Roof
- Concrete Perimeter Foundation
- Stone
Interior Spaces
- 2,670 Sq Ft Home
- Property has 2 Levels
- Ceiling Fan
- Sliding Doors
- Living Room
- Home Office
- Sun or Florida Room
- Carpet
- Washer and Dryer Hookup
- Attic
Kitchen
- Range<<rangeHoodToken>>
- <<microwave>>
- Dishwasher
Bedrooms and Bathrooms
- 5 Bedrooms
- <<tubWithShowerToken>>
Partially Finished Basement
- Walk-Out Basement
- Basement Fills Entire Space Under The House
- Interior Basement Entry
- Garage Access
Utilities
- Heating System Uses Oil
- Individual Controls for Heating
- Baseboard Heating
- 200+ Amp Service
- Private Water Source
Additional Features
- Balcony
- Property is near schools
Listing and Financial Details
- Assessor Parcel Number M:122 L:021,3838625
Community Details
Recreation
- Golf Course Community
Additional Features
- 2 Units
- Shops
Map
Home Values in the Area
Average Home Value in this Area
Tax History
| Year | Tax Paid | Tax Assessment Tax Assessment Total Assessment is a certain percentage of the fair market value that is determined by local assessors to be the total taxable value of land and additions on the property. | Land | Improvement |
|---|---|---|---|---|
| 2025 | $35 | $333,300 | $71,100 | $262,200 |
| 2024 | $3,320 | $316,800 | $67,300 | $249,500 |
| 2023 | $3,085 | $303,600 | $62,200 | $241,400 |
| 2022 | $3,182 | $272,000 | $54,600 | $217,400 |
| 2021 | $2,906 | $236,300 | $51,300 | $185,000 |
| 2020 | $2,762 | $211,500 | $47,900 | $163,600 |
| 2019 | $2,855 | $211,500 | $47,900 | $163,600 |
| 2018 | $2,433 | $207,400 | $47,900 | $159,500 |
| 2017 | $2,351 | $196,900 | $47,900 | $149,000 |
| 2016 | $2,340 | $192,100 | $45,600 | $146,500 |
| 2015 | $2,323 | $189,500 | $43,000 | $146,500 |
Property History
| Date | Event | Price | Change | Sq Ft Price |
|---|---|---|---|---|
| 06/26/2025 06/26/25 | Pending | -- | -- | -- |
| 06/19/2025 06/19/25 | For Sale | $485,000 | -- | $182 / Sq Ft |
Purchase History
| Date | Type | Sale Price | Title Company |
|---|---|---|---|
| Quit Claim Deed | -- | -- |
Mortgage History
| Date | Status | Loan Amount | Loan Type |
|---|---|---|---|
| Open | $30,000 | Stand Alone Refi Refinance Of Original Loan | |
| Previous Owner | $148,500 | No Value Available | |
| Previous Owner | $125,000 | No Value Available | |
| Previous Owner | $13,000 | No Value Available |
Similar Homes in the area
Source: MLS Property Information Network (MLS PIN)
MLS Number: 73393734
APN: DUDL-000122-000000-000021

