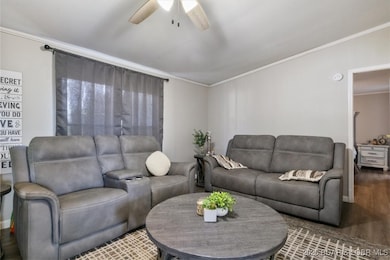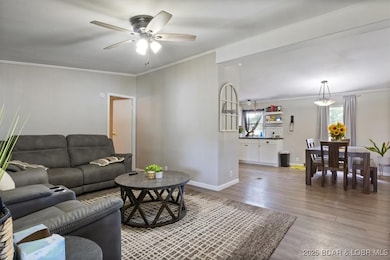22511 Highway Cc Warsaw, MO 65355
Estimated payment $995/month
Highlights
- 5 Acre Lot
- Wooded Lot
- Covered Patio or Porch
- Deck
- Vaulted Ceiling
- Forced Air Heating and Cooling System
About This Home
Beautifully maintained 3-bedroom, 2-bath home nestled on 5 peaceful acres, perfectly located between Lake of the Ozarks and Truman Lake. This property offers the best of both worlds—quiet country living with quick access to two of Missouri’s most popular recreational destinations. Inside, you’ll be greeted by an inviting open floorplan featuring durable luxury vinyl plank flooring, fresh neutral paint, and plenty of natural light. The spacious kitchen flows seamlessly into the living and dining areas, creating the perfect setting for family gatherings or entertaining friends. Step outside to enjoy the newer back deck, where you can relax with your morning coffee or host weekend barbecues while taking in the serene surroundings. A sturdy metal roof provides both style and lasting protection, giving you peace of mind for years to come. Whether you’re seeking a year-round residence or a peaceful getaway, this home combines comfort, functionality, and an unbeatable location for enjoying lake life and the beauty of the Missouri countryside.
Listing Agent
EXP Realty, LLC Brokerage Phone: (866) 224-1761 License #2018012693 Listed on: 08/01/2025

Property Details
Home Type
- Manufactured Home
Est. Annual Taxes
- $612
Year Built
- Built in 1994
Lot Details
- 5 Acre Lot
- Open Lot
- Gentle Sloping Lot
- Wooded Lot
- Land
Home Design
- Single Family Detached Home
- Manufactured Home
Interior Spaces
- 1,234 Sq Ft Home
- 1-Story Property
- Vaulted Ceiling
- Ceiling Fan
Kitchen
- Stove
- Range
- Microwave
Bedrooms and Bathrooms
- 3 Bedrooms
- 2 Full Bathrooms
Parking
- No Garage
- Driveway
Outdoor Features
- Deck
- Covered Patio or Porch
Location
- Outside City Limits
Utilities
- Forced Air Heating and Cooling System
- Private Water Source
- Well
- Septic Tank
Listing and Financial Details
- Assessor Parcel Number 196024000000015000
Map
Home Values in the Area
Average Home Value in this Area
Tax History
| Year | Tax Paid | Tax Assessment Tax Assessment Total Assessment is a certain percentage of the fair market value that is determined by local assessors to be the total taxable value of land and additions on the property. | Land | Improvement |
|---|---|---|---|---|
| 2024 | $511 | $11,710 | $0 | $0 |
| 2023 | $513 | $10,530 | $0 | $0 |
| 2022 | $513 | $10,530 | $0 | $0 |
| 2021 | $513 | $10,530 | $0 | $0 |
| 2020 | $463 | $9,410 | $0 | $0 |
| 2019 | $463 | $9,410 | $0 | $0 |
| 2018 | $464 | $9,410 | $0 | $0 |
| 2017 | -- | $9,410 | $0 | $0 |
| 2016 | $462 | $9,410 | $0 | $0 |
| 2015 | -- | $9,410 | $0 | $0 |
| 2012 | -- | $9,410 | $0 | $0 |
Property History
| Date | Event | Price | List to Sale | Price per Sq Ft |
|---|---|---|---|---|
| 09/11/2025 09/11/25 | Price Changed | $179,900 | -2.8% | $146 / Sq Ft |
| 08/01/2025 08/01/25 | For Sale | $185,000 | -- | $150 / Sq Ft |
Purchase History
| Date | Type | Sale Price | Title Company |
|---|---|---|---|
| Warranty Deed | -- | -- |
Source: Bagnell Dam Association of REALTORS®
MLS Number: 3579535
APN: 19-6.0-24-000-000-015.000
- 20494 Avery Rd
- 0000 Luster Violet Ave
- 40466 Violet Ave
- 24726 Missouri 7
- 35267 Oak Ridge Ave
- 25956 Missouri 7
- 23475 Majorville Rd
- 10520 County Road 237
- Tbd Sandy Rd
- 17537 Mockingbird Rd
- TBD S State K Hwy
- 000 S State K Hwy
- 0 Pp Hwy Unit HMS2538299
- 0 Fraction Point Dr Unit HMS2573860
- 00 Fraction Point Dr
- 000 Fraction Point Dr
- Lot 69 SW 251 Bc
- 16401 Jerusalem Trail
- Lot 2 Fraction Point Dr
- 17312 Pommosa Rd






