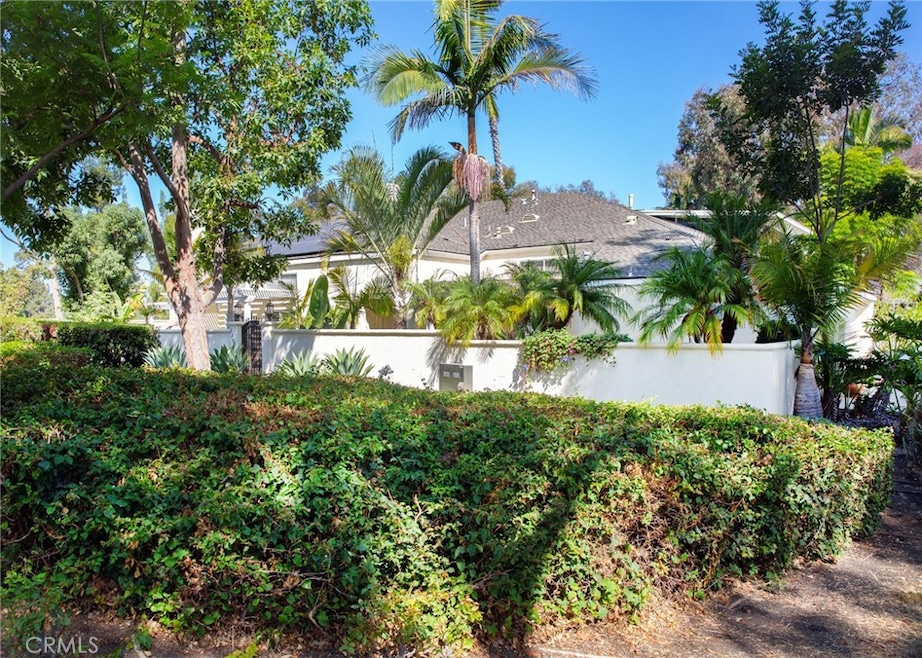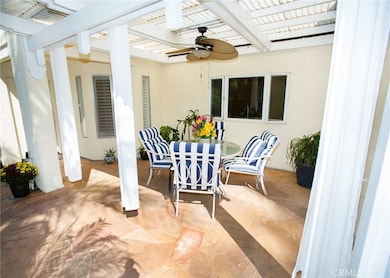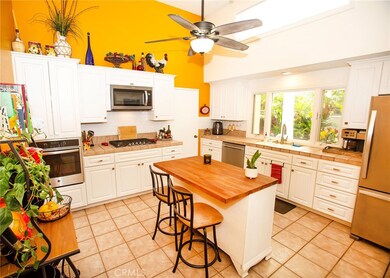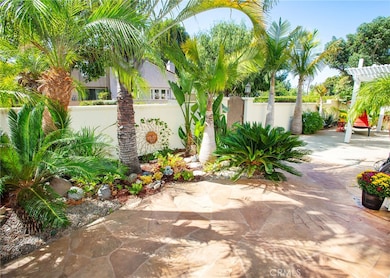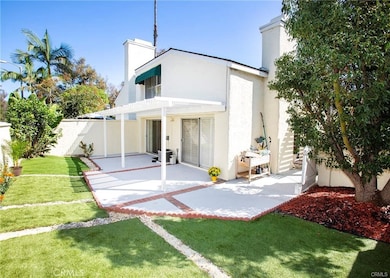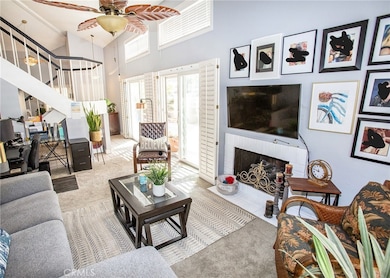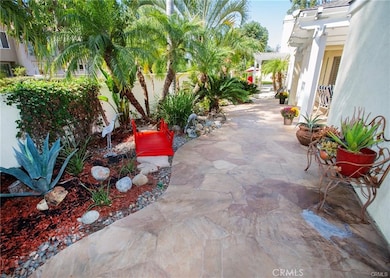22541 Lake Forest Ln Lake Forest, CA 92630
Highlights
- Spa
- Fishing
- Primary Bedroom Suite
- Serrano Intermediate School Rated A-
- No Units Above
- Across the Road from Lake or Ocean
About This Home
This home has Just had the Kitchen, Bathrooms, Vanities and Linen cabinetry - all new. New stainless steel appliances, New Dual Pane windows, New Forced air conditioning and heating, it's a 10! Great Landscaping and Hardscape. Three Patios and a Rear Yard - Fenced. Neutral color scheme and ready for new tenant. Home will be ready for move in 8/3/2025. Has plenty of guest parking behind home in cul-de-sac. Also has two car Garage and Driveway. Don't go without appointment. Has 2 Master Suites, one down and one up. Also a Storage Room. Tenant to pay for Credit Check $39. tHIS HOME DOES HAVE SOLAR!
Listing Agent
R.E. Corner Professionals Brokerage Phone: 949-742-1891 License #00701374 Listed on: 07/04/2025
Home Details
Home Type
- Single Family
Est. Annual Taxes
- $4,124
Year Built
- Built in 1976
Lot Details
- 4,290 Sq Ft Lot
- End Unit
- No Units Located Below
- 1 Common Wall
- South Facing Home
- Block Wall Fence
- Fence is in excellent condition
- Landscaped
- Corner Lot
- Rectangular Lot
- Level Lot
- Sprinklers Throughout Yard
- Back and Front Yard
HOA Fees
- $273 Monthly HOA Fees
Parking
- 2 Car Direct Access Garage
- Parking Available
- Front Facing Garage
- Single Garage Door
- Garage Door Opener
- Driveway Level
Home Design
- Contemporary Architecture
- Slab Foundation
- Fire Rated Drywall
- Interior Block Wall
- Composition Roof
- Plaster
Interior Spaces
- 1,640 Sq Ft Home
- 2-Story Property
- Built-In Features
- Cathedral Ceiling
- Ceiling Fan
- Recessed Lighting
- Gas Fireplace
- Double Pane Windows
- Shutters
- Blinds
- Window Screens
- Sliding Doors
- Panel Doors
- Entryway
- Family Room Off Kitchen
- Living Room with Fireplace
- L-Shaped Dining Room
- Storage
- Park or Greenbelt Views
Kitchen
- Updated Kitchen
- Walk-In Pantry
- Convection Oven
- Electric Oven
- Gas Cooktop
- Range Hood
- Microwave
- Dishwasher
- Ceramic Countertops
- Pots and Pans Drawers
- Self-Closing Drawers and Cabinet Doors
- Disposal
Flooring
- Carpet
- Tile
- Vinyl
Bedrooms and Bathrooms
- 2 Bedrooms | 1 Primary Bedroom on Main
- Primary Bedroom Suite
- Remodeled Bathroom
- 2 Full Bathrooms
- Stone Bathroom Countertops
- Makeup or Vanity Space
- Dual Vanity Sinks in Primary Bathroom
- Walk-in Shower
- Exhaust Fan In Bathroom
- Linen Closet In Bathroom
Laundry
- Laundry Room
- Laundry in Garage
- Gas And Electric Dryer Hookup
Home Security
- Carbon Monoxide Detectors
- Fire and Smoke Detector
Outdoor Features
- Spa
- Covered patio or porch
- Exterior Lighting
Location
- Across the Road from Lake or Ocean
Schools
- El Toro High School
Utilities
- Central Heating and Cooling System
- Heating System Uses Natural Gas
- 220 Volts in Garage
- Natural Gas Connected
- Gas Water Heater
- Cable TV Available
Listing and Financial Details
- Security Deposit $4,300
- 12-Month Minimum Lease Term
- Available 8/3/25
- Tax Lot 102
- Tax Tract Number 5398
- Assessor Parcel Number 61737113
Community Details
Overview
- Community Lake
Recreation
- Community Pool
- Community Spa
- Fishing
Map
Source: California Regional Multiple Listing Service (CRMLS)
MLS Number: PW25150445
APN: 617-371-13
- 22526 Lake Forest Ln
- 22482 Lake Forest Ln
- 22452 Bywater Rd
- 22627 Lakeside Ln
- 22682 S Canada Ct
- 22565 Cottonwood Cir
- 24001 Muirlands Blvd Unit 281
- 24001 Muirlands Blvd Unit 168
- 24001 Muirlands Blvd Unit 387
- 24001 Muirlands Blvd Unit 471
- 24001 Muirlands Blvd Unit 406
- 24001 Muirlands Blvd Unit 47
- 24001 Muirlands Blvd Unit 81
- 24001 Muirlands Blvd Unit 25
- 24001 Muirlands Blvd Unit 138
- 24001 Muirlands Blvd Unit 22
- 24001 Muirlands Blvd Unit 474
- 24001 Muirlands Blvd Unit 347
- 24001 Muirlands Blvd Unit 326
- 24001 Muirlands Blvd Unit Space 364
- 22317 Vista Verde Dr
- 22277 Vista Verde Dr
- 24585 Overlake
- 24092 Hurst Dr
- 21896 Michigan Ln
- 21903 Erie Ln
- 22102 Windward Way
- 21756 Tahoe Ln
- 21422 Via Floresta
- 25235 Cinnamon Rd
- 2237 Via Puerta Unit D
- 2270 Via Puerta
- 2111 Via Puerta Unit P
- 2118 Via Puerta Unit A
- 2118 Via Puerta Unit O
- 2249 Via Mariposa E Unit P
- 23232 Orange Ave Unit 2
- 2381 Via Mariposa W Unit 2C
- 25313 Vía Viejo St
- 2370 Via Mariposa W Unit 1C
