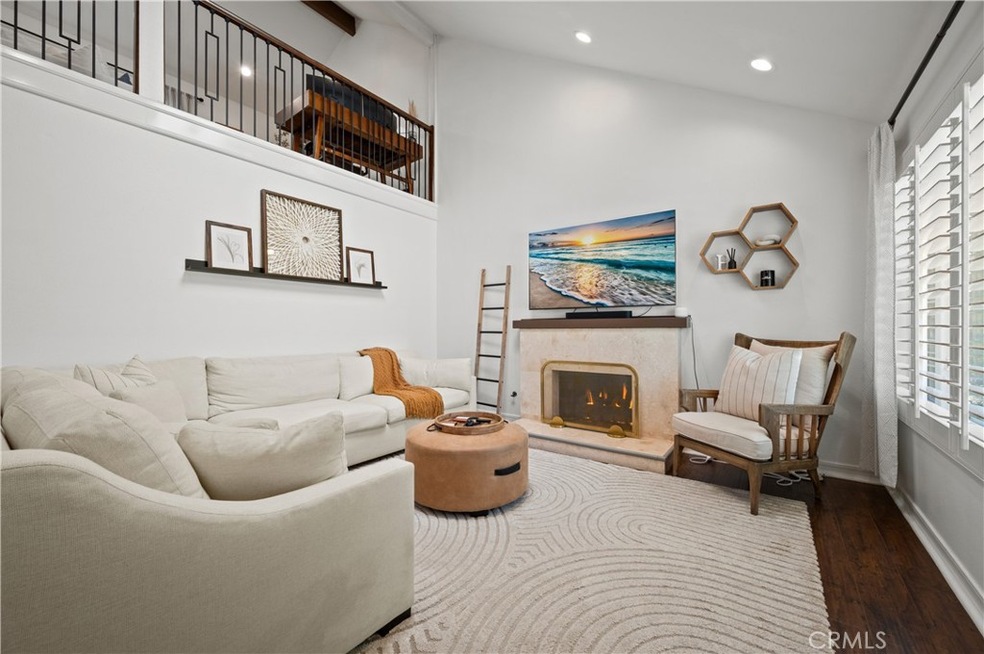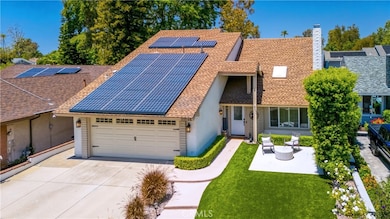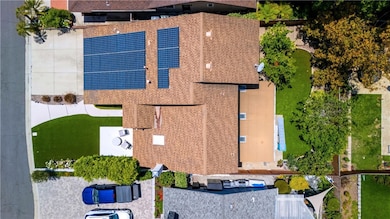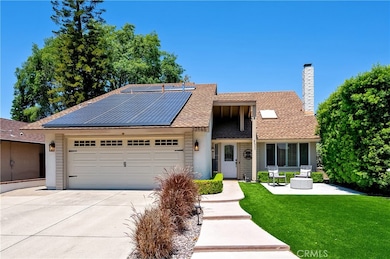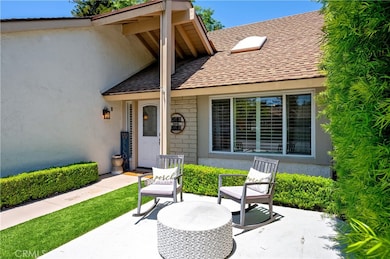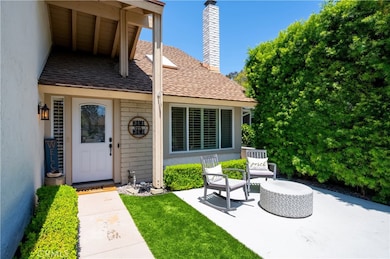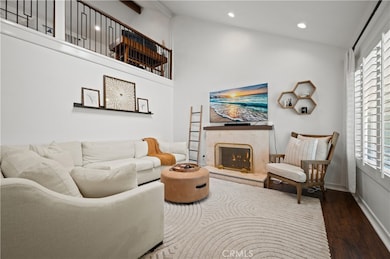
22565 Cottonwood Cir Lake Forest, CA 92630
Estimated payment $7,636/month
Highlights
- Fitness Center
- Heated In Ground Pool
- Open Floorplan
- Serrano Intermediate School Rated A-
- Updated Kitchen
- Clubhouse
About This Home
Beautifully remodeled and truly move-in ready, this 4-bedroom, 2-bath home combines timeless design with modern comfort in one of Lake Forest’s most desirable communities. Inside, soaring ceilings, updated flooring, and custom stair railings complement the light-filled open layout, creating a space that feels both spacious and welcoming. The thoughtfully renovated kitchen features sleek cabinetry, quartz countertops, and stainless steel appliances, while both bathrooms have been updated with stylish, contemporary finishes. The flexible floor plan includes two bedrooms on the main level and two upstairs, with a full bath on each floor to accommodate a range of living needs. The upstairs primary suite offers privacy and comfort, while a secondary bedroom is accented with elegant wainscoting. Outside, enjoy a private backyard designed for relaxation and entertaining, complete with a built-in BBQ, patio cover, and a variety of mature fruit trees—including avocado, orange, lemon, loquat, and peach. Pet-friendly astroturf is installed in both the front and backyard for added convenience, and the large garage offers ample storage space. The home is also equipped with Tesla solar panels—an energy-efficient upgrade that helps reduce monthly electric bills. Residents enjoy access to the Lake Forest Beach & Tennis Club, featuring resort-style amenities such as multiple pools, a sandy lagoon, tennis and pickleball courts, sport courts, a fitness center, and year-round community events. This turnkey home is an exceptional opportunity for buyers seeking thoughtful upgrades, modern amenities, and an engaging community lifestyle.
Listing Agent
Coldwell Banker Realty Brokerage Phone: 9496789699 License #02045496 Listed on: 05/28/2025

Home Details
Home Type
- Single Family
Est. Annual Taxes
- $8,789
Year Built
- Built in 1977 | Remodeled
Lot Details
- 5,150 Sq Ft Lot
- Cul-De-Sac
- Landscaped
- Density is up to 1 Unit/Acre
HOA Fees
- $270 Monthly HOA Fees
Parking
- 2 Car Attached Garage
- Parking Available
- Front Facing Garage
- Driveway
Home Design
- Contemporary Architecture
- Slab Foundation
- Shingle Roof
- Stucco
Interior Spaces
- 1,828 Sq Ft Home
- 2-Story Property
- Open Floorplan
- Wainscoting
- High Ceiling
- Recessed Lighting
- Double Pane Windows
- Plantation Shutters
- Great Room
- Living Room with Fireplace
- Dining Room
Kitchen
- Updated Kitchen
- Double Oven
- Electric Range
- Microwave
- Ice Maker
- Quartz Countertops
- Self-Closing Drawers and Cabinet Doors
Flooring
- Tile
- Vinyl
Bedrooms and Bathrooms
- 4 Bedrooms | 2 Main Level Bedrooms
- Remodeled Bathroom
- 2 Full Bathrooms
- Bathtub
- Walk-in Shower
Laundry
- Laundry Room
- Laundry in Garage
- Dryer
- Washer
Home Security
- Carbon Monoxide Detectors
- Fire and Smoke Detector
Pool
- Heated In Ground Pool
- In Ground Spa
Outdoor Features
- Covered patio or porch
- Exterior Lighting
- Outdoor Grill
Utilities
- Central Heating and Cooling System
- Natural Gas Connected
Listing and Financial Details
- Tax Lot 21
- Tax Tract Number 8384
- Assessor Parcel Number 61737438
- $208 per year additional tax assessments
Community Details
Overview
- Lake Forest Community Association, Phone Number (949) 837-6100
- Elite Property Services HOA
Amenities
- Clubhouse
Recreation
- Tennis Courts
- Pickleball Courts
- Sport Court
- Community Playground
- Fitness Center
- Community Pool
- Community Spa
Map
Home Values in the Area
Average Home Value in this Area
Tax History
| Year | Tax Paid | Tax Assessment Tax Assessment Total Assessment is a certain percentage of the fair market value that is determined by local assessors to be the total taxable value of land and additions on the property. | Land | Improvement |
|---|---|---|---|---|
| 2024 | $8,789 | $841,676 | $668,174 | $173,502 |
| 2023 | $8,653 | $825,173 | $655,073 | $170,100 |
| 2022 | $8,499 | $808,994 | $642,229 | $166,765 |
| 2021 | $8,330 | $793,132 | $629,636 | $163,496 |
| 2020 | $7,968 | $757,701 | $598,463 | $159,238 |
| 2019 | $7,809 | $742,845 | $586,729 | $156,116 |
| 2018 | $7,663 | $728,280 | $575,225 | $153,055 |
| 2017 | $7,510 | $714,000 | $563,946 | $150,054 |
| 2016 | $6,396 | $605,787 | $484,746 | $121,041 |
| 2015 | $6,247 | $596,688 | $477,465 | $119,223 |
| 2014 | $6,111 | $585,000 | $468,112 | $116,888 |
Property History
| Date | Event | Price | Change | Sq Ft Price |
|---|---|---|---|---|
| 05/28/2025 05/28/25 | For Sale | $1,250,000 | +59.2% | $684 / Sq Ft |
| 02/11/2020 02/11/20 | Sold | $785,000 | +1.3% | $429 / Sq Ft |
| 01/22/2020 01/22/20 | Pending | -- | -- | -- |
| 01/22/2020 01/22/20 | For Sale | $775,000 | -1.3% | $424 / Sq Ft |
| 01/20/2020 01/20/20 | Off Market | $785,000 | -- | -- |
| 01/14/2020 01/14/20 | For Sale | $775,000 | +10.7% | $424 / Sq Ft |
| 05/04/2016 05/04/16 | Sold | $700,000 | 0.0% | $383 / Sq Ft |
| 03/19/2016 03/19/16 | Pending | -- | -- | -- |
| 03/05/2016 03/05/16 | For Sale | $700,000 | 0.0% | $383 / Sq Ft |
| 02/27/2016 02/27/16 | Pending | -- | -- | -- |
| 02/21/2016 02/21/16 | For Sale | $700,000 | 0.0% | $383 / Sq Ft |
| 02/18/2016 02/18/16 | Off Market | $700,000 | -- | -- |
| 02/18/2016 02/18/16 | For Sale | $700,000 | +19.7% | $383 / Sq Ft |
| 10/17/2013 10/17/13 | Sold | $585,000 | -2.5% | $321 / Sq Ft |
| 08/28/2013 08/28/13 | Price Changed | $599,900 | -5.5% | $330 / Sq Ft |
| 08/22/2013 08/22/13 | For Sale | $635,000 | +47.7% | $349 / Sq Ft |
| 06/28/2013 06/28/13 | Sold | $430,000 | -9.5% | $236 / Sq Ft |
| 03/26/2013 03/26/13 | For Sale | $475,000 | +10.5% | $261 / Sq Ft |
| 03/21/2013 03/21/13 | Off Market | $430,000 | -- | -- |
| 03/13/2013 03/13/13 | For Sale | $475,000 | -- | $261 / Sq Ft |
Purchase History
| Date | Type | Sale Price | Title Company |
|---|---|---|---|
| Grant Deed | -- | None Listed On Document | |
| Grant Deed | $785,000 | Ticor Ttl Orange Cnty Branch | |
| Interfamily Deed Transfer | -- | Equity Title Company | |
| Grant Deed | $700,000 | Western Resources Title Co | |
| Interfamily Deed Transfer | -- | Western Resources Title | |
| Grant Deed | $585,000 | Western Resources Title Co | |
| Grant Deed | $430,000 | Western Resources Title Co | |
| Grant Deed | $371,000 | Fidelity National Title Co |
Mortgage History
| Date | Status | Loan Amount | Loan Type |
|---|---|---|---|
| Previous Owner | $581,800 | New Conventional | |
| Previous Owner | $585,000 | New Conventional | |
| Previous Owner | $556,000 | New Conventional | |
| Previous Owner | $560,000 | New Conventional | |
| Previous Owner | $571,500 | New Conventional | |
| Previous Owner | $572,750 | FHA | |
| Previous Owner | $575,167 | FHA | |
| Previous Owner | $574,404 | FHA | |
| Previous Owner | $385,000 | New Conventional | |
| Previous Owner | $580,000 | Stand Alone First | |
| Previous Owner | $118,000 | Credit Line Revolving | |
| Previous Owner | $444,000 | Stand Alone First | |
| Previous Owner | $64,500 | Credit Line Revolving | |
| Previous Owner | $333,900 | No Value Available | |
| Previous Owner | $78,000 | Credit Line Revolving | |
| Previous Owner | $200,000 | Unknown |
Similar Homes in the area
Source: California Regional Multiple Listing Service (CRMLS)
MLS Number: OC25116513
APN: 617-374-38
- 22713 Islamare Ln
- 22702 Islamare Ln
- 22526 Lake Forest Ln
- 22452 Bywater Rd
- 22482 Lake Forest Ln
- 22772 Islamare Ln
- 22627 Lakeside Ln
- 22321 Parkwood St
- 22261 Vista Verde Dr
- 22682 S Canada Ct
- 24772 Eldamar Ave
- 22572 Charwood Cir
- 24461 Peacock St
- 24001 Muirlands Blvd Unit 281
- 24001 Muirlands Blvd Unit 168
- 24001 Muirlands Blvd Unit 387
- 24001 Muirlands Blvd Unit 471
- 24001 Muirlands Blvd Unit 406
- 24001 Muirlands Blvd Unit 47
- 24001 Muirlands Blvd Unit 81
- 24585 Overlake
- 22317 Vista Verde Dr
- 22277 Vista Verde Dr
- 22102 Windward Way
- 21903 Erie Ln
- 24092 Hurst Dr
- 21896 Michigan Ln
- 21756 Tahoe Ln
- 25235 Cinnamon Rd
- 25313 Vía Viejo St
- 23232 Orange Ave Unit 2
- 21422 Via Floresta
- 22936 Broadleaf
- 2237 Via Puerta Unit D
- 2270 Via Puerta
- 2111 Via Puerta Unit P
- 2118 Via Puerta Unit A
- 2118 Via Puerta Unit O
- 22915 Hazelwood
- 2249 Via Mariposa E Unit P
