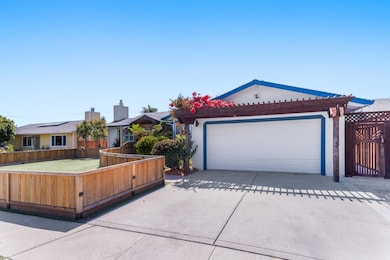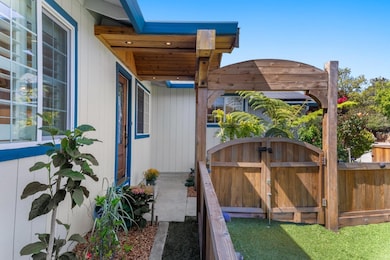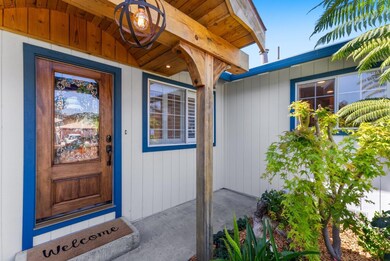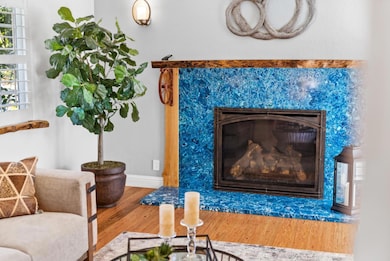
2257 Juan Pablo Ln Santa Cruz, CA 95062
Live Oak NeighborhoodEstimated payment $9,261/month
Highlights
- Contemporary Architecture
- Jetted Soaking Tub in Primary Bathroom
- Beamed Ceilings
- Mission Hill Middle School Rated A-
- Granite Countertops
- Open to Family Room
About This Home
Special below-market financing available for qualified buyers! The Sweetest Turnkey in Santa Cruz! This modern gem sits at the end of a quiet cul-de-sac in one of Santa Cruz's most desirable neighborhoods, a short walk or bike ride to East Cliff Drive with easy commute access to everywhere. The lush rose garden, mature landscaping, and top-of-the-line hot tub set the tone for relaxed coastal living. Fully upgraded with owned solar, new electrical and plumbing, on-demand hot water, EV hook-up, keyless entry, Bluetooth temp control, and fresh paint inside and out. Step through a custom craftsman entry into a bright, open floor plan featuring vaulted beam ceilings and a gas fireplace framed in blue Italian marble, accented by a driftwood mantel. The kitchen boasts massive uncut granite counters and matching backsplashes. Wild-crafted Pacific driftwood windowsills, dual-pane windows with wood plantation shutters, and recessed dimmer lighting throughout add warm custom touches. Both baths feature imported blue Italian marble; the primary includes an oversized soaking tub. This home is a perfect blend of comfort, style, and convenience with an easy commute to everything Santa Cruz has to offer. Move in and live the Santa Cruz life you've been dreaming of!
Open House Schedule
-
Sunday, July 20, 20251:00 to 3:00 pm7/20/2025 1:00:00 PM +00:007/20/2025 3:00:00 PM +00:00Add to Calendar
Home Details
Home Type
- Single Family
Est. Annual Taxes
- $9,130
Year Built
- Built in 1978
Lot Details
- 6,142 Sq Ft Lot
- Wood Fence
- Level Lot
- Back Yard
- Zoning described as R15
Parking
- 2 Car Garage
- 2 Carport Spaces
- Electric Vehicle Home Charger
- On-Street Parking
Home Design
- Contemporary Architecture
- Traditional Architecture
- Wood Frame Construction
- Shingle Roof
- Composition Roof
- Concrete Perimeter Foundation
Interior Spaces
- 1,514 Sq Ft Home
- 1-Story Property
- Beamed Ceilings
- Gas Fireplace
- Garden Windows
- Living Room with Fireplace
- Dining Area
- Vinyl Flooring
Kitchen
- Open to Family Room
- Self-Cleaning Oven
- Range Hood
- Dishwasher
- Granite Countertops
Bedrooms and Bathrooms
- 3 Bedrooms
- 2 Full Bathrooms
- Stone Countertops In Bathroom
- Jetted Soaking Tub in Primary Bathroom
- Hydromassage or Jetted Bathtub
Laundry
- Laundry in Garage
- Dryer
- Washer
Outdoor Features
- Barbecue Area
Utilities
- Forced Air Heating and Cooling System
- Vented Exhaust Fan
Community Details
- Courtyard
Listing and Financial Details
- Assessor Parcel Number 029-321-12
Map
Home Values in the Area
Average Home Value in this Area
Tax History
| Year | Tax Paid | Tax Assessment Tax Assessment Total Assessment is a certain percentage of the fair market value that is determined by local assessors to be the total taxable value of land and additions on the property. | Land | Improvement |
|---|---|---|---|---|
| 2023 | $9,130 | $701,065 | $420,639 | $280,426 |
| 2022 | $8,906 | $687,320 | $412,392 | $274,928 |
| 2021 | $8,592 | $673,843 | $404,306 | $269,537 |
| 2020 | $8,496 | $666,933 | $400,160 | $266,773 |
| 2019 | $8,311 | $653,856 | $392,314 | $261,542 |
| 2018 | $8,157 | $641,035 | $384,621 | $256,414 |
| 2017 | $8,006 | $628,466 | $377,080 | $251,386 |
| 2016 | $7,850 | $616,143 | $369,686 | $246,457 |
| 2015 | $5,966 | $449,393 | $269,635 | $179,758 |
| 2014 | $5,872 | $440,590 | $264,354 | $176,236 |
Property History
| Date | Event | Price | Change | Sq Ft Price |
|---|---|---|---|---|
| 07/07/2025 07/07/25 | Price Changed | $1,539,000 | -3.1% | $1,017 / Sq Ft |
| 06/21/2025 06/21/25 | For Sale | $1,589,000 | -- | $1,050 / Sq Ft |
Purchase History
| Date | Type | Sale Price | Title Company |
|---|---|---|---|
| Grant Deed | -- | Old Republic Title Company | |
| Grant Deed | -- | Old Republic Title Company | |
| Grant Deed | -- | None Listed On Document | |
| Quit Claim Deed | -- | -- | |
| Deed | -- | -- | |
| Grant Deed | $595,000 | Old Republic Title Company | |
| Grant Deed | -- | Old Republic Title Company | |
| Interfamily Deed Transfer | -- | None Available | |
| Grant Deed | $430,000 | North American Title Co Inc | |
| Interfamily Deed Transfer | -- | -- | |
| Grant Deed | -- | Santa Cruz Title Co |
Mortgage History
| Date | Status | Loan Amount | Loan Type |
|---|---|---|---|
| Open | $1,000,000 | New Conventional | |
| Previous Owner | $365,000 | New Conventional | |
| Previous Owner | $94,000 | Unknown | |
| Previous Owner | $189,000 | No Value Available |
Similar Homes in Santa Cruz, CA
Source: MLSListings
MLS Number: ML82011990
APN: 029-321-12-000
- 2259 Chanticleer Ave
- 120 Vista Prieta Ct
- 203 Vista Prieta Ct
- 210 Vista Prieta Ct
- 2107 Chanticleer Ave
- 2021 Chanticleer Ave
- 1730 Commercial Way Unit 32
- 1020 Rodriguez St
- 2604 La Paloma Ln
- 1024 Webster St
- 1621 Capitola Rd
- 2735 Soquel Ave
- 1702 Barrington Ct
- 2975 Mattison Ln
- 204 Oak Way
- 1647 Schooner Ct
- 2505 Howe St
- 3140 Stanley Ave
- 3360 Houts Dr Unit A
- 2707 Amberwood Ln
- 2500 Soquel Dr
- 1694 Colony Way
- 2114 Derby Ave Unit B
- 151 Mentel Ave Unit N/A
- 755 14th Ave
- 1630 Merrill St
- 1745 46th Ave
- 824 Sumner St
- 225 7th Ave
- 501 Plum St
- 307 Capitola Ave Unit A
- 3460 Vía Flores
- 122 2nd Ave
- 101 Grand Ave
- 125 Anchorage Ave
- 318 Market St Unit D
- 630 Water St
- 600 Park Ave
- 3755 Faye Dr Unit Lower level
- 628 Ocean St Unit upstairs unit






