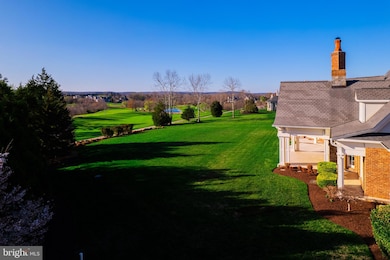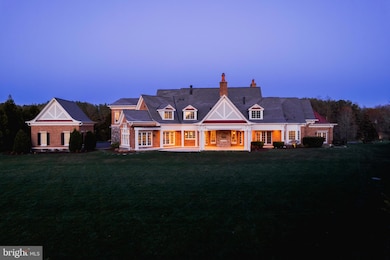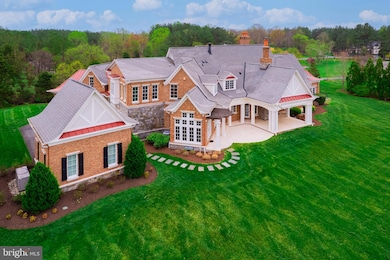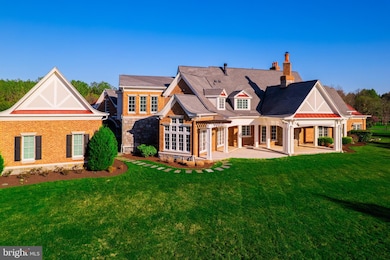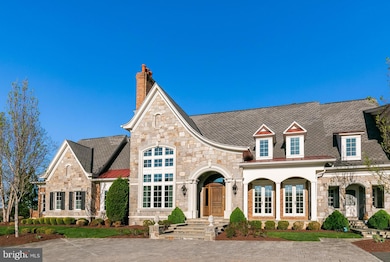
22577 Creighton Farms Dr Leesburg, VA 20175
Estimated payment $30,690/month
Highlights
- Concierge
- Bar or Lounge
- Second Kitchen
- Aldie Elementary School Rated A
- Fitness Center
- Second Garage
About This Home
Welcome to a home where timeless elegance, thoughtful design, and natural beauty converge—set on 3.36 acres behind the gates of the prestigious Estates at Creighton Farms. Overlooking fairway 16 of the acclaimed Jack Nicklaus Signature Golf Course, this custom stone and brick estate offers classic architecture, unforgettable vistas, and unrivaled privacy. It’s both a luxurious retreat and a front-row seat to Loudoun County’s beauty, with views of water, mountains, and sunsets from nearly every angle. A winding drive leads to the stately exterior—crafted from hand-laid Vermont stone and topped with an artificial slate roof. A porte cochere connects the main home to a detached garage, enhancing the estate feel and offering six garage bays in total—five attached, one detached—plus unfinished space above, ideal for a guest suite or studio. A full-service elevator provides access to all three levels. Inside, a grand foyer with detailed millwork and soaring ceilings sets a refined tone. Wide-plank walnut floors—sustainably reclaimed from Charleston cigar factories—flow throughout the main level. Just off the entry, a formal living room features a fireplace, while the dining room opens to a covered marble porch—perfect for open-air entertaining. The great room offers custom built-ins, a stone fireplace, and seamless access to the outdoor living area. Tumbled marble patios and peaceful views create an ideal setting for entertaining or quiet reflection. At the heart of the home, the gourmet kitchen features granite countertops, a statement LaCanche range, and Thermador and SubZero appliances. A large island invites gathering, while a cozy fireplace and adjoining breakfast room make everyday meals feel extraordinary. A butler’s pantry connects to the dining room, and a sunlit morning room opens to the outdoors. The main level is anchored by a private primary sanctuary. Tucked beyond its own vestibule, the bedroom includes a fireplace, French doors to the patio, and tranquil views. The suite also offers a custom dressing room with center island, a private home office, and an exercise room with patio access. The spa-inspired bath features radiant marble floors, a soaking tub, and a step-in shower with bench seating and frameless glass enclosure. Upstairs, two bedrooms include ensuite baths and walk-in closets. A third suite—ideal for multigenerational living or long-term guests—features a central gathering room with kitchenette and three additional rooms that flex as bedrooms, office space, or a media lounge. Plumbing is in place for a full bath, and a separate exterior entrance makes it ideal for a private workspace or creative studio. The walk-out lower level offers a sprawling game and media area, two exterior entrances, and over 2,500 square feet of unfinished space with plumbing rough-ins—ready for expansion with endless possibilities. Additional features include a whole-house generator, security camera system with mobile access, tankless and gas-fired water heaters, dense foam insulation, water filtration and softener system, and gas lanterns that cast a soft, welcoming glow. Life at Creighton Farms offers more than just a beautiful home—it’s a lifestyle. Nestled in Loudoun County’s rolling countryside, this private community is anchored by an 18-hole Jack Nicklaus championship course and offers indoor golf bays, tennis and pickleball courts, resort-style pools, wellness facilities, and a clubhouse for dining and social gatherings. Membership tiers offer access to an array of amenities. With quick access to Route 7 and the Dulles Greenway, you're just 20 minutes from Dulles International Airport or the Silver Line Metro, and moments from the wineries, shops, and restaurants of Leesburg and Middleburg—a rare opportunity to experience country estate living with urban connectivity. Discover a home that is curated to elevate daily living with timeless design, modern function, and refined luxury.
Home Details
Home Type
- Single Family
Est. Annual Taxes
- $31,733
Year Built
- Built in 2015
Lot Details
- 3.36 Acre Lot
- Southwest Facing Home
- Landscaped
- Extensive Hardscape
- Private Lot
- Premium Lot
- Backs to Trees or Woods
- Back Yard
- Property is in excellent condition
- Property is zoned AR1
HOA Fees
- $670 Monthly HOA Fees
Parking
- 6 Garage Spaces | 5 Attached and 1 Detached
- Second Garage
- Garage Door Opener
- Driveway
Property Views
- Pond
- Panoramic
- Golf Course
- Scenic Vista
- Mountain
Home Design
- Brick Exterior Construction
- Slab Foundation
- Slate Roof
- Stone Siding
Interior Spaces
- Property has 3 Levels
- 1 Elevator
- Traditional Floor Plan
- Built-In Features
- Chair Railings
- Crown Molding
- Tray Ceiling
- Cathedral Ceiling
- Recessed Lighting
- 4 Fireplaces
- Fireplace Mantel
- Gas Fireplace
- Double Pane Windows
- Vinyl Clad Windows
- Wood Frame Window
- French Doors
- Entrance Foyer
- Great Room
- Living Room
- Breakfast Room
- Formal Dining Room
- Den
- Recreation Room
- Loft
- Bonus Room
- Conservatory Room
- Storage Room
- Utility Room
- Home Gym
Kitchen
- Gourmet Kitchen
- Second Kitchen
- Butlers Pantry
- Built-In Oven
- Commercial Range
- Range Hood
- Built-In Microwave
- Extra Refrigerator or Freezer
- Ice Maker
- Dishwasher
- Kitchen Island
- Upgraded Countertops
- Disposal
Flooring
- Wood
- Carpet
- Ceramic Tile
Bedrooms and Bathrooms
- En-Suite Primary Bedroom
- En-Suite Bathroom
- In-Law or Guest Suite
- Soaking Tub
- Walk-in Shower
Laundry
- Laundry Room
- Laundry on main level
- Dryer
- Washer
Partially Finished Basement
- Walk-Up Access
- Connecting Stairway
- Exterior Basement Entry
- Sump Pump
- Basement with some natural light
Home Security
- Home Security System
- Exterior Cameras
- Fire and Smoke Detector
Outdoor Features
- Patio
- Exterior Lighting
- Porch
Schools
- Aldie Elementary School
- Willard Middle School
- Lightridge High School
Utilities
- Forced Air Zoned Heating and Cooling System
- Humidifier
- Heating System Powered By Leased Propane
- Underground Utilities
- Water Treatment System
- Well
- Tankless Water Heater
- Propane Water Heater
- Septic Tank
Additional Features
- Accessible Elevator Installed
- Energy-Efficient Windows with Low Emissivity
Listing and Financial Details
- Tax Lot 43
- Assessor Parcel Number 321388108000
Community Details
Overview
- $2,010 Capital Contribution Fee
- Association fees include common area maintenance, management, reserve funds, road maintenance, security gate, snow removal
- $72 Other Monthly Fees
- Creighton Farms Property Owner's Association
- Built by Novella Homes
- Estates @ Creighton Farm Subdivision, Custom Home Floorplan
Amenities
- Concierge
- Clubhouse
- Billiard Room
- Meeting Room
- Community Dining Room
- Bar or Lounge
- Guest Suites
Recreation
- Golf Course Membership Available
- Tennis Courts
- Fitness Center
- Pool Membership Available
Security
- Security Service
- Gated Community
Map
Home Values in the Area
Average Home Value in this Area
Tax History
| Year | Tax Paid | Tax Assessment Tax Assessment Total Assessment is a certain percentage of the fair market value that is determined by local assessors to be the total taxable value of land and additions on the property. | Land | Improvement |
|---|---|---|---|---|
| 2024 | $31,733 | $3,668,560 | $835,800 | $2,832,760 |
| 2023 | $30,480 | $3,483,460 | $745,800 | $2,737,660 |
| 2022 | $27,402 | $3,078,900 | $670,800 | $2,408,100 |
| 2021 | $29,030 | $2,962,200 | $595,800 | $2,366,400 |
| 2020 | $29,864 | $2,885,370 | $595,800 | $2,289,570 |
| 2019 | $29,739 | $2,845,870 | $595,800 | $2,250,070 |
| 2018 | $30,730 | $2,832,290 | $595,800 | $2,236,490 |
| 2017 | $30,926 | $2,748,950 | $595,800 | $2,153,150 |
| 2016 | $31,486 | $2,749,890 | $0 | $0 |
| 2015 | $6,762 | $0 | $0 | $0 |
| 2014 | $9,118 | $0 | $0 | $0 |
Property History
| Date | Event | Price | Change | Sq Ft Price |
|---|---|---|---|---|
| 04/15/2025 04/15/25 | For Sale | $4,999,990 | +354.5% | $631 / Sq Ft |
| 05/07/2014 05/07/14 | Sold | $1,100,000 | -15.1% | -- |
| 10/01/2013 10/01/13 | Pending | -- | -- | -- |
| 11/14/2012 11/14/12 | For Sale | $1,296,000 | -- | -- |
Purchase History
| Date | Type | Sale Price | Title Company |
|---|---|---|---|
| Deed | $620,000 | Stewart Title & Escrow Inc | |
| Special Warranty Deed | $1,100,000 | -- |
Mortgage History
| Date | Status | Loan Amount | Loan Type |
|---|---|---|---|
| Open | $2,000,000 | Credit Line Revolving |
Similar Home in Leesburg, VA
Source: Bright MLS
MLS Number: VALO2089520
APN: 321-38-8108
- 22902 Montjoy Ct
- 22714 Watson Rd
- 0 Creighton Farms Dr Unit VALO2078548
- 23044 Creighton Farms Dr
- Lot 63 Munsun Place
- 40999 Waxwing Dr
- 23369 Pin Cherry Ln
- 22749 Tail Race Rd
- 21806 Watson Rd
- 41333 Allen House Ct
- 22979 Homestead Landing Ct
- 23673 Amesfield Place
- 23631 Glenmallie Ct
- 23055 Welbourne Walk Ct
- 23786 Indigo Bunting Ct
- 0 Lenah Rd Unit VALO2067404
- 23070 Welbourne Walk Ct
- 23766 Kilkerran Dr
- 39243 Little River Turnpike
- 39195 Aldie Rd
- 41329 Red Hill Rd
- 21806 Watson Rd
- 22411 Conservancy Dr
- 23751 Alton Ridge Place
- 24048 Trailhead Dr Unit 3
- 22799 Tawny Pine Square
- 22790 Tawny Pine Square
- 42221 Shining Star Square
- 40560 Aldie Springs Dr
- 42244 Bliss Terrace
- 22788 Sagamore Square
- 22992 Brooksbank Square
- 22802 Goldsborough Terrace
- 42282 Crawford Terrace
- 42181 Castle Ridge Square
- 22950 Camilla Springs Square
- 42289 Porter Ridge Terrace
- 42301 Ashmead Terrace
- 42359 Piper Creek Terrace
- 42367 Piper Creek Terrace


