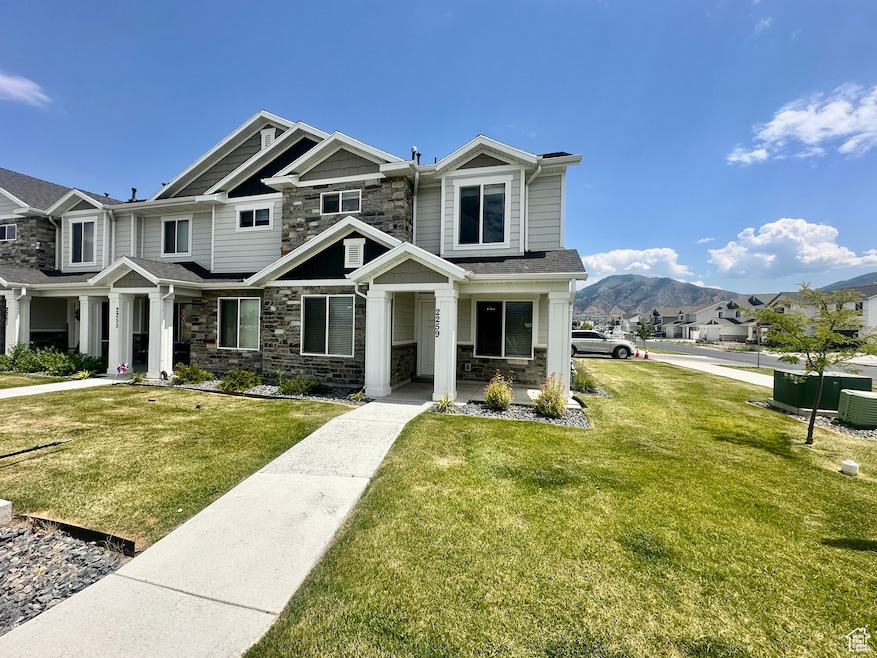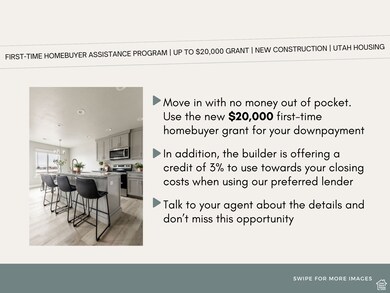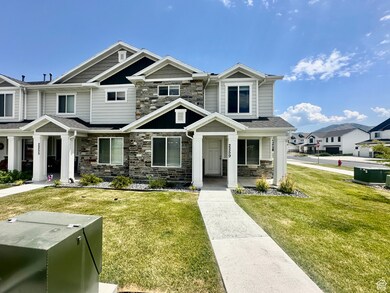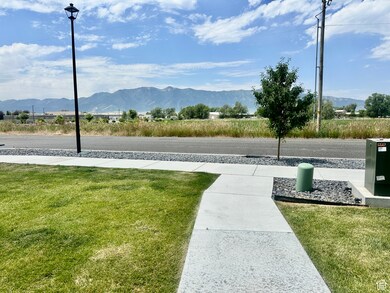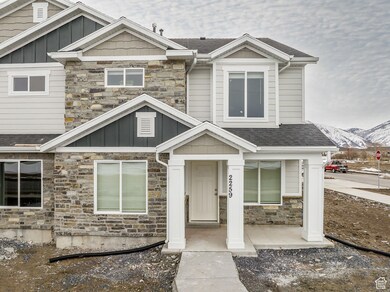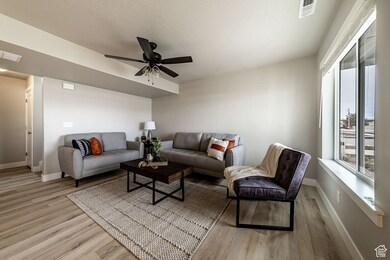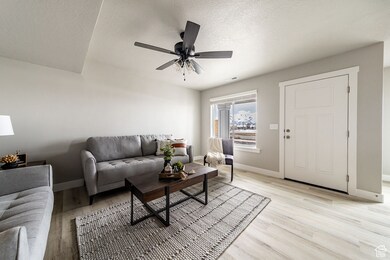
2259 S 1180 W Unit 12 Logan, UT 84321
Adams NeighborhoodEstimated payment $2,295/month
Highlights
- Mountain View
- Granite Countertops
- Double Pane Windows
- Adams Elementary School Rated A-
- 2 Car Attached Garage
- Walk-In Closet
About This Home
Our Model End Unit with Mountain Views is FOR SALE! This beautiful end-unit townhome in Nibley is in a prime location near Firefly Park and offers amazing views of the Wellsville Mountains. It features LVP flooring on the main level, Dorian Gray cabinets with Granite countertops, and comes with a refrigerator and blinds. The primary suite includes a trey ceiling, separate tub and shower, and a large walk-in closet. With 3 bedrooms, 2.5 bathrooms, and a 2-car garage, this west-facing home has everything you need. Make this standout model townhome your next address!
Listing Agent
Shannon Poppleton
Key to Realty, LLC License #8394374 Listed on: 07/01/2025
Townhouse Details
Home Type
- Townhome
Est. Annual Taxes
- $1,730
Year Built
- Built in 2022
Lot Details
- 1,307 Sq Ft Lot
- Landscaped
- Sprinkler System
HOA Fees
- $115 Monthly HOA Fees
Parking
- 2 Car Attached Garage
Home Design
- Stone Siding
Interior Spaces
- 1,575 Sq Ft Home
- 2-Story Property
- Ceiling Fan
- Double Pane Windows
- Blinds
- Mountain Views
- Electric Dryer Hookup
Kitchen
- Free-Standing Range
- Microwave
- Granite Countertops
- Disposal
Flooring
- Carpet
- Laminate
Bedrooms and Bathrooms
- 3 Bedrooms
- Walk-In Closet
- Bathtub With Separate Shower Stall
Schools
- Nibley Elementary School
- Spring Creek Middle School
- Ridgeline High School
Utilities
- Forced Air Heating and Cooling System
- Natural Gas Connected
Listing and Financial Details
- Home warranty included in the sale of the property
- Assessor Parcel Number 03-211-0012
Community Details
Overview
- Association fees include insurance
- 4K Karen Boudreau Association, Phone Number (801) 628-9318
- Firefly Estates Subdivision
Recreation
- Community Playground
- Snow Removal
Map
Home Values in the Area
Average Home Value in this Area
Tax History
| Year | Tax Paid | Tax Assessment Tax Assessment Total Assessment is a certain percentage of the fair market value that is determined by local assessors to be the total taxable value of land and additions on the property. | Land | Improvement |
|---|---|---|---|---|
| 2024 | $1,620 | $201,575 | $0 | $0 |
| 2023 | $984 | $114,725 | $0 | $0 |
| 2022 | $588 | $65,800 | $65,800 | $0 |
Property History
| Date | Event | Price | Change | Sq Ft Price |
|---|---|---|---|---|
| 07/01/2025 07/01/25 | For Sale | $368,670 | -- | $234 / Sq Ft |
Similar Homes in Logan, UT
Source: UtahRealEstate.com
MLS Number: 2095830
APN: 03-211-0012
- 870 N 600 E
- 436 N 600 E Unit 3
- 1249 N 400 E Unit 2
- 1303 N 400 E
- 600 N 200 E Unit B
- 590 Canyon Rd
- 1585 N 400 E
- 961 N 100 W
- 1580 N 200 E
- 1651 N 400 E
- 1620 N 200 E
- 1760 N 400 E
- 267 W 1100 N Unit 3
- 1838 N 400 W
- 1062 N 375 W
- 1561 110 Unit 202
- 129 W 200 N
- 156 S Main St
- 351 W 1600 N
- 25 S 200 W Unit 25 S 200 W BSMT
