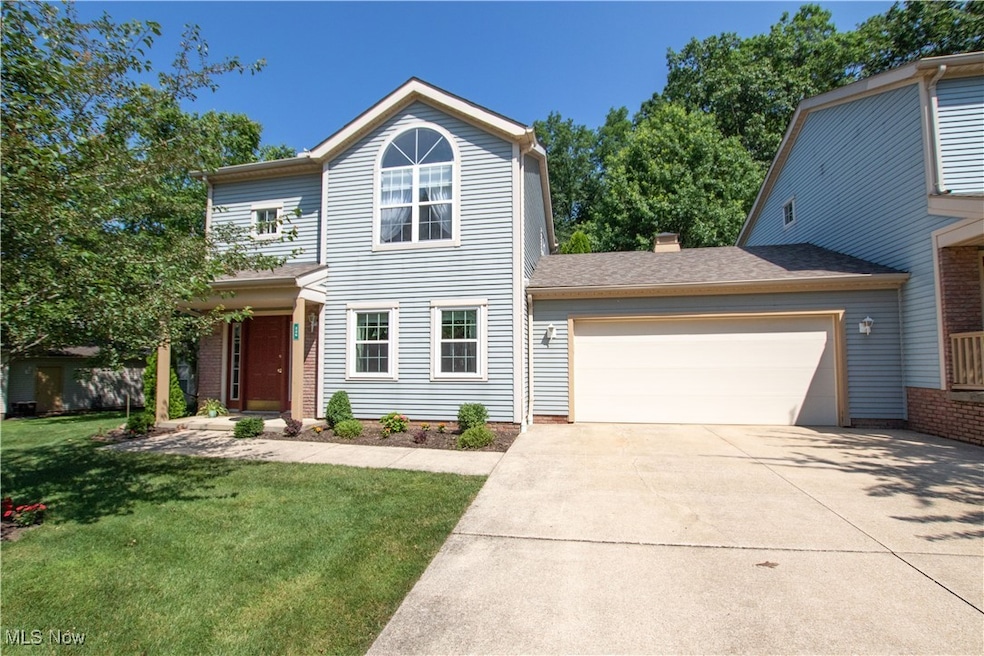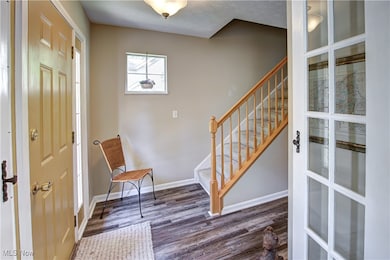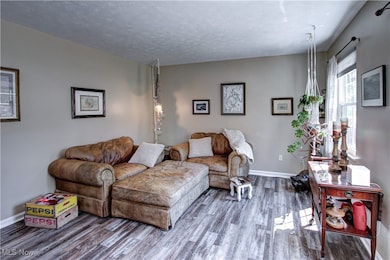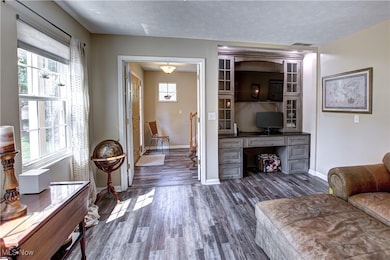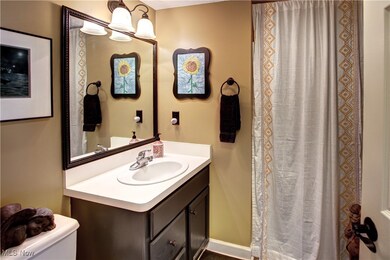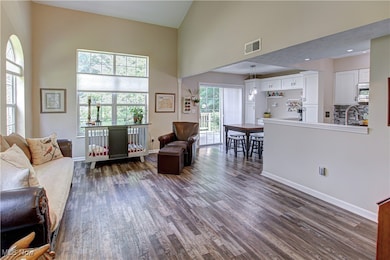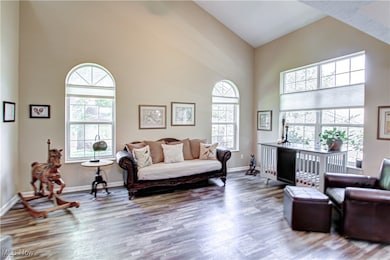226 Dovecote Trace MacEdonia, OH 44056
Estimated payment $2,022/month
Highlights
- Deck
- 2 Car Attached Garage
- Forced Air Heating and Cooling System
- Lee Eaton Elementary School Rated A
About This Home
Welcome to easy, maintenance-free living in the sought-after Huntsford Farms community! This spacious 2-bedroom, 2-bath end-unit townhome offers one of the most desirable floorplans in the neighborhood. Soaring ceilings and abundant natural light create a warm and inviting atmosphere the moment you step inside. The main level includes a flexible office/den with French doors—perfect for working from home or easily converting into a third bedroom with a full bath nearby. The open-concept layout features a vaulted great room, dining area, kitchen with breakfast bar, and convenient first-floor laundry. Luxury vinyl plank flooring flows throughout the space. Step outside from the dining area to a large deck and a beautiful brick paver patio—ideal for entertaining or simply unwinding outdoors. Upstairs, the oversized primary suite boasts vaulted ceilings, a walk-in closet plus a second closet, and plenty of space to relax. A second generously sized bedroom, an updated full bath, and extra hallway storage round out the upper level. Additional highlights include an oversized 2-car attached garage and access to fantastic community amenities—clubhouse, pool, and tennis court. Located just minutes from major highways, shopping, the Cuyahoga Valley National Park, and Boston Mills/Brandywine ski resorts. Don’t miss your chance to own this exceptional home in a prime location!
Listing Agent
Gerald Quade
Redfin Real Estate Corporation Brokerage Email: jerry.quade@redfin.com, 440-487-1400 License #2003007509 Listed on: 07/08/2025

Townhouse Details
Home Type
- Townhome
Est. Annual Taxes
- $3,107
Year Built
- Built in 1997
HOA Fees
- $295 Monthly HOA Fees
Parking
- 2 Car Attached Garage
Home Design
- Brick Exterior Construction
- Vinyl Siding
Interior Spaces
- 1,464 Sq Ft Home
- 2-Story Property
Kitchen
- Range<<rangeHoodToken>>
- <<microwave>>
- Dishwasher
Bedrooms and Bathrooms
- 2 Bedrooms
- 2 Full Bathrooms
Laundry
- Dryer
- Washer
Additional Features
- Deck
- 2,400 Sq Ft Lot
- Forced Air Heating and Cooling System
Community Details
- Huntsford Farms At Spring Hill Association
- Huntsford Farms Ph 5 Subdivision
Listing and Financial Details
- Assessor Parcel Number 8100125
Map
Home Values in the Area
Average Home Value in this Area
Tax History
| Year | Tax Paid | Tax Assessment Tax Assessment Total Assessment is a certain percentage of the fair market value that is determined by local assessors to be the total taxable value of land and additions on the property. | Land | Improvement |
|---|---|---|---|---|
| 2025 | $4,557 | $67,708 | $12,369 | $55,339 |
| 2024 | $3,055 | $67,708 | $12,369 | $55,339 |
| 2023 | $4,557 | $67,708 | $12,369 | $55,339 |
| 2022 | $2,860 | $51,762 | $9,443 | $42,319 |
| 2021 | $2,869 | $51,762 | $9,443 | $42,319 |
| 2020 | $2,817 | $51,760 | $9,440 | $42,320 |
| 2019 | $2,532 | $41,820 | $10,200 | $31,620 |
| 2018 | $2,178 | $41,820 | $10,200 | $31,620 |
| 2017 | $2,402 | $41,820 | $10,200 | $31,620 |
| 2016 | $2,339 | $41,820 | $10,200 | $31,620 |
| 2015 | $2,402 | $41,820 | $10,200 | $31,620 |
| 2014 | $2,323 | $41,820 | $10,200 | $31,620 |
| 2013 | $2,581 | $47,010 | $10,200 | $36,810 |
Property History
| Date | Event | Price | Change | Sq Ft Price |
|---|---|---|---|---|
| 07/14/2025 07/14/25 | Pending | -- | -- | -- |
| 07/08/2025 07/08/25 | For Sale | $265,000 | -- | $181 / Sq Ft |
Purchase History
| Date | Type | Sale Price | Title Company |
|---|---|---|---|
| Warranty Deed | $140,700 | Attorney | |
| Deed | $129,990 | -- |
Mortgage History
| Date | Status | Loan Amount | Loan Type |
|---|---|---|---|
| Open | $100,000 | Credit Line Revolving | |
| Previous Owner | $81,600 | Credit Line Revolving | |
| Previous Owner | $110,400 | New Conventional |
Source: MLS Now
MLS Number: 5137524
APN: 81-00125
- 8958 Manor Ct
- 8630 Deerfield Cir
- 8714 Quailridge Ct
- 10565 Valley View Rd
- 42 Meadow Ln
- 8531 Creekside Dr
- 220 Long Rd
- 8555 Primrose Ln
- 8579 Pine Creek Ln Unit 2
- 8729 Crestview Dr
- 9798 Firestone Ln
- 300 Kelley Dr
- 8651 Pine Creek Ln
- 9766 Firestone Ln
- 8608 Tahoe Dr
- 238 Timberlane Dr
- 212 Ledge Rd
- 252 Bridgewater Ln
- 233 May Ave
- 192 Chestnut Ave
