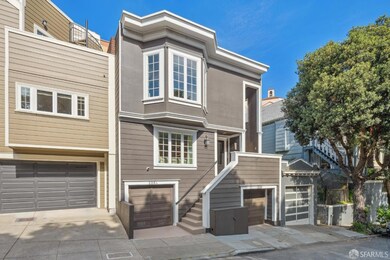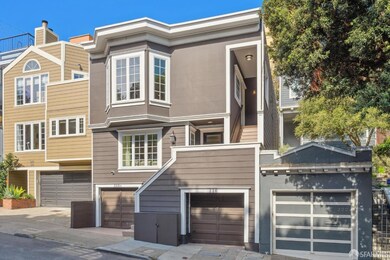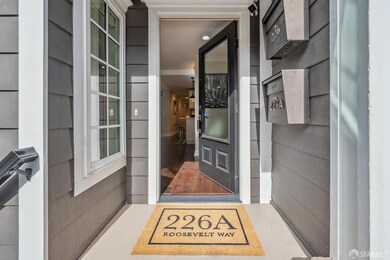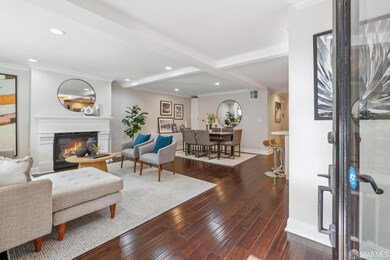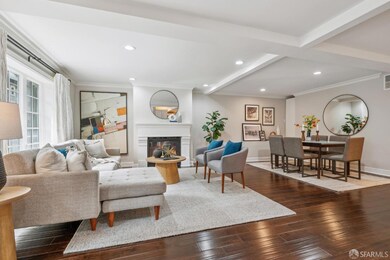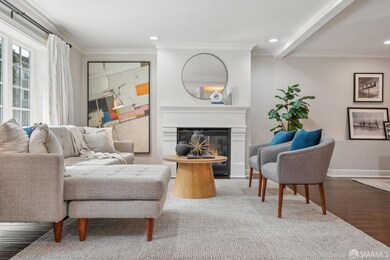
226 Roosevelt Way Unit A San Francisco, CA 94114
Buena Vista/Ashbury Heights NeighborhoodEstimated payment $9,482/month
Highlights
- Wood Flooring
- Granite Countertops
- Fireplace
- McKinley Elementary School Rated A
- Breakfast Area or Nook
- 4-minute walk to Corona Heights Park
About This Home
Like new first floor flat features a comfortable living room with fireplace, dining room, and chef's kitchen with white shaker cabinetry, stainless steel appliances, and quartz countertops. Gleaming simulated wood floors, freshly painted interiors, updated kitchen and baths, dual pane windows, central air and more. Expansive terraced backyard is a sweet oasis with outdoor living/dining, lovely fountain and dedicated play area. Enjoy the added convenience of an independent parking garage. Within walking distance to Corona Heights Park and minutes away from the Castro, Cole Valley, Haight-Ashbury, Lower Haight, Buena Vista Park, MUNI and so much more! Unique opportunity to own a trophy property of this caliber in the heart of Corona Heights.
Open House Schedule
-
Sunday, July 27, 20252:00 to 4:00 pm7/27/2025 2:00:00 PM +00:007/27/2025 4:00:00 PM +00:00Like new flat in a boutique building features a comfortable living room with fireplace, dining room, chef's kitchen with white shaker cabinetry, stainless steel appliances, and quartz countertop. Gleaming simulated wood floors, freshly painted interiors, updated kitchen and baths, dual pane windows, central air and more. Expansive shared terraced backyard is a sweet oasis with outdoor living/dining, lovely fountain and dedicated play area. Enjoy the added convenience of an independent parking garage. Within walking distance to Corona Heights Park and minutes away from the Castro, Cole Valley, Haight-Ashbury, Lower Haight, Buena Vista Park, MUNI and so much more! Unique opportunity to own a trophy property of this caliber in the heart of Corona Heights.Add to Calendar
Property Details
Home Type
- Multi-Family
Year Built
- Built in 1916
Home Design
- Property Attached
Interior Spaces
- 2 Full Bathrooms
- 1,495 Sq Ft Home
- 2-Story Property
- Fireplace
- Wood Flooring
Kitchen
- Breakfast Area or Nook
- Range Hood
- Microwave
- Ice Maker
- Dishwasher
- Kitchen Island
- Granite Countertops
Laundry
- Laundry closet
- Stacked Washer and Dryer
Home Security
- Video Cameras
- Fire and Smoke Detector
Parking
- 1 Car Garage
- Front Facing Garage
- Open Parking
Additional Features
- Fire Pit
- 3,125 Sq Ft Lot
- Central Air
Community Details
- 2 Units
Listing and Financial Details
- Assessor Parcel Number 2607021
Map
Home Values in the Area
Average Home Value in this Area
Property History
| Date | Event | Price | Change | Sq Ft Price |
|---|---|---|---|---|
| 07/22/2025 07/22/25 | Price Changed | $1,450,000 | -3.0% | $970 / Sq Ft |
| 04/29/2025 04/29/25 | Price Changed | $1,495,000 | -8.6% | $1,000 / Sq Ft |
| 04/25/2025 04/25/25 | For Sale | $1,635,000 | -- | $1,094 / Sq Ft |
Similar Homes in San Francisco, CA
Source: San Francisco Association of REALTORS® MLS
MLS Number: 425034134
- 215 Roosevelt Way
- 351 Buena Vista Ave E Unit 605E
- 75 Roosevelt Way Unit 1
- 2041 2043 Fulton St
- 1524 1528 Haight St
- 68 Castro St
- 10 Lower Terrace
- 230 Castro St
- 4096 17th St Unit 308
- 1 Scott St
- 154 Ord St
- 12 Beaver St
- 35 Hattie St
- 23A Delmar St Unit 23A
- 1015 Ashbury St Unit 4
- 1015 Ashbury St Unit 3
- 720 Ashbury St
- 242 Divisadero St
- 259 Upper Terrace
- 102 Baker St
- 4 Museum Way
- 84 Levant St Unit 84
- 85 States St Unit Luxurious Castro apartmen
- 1395 Masonic Ave
- 4076 17th St
- 1315 Waller St
- 1319 Page St Unit 1319
- 1251 Masonic Ave Unit 1247
- 49 Caselli Ave
- 376 Frederick St Unit 372
- 2175 Market St
- 624 Shrader St Unit 2
- 135 Graystone Terrace
- 1840 Grove St Unit 1840 grove st
- 1530 Fulton St Unit Artistic FURNISHED Victorian in NOPA
- 38 Dolores St
- 8 Buchanan St Unit 403
- 753 Corbett Ave
- 506 14th St
- 200 Buchanan St

