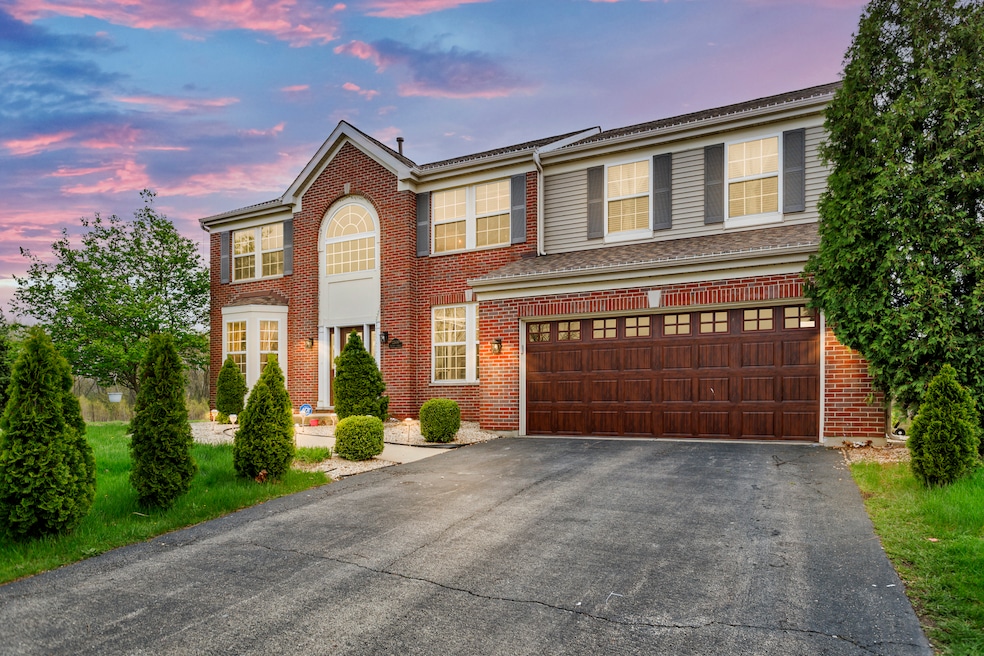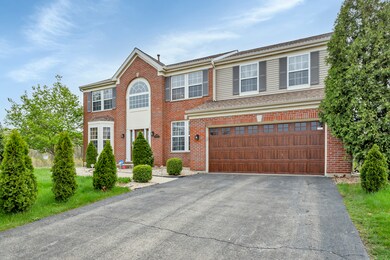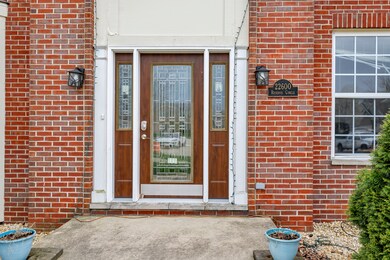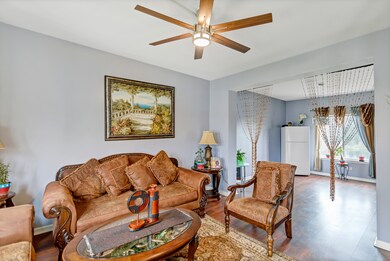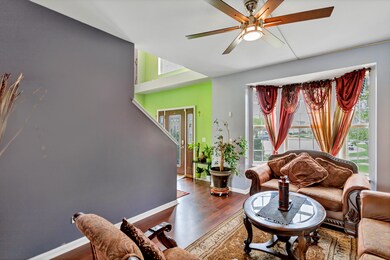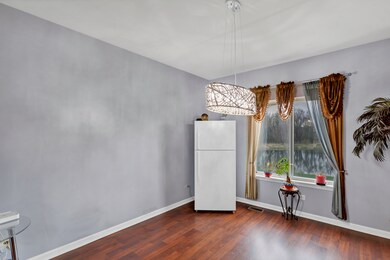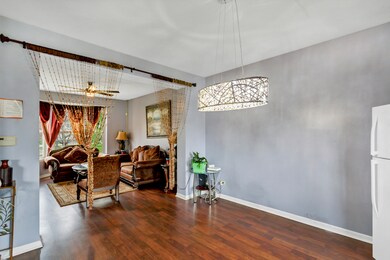
22600 Reserve Cir Plainfield, IL 60544
West Bolingbrook NeighborhoodEstimated payment $3,657/month
Highlights
- Lake Front
- Home Theater
- Property is near a park
- Elizabeth Eichelberger Elementary School Rated A-
- Community Lake
- Recreation Room
About This Home
Don't miss this incredible opportunity to own one of the most beautifully appointed homes in the neighborhood-offered at an exceptional value! This spacious 4-bedroom, 2.5-bath home includes a versatile loft and an exercise room that can easily be converted into additional bedrooms to fit your lifestyle. Step inside to rich hardwood floors, a cozy sunroom, and a dramatic double-sided fireplace that adds warmth and charm while showcasing stunning views of the pond and forest preserve. The heart of the home is the 1,500 sq ft fully finished basement, designed for unforgettable entertaining-featuring a custom media room and an impressive 15-ft wet bar complete with a kegerator, ice maker, and refrigerator. Set on possibly the nicest lot in the subdivision, the backyard opens to peaceful water views and lush natural surroundings. Whether you're hosting game nights or enjoying your morning coffee on the deck, this home offers the perfect mix of tranquility and entertainment space. Located in a highly desirable area near top-rated schools, parks, shopping, and dining-plus a brand new roof and HVAC (2021)-this home truly checks every box. If you love entertaining, relaxing, and living in style-this one's for you!
Open House Schedule
-
Saturday, July 12, 202510:00 am to 1:00 pm7/12/2025 10:00:00 AM +00:007/12/2025 1:00:00 PM +00:00SELLER IS MOTIVATED Don't miss this beautifully upgraded 4-bed, 2.5-bath home with loft, sunroom, and a finished 1,500 sq ft basement featuring a custom media room and 15-ft wet bar. Enjoy rich hardwood floors, double-sided fireplace, and breathtaking pond and forest preserve views. Set on a premium lot with new roof & HVAC (2021), this home is perfect for entertaining and relaxing in style.Add to Calendar
Home Details
Home Type
- Single Family
Est. Annual Taxes
- $9,971
Year Built
- Built in 2001
Lot Details
- 10,019 Sq Ft Lot
- Lot Dimensions are 80x125x70x125
- Lake Front
- Paved or Partially Paved Lot
Parking
- 2 Car Garage
- Driveway
Home Design
- Georgian Architecture
- Brick Exterior Construction
- Asphalt Roof
- Concrete Perimeter Foundation
Interior Spaces
- 2,841 Sq Ft Home
- 2-Story Property
- Bar
- Ceiling Fan
- 2 Fireplaces
- Double Sided Fireplace
- Fireplace With Gas Starter
- Family Room
- Living Room
- Dining Room
- Home Theater
- Den
- Recreation Room
- Loft
- Sun or Florida Room
- Water Views
- Carbon Monoxide Detectors
- Laundry Room
Flooring
- Wood
- Carpet
Bedrooms and Bathrooms
- 4 Bedrooms
- 4 Potential Bedrooms
- Dual Sinks
- Whirlpool Bathtub
- Separate Shower
Basement
- Basement Fills Entire Space Under The House
- Sump Pump
Location
- Property is near a park
- Property is near a forest
Utilities
- Forced Air Heating and Cooling System
- Heating System Uses Natural Gas
- 200+ Amp Service
- Cable TV Available
Community Details
- Community Lake
Listing and Financial Details
- Homeowner Tax Exemptions
Map
Home Values in the Area
Average Home Value in this Area
Tax History
| Year | Tax Paid | Tax Assessment Tax Assessment Total Assessment is a certain percentage of the fair market value that is determined by local assessors to be the total taxable value of land and additions on the property. | Land | Improvement |
|---|---|---|---|---|
| 2023 | $10,416 | $134,830 | $29,890 | $104,940 |
| 2022 | $10,121 | $121,095 | $26,845 | $94,250 |
| 2021 | $8,823 | $113,173 | $25,089 | $88,084 |
| 2020 | $8,828 | $109,962 | $24,377 | $85,585 |
| 2019 | $8,390 | $104,775 | $23,227 | $81,548 |
| 2018 | $9,447 | $114,984 | $21,823 | $93,161 |
| 2017 | $9,157 | $109,269 | $20,738 | $88,531 |
| 2016 | $8,934 | $104,215 | $19,779 | $84,436 |
| 2015 | $8,350 | $97,625 | $18,528 | $79,097 |
| 2014 | $8,350 | $94,178 | $17,874 | $76,304 |
| 2013 | $8,350 | $94,178 | $17,874 | $76,304 |
Property History
| Date | Event | Price | Change | Sq Ft Price |
|---|---|---|---|---|
| 07/07/2025 07/07/25 | Price Changed | $532,499 | 0.0% | $187 / Sq Ft |
| 06/29/2025 06/29/25 | For Sale | $532,480 | -- | $187 / Sq Ft |
Purchase History
| Date | Type | Sale Price | Title Company |
|---|---|---|---|
| Quit Claim Deed | -- | -- | |
| Warranty Deed | $242,000 | Multiple | |
| Warranty Deed | $315,000 | First American Title | |
| Warranty Deed | $340,000 | First American Title | |
| Warranty Deed | $274,500 | -- |
Mortgage History
| Date | Status | Loan Amount | Loan Type |
|---|---|---|---|
| Previous Owner | $500,000 | Stand Alone Refi Refinance Of Original Loan | |
| Previous Owner | $65,000 | Credit Line Revolving | |
| Previous Owner | $186,000 | New Conventional | |
| Previous Owner | $260,000 | Fannie Mae Freddie Mac | |
| Previous Owner | $225,000 | Unknown | |
| Previous Owner | $160,000 | Unknown | |
| Previous Owner | $167,347 | Unknown | |
| Previous Owner | $170,000 | No Value Available |
Similar Homes in the area
Source: Midwest Real Estate Data (MRED)
MLS Number: 12406681
APN: 06-03-02-404-091
- 22554 Reserve Cir
- 14143 S Napa Cir
- 22252 W Taylor Rd
- 14232 S Newberg Ct
- 142 Sedgewicke Dr
- 14042 S Largo Ct
- 185 Wedgeport Cir
- 2054 Trafalger Ct
- 1878 Grassy Knoll Ct Unit 2
- 23118 Lacroix Ln
- 13805 Sharp Dr
- 1884 Shore Line Ct
- 1889 Shore Line Ct
- 14155 S Hemingway Cir
- 244 Tammanny Ln
- 1847 Lake Shore Dr Unit 2
- 21729 W Hemingway Ct
- 21752 Ives Ct
- 14252 S Hemingway Cir
- 1792 Autumn Woods Ln Unit 2
- 14151 S Napa Cir
- 14149 S Napa Cir
- 13927 S Oakdale Cir
- 22206 W Ocala Ct
- 22034 W Lakeland Trail
- 150 Cherrywood Ln
- 21719 W Knollwood Dr
- 14127 Faulkner Ct
- 13915 S Autumn Way
- 353 Richmond Dr
- 352 Richfield Trail Unit 5
- 14058 Edgewater Dr
- 14017 Emerald Ct
- 438 Rachel Cir Unit 7
- 21357 W Douglas Ln
- 21258 W Cascade Ct
- 24138 W Main St
- 24248 W Main St
- 14626 Paul Revere Ln
- 23760 W 127th St
