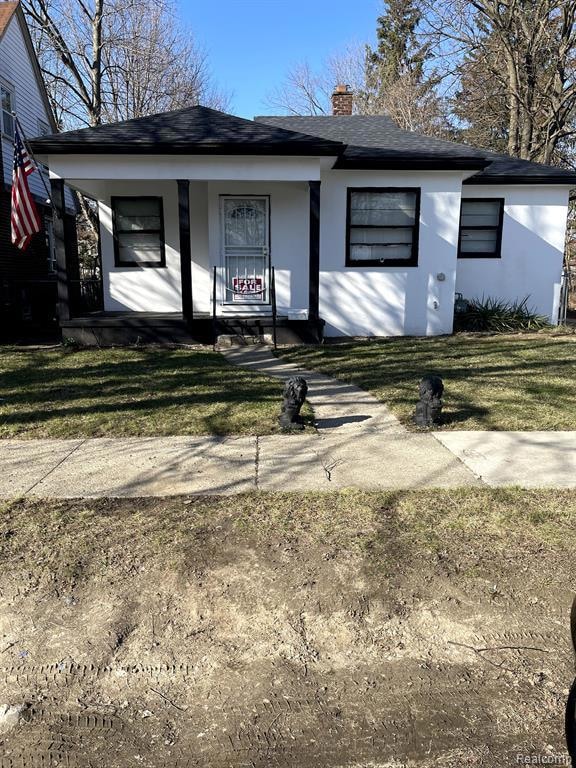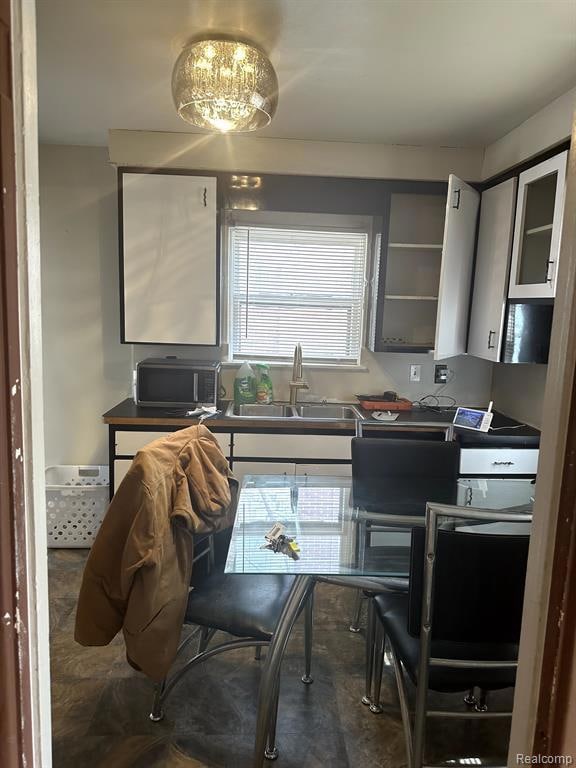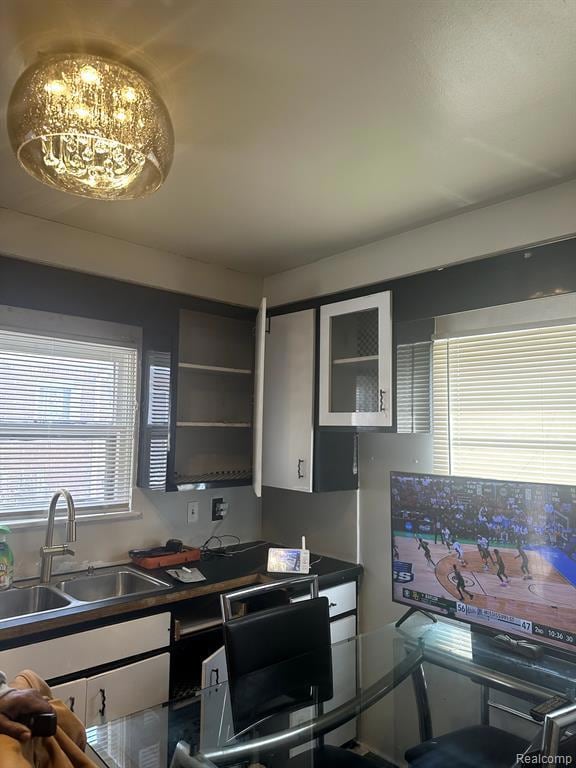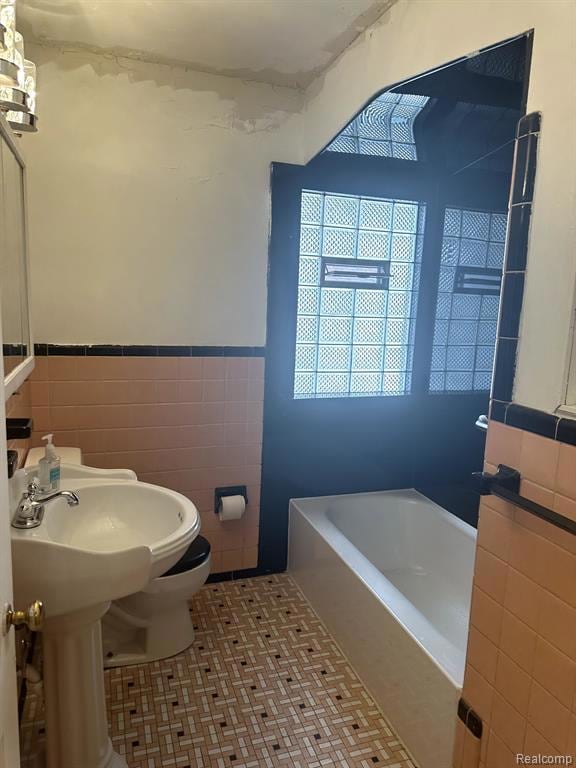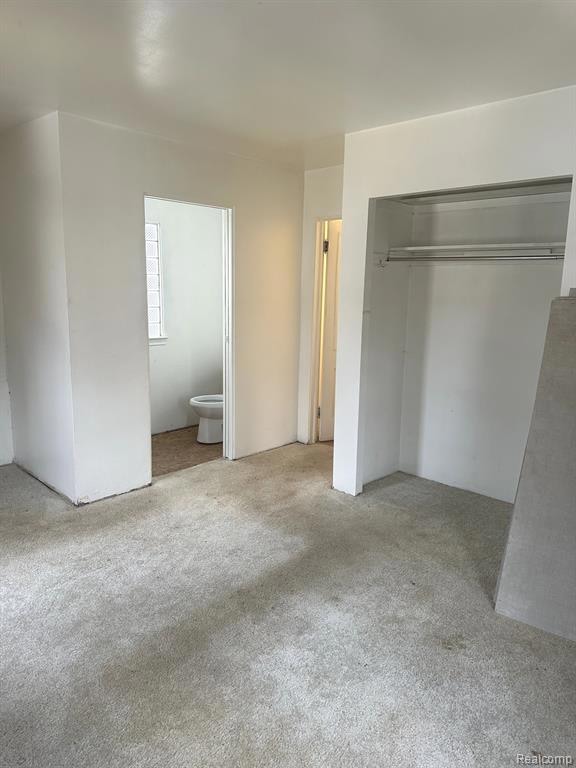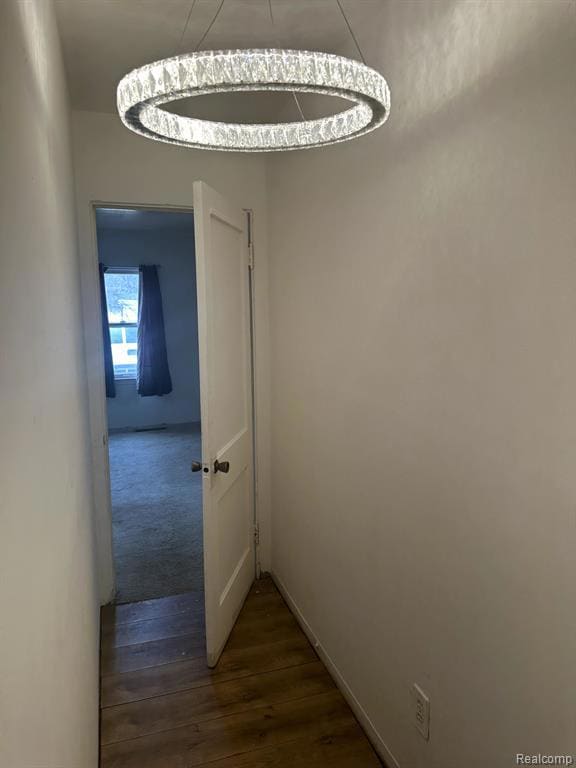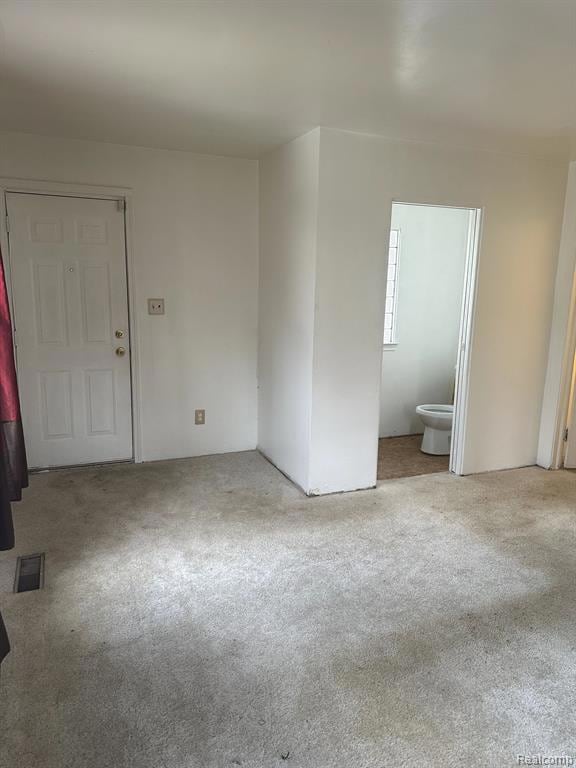
$139,900
- 2 Beds
- 1 Bath
- 932 Sq Ft
- 16799 Brady
- Redford, MI
This is a great home for that first time homebuyer. This brick ranch has a totally remodeled kitchen with newer appliances, a large utility room with newer washer and dryer, hardwood floors throughout most of the home, a totally remodeled bathroom, and an attached one car garage. There is a beautiful breezeway that is a great sunroom (not included in square footage) and the entire home has been
James Wolfe Century 21 Curran & Oberski
