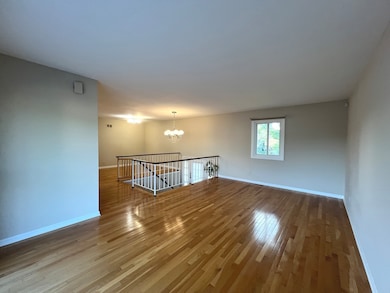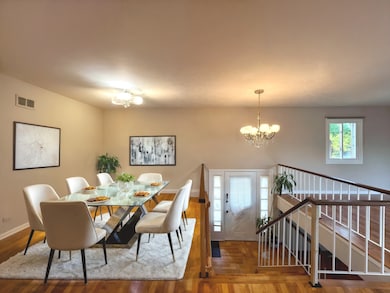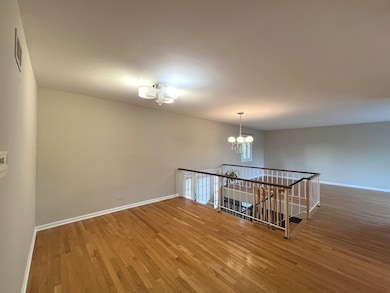
227 Augusta Dr Vernon Hills, IL 60061
Estimated payment $3,878/month
Highlights
- Deck
- Recreation Room
- Wood Flooring
- Hawthorn Aspen Elementary School Rated A-
- Raised Ranch Architecture
- 3-minute walk to Augusta Park
About This Home
Welcome to this gorgeous 4-bedroom, 3-bath home with a private, fenced backyard and stunning updates! Fresh paint throughout. Step inside to find beautiful hardwood floors on the main level. A spacious living room and a separate dining room offer a comfortable layout for entertaining. The bright, white kitchen features stainless steel appliances, a cozy breakfast area, and sliding doors that lead to a balcony-ideal for morning coffee or evening gatherings. The primary suite is your retreat, complete with a full bath for ultimate relaxation. Two additional bedrooms share another full bath All bathrooms were updated within the last five years. Downstairs, enjoy a large family room with a modern fireplace and a wet bar. The fourth bedroom and a full bath, perfect for guests or great for working from home. Step outside to a scenic backyard oasis featuring both a balcony and a deck, both are freshly painted. Conveniently located close to everything Vernon Hills has to offer, walk to school, library, and parks, close to dining, shopping, and the Metra. This is a must-see!
Home Details
Home Type
- Single Family
Est. Annual Taxes
- $11,645
Year Built
- Built in 1980
Lot Details
- 0.25 Acre Lot
- Lot Dimensions are 60x110x28x39x108
- Fenced
- Paved or Partially Paved Lot
- Irregular Lot
Parking
- 2 Car Garage
- Driveway
Home Design
- Raised Ranch Architecture
- Bi-Level Home
- Brick Exterior Construction
- Asphalt Roof
- Concrete Perimeter Foundation
Interior Spaces
- 2,790 Sq Ft Home
- Bar Fridge
- Ceiling Fan
- Wood Burning Fireplace
- Fireplace With Gas Starter
- Attached Fireplace Door
- Family Room with Fireplace
- Living Room
- Formal Dining Room
- Recreation Room
- Unfinished Attic
Kitchen
- Microwave
- Dishwasher
- Disposal
Flooring
- Wood
- Ceramic Tile
Bedrooms and Bathrooms
- 4 Bedrooms
- 4 Potential Bedrooms
- 3 Full Bathrooms
Laundry
- Laundry Room
- Dryer
- Washer
Basement
- Basement Fills Entire Space Under The House
- Finished Basement Bathroom
Home Security
- Home Security System
- Carbon Monoxide Detectors
Eco-Friendly Details
- Solar Heating System
Outdoor Features
- Balcony
- Deck
Utilities
- Central Air
- Heating System Uses Natural Gas
- Cable TV Available
Community Details
- Cypress
Listing and Financial Details
- Homeowner Tax Exemptions
Map
Home Values in the Area
Average Home Value in this Area
Tax History
| Year | Tax Paid | Tax Assessment Tax Assessment Total Assessment is a certain percentage of the fair market value that is determined by local assessors to be the total taxable value of land and additions on the property. | Land | Improvement |
|---|---|---|---|---|
| 2024 | $11,645 | $143,360 | $26,269 | $117,091 |
| 2023 | $11,645 | $132,619 | $24,301 | $108,318 |
| 2022 | $11,371 | $128,256 | $23,502 | $104,754 |
| 2021 | $11,006 | $126,873 | $23,249 | $103,624 |
| 2020 | $10,835 | $127,306 | $23,328 | $103,978 |
| 2019 | $10,629 | $126,837 | $23,242 | $103,595 |
| 2018 | $5,128 | $116,165 | $22,971 | $93,194 |
| 2017 | $9,468 | $113,454 | $22,435 | $91,019 |
| 2016 | $9,178 | $108,641 | $21,483 | $87,158 |
| 2015 | $9,043 | $101,600 | $20,091 | $81,509 |
| 2014 | $8,513 | $95,121 | $21,579 | $73,542 |
| 2012 | $8,196 | $95,311 | $21,622 | $73,689 |
Property History
| Date | Event | Price | Change | Sq Ft Price |
|---|---|---|---|---|
| 07/17/2025 07/17/25 | For Sale | $525,000 | -- | $188 / Sq Ft |
Purchase History
| Date | Type | Sale Price | Title Company |
|---|---|---|---|
| Warranty Deed | $330,000 | Stewart Title Company | |
| Quit Claim Deed | -- | None Available | |
| Deed | $341,000 | -- | |
| Quit Claim Deed | -- | -- |
Mortgage History
| Date | Status | Loan Amount | Loan Type |
|---|---|---|---|
| Closed | $211,940 | No Value Available | |
| Closed | $231,000 | Purchase Money Mortgage | |
| Previous Owner | $30,000 | No Value Available | |
| Previous Owner | $272,800 | Purchase Money Mortgage | |
| Previous Owner | $46,600 | No Value Available |
Similar Homes in the area
Source: Midwest Real Estate Data (MRED)
MLS Number: 12422778
APN: 15-05-420-008
- 315 Meadow Ct Unit 5903
- 222 Annapolis Dr
- 350 Meadow Ct
- 304 Appian Way
- 366 Meadow Ct
- 215 Annapolis Dr
- 29 Wildwood Ct Unit 32C
- 412 Farmingdale Cir Unit 3202
- 241 Sunset Ct
- 114 Austin Ct
- 307 Plumwood Ln Unit 307
- 1431 Orleans Dr Unit 1431
- 106 Asheville Ct
- 3 Warrington Rd
- 1436 Derby Ln Unit 112
- 128 Lilly Ct
- 100 Lilly Ct
- 14 Edgewood Rd
- 234 Us Highway 45
- 5 Keswick St
- 362 Farmington Ln Unit 2202
- 2200 S Butterfield Rd
- 317 Alpine Springs Dr Unit B
- 1724 Leeds Ct
- 1403 Orleans Dr Unit 1403
- 409 Alpine Springs Dr Unit AG
- 1260 Derby Ln
- 1127 Orleans Dr
- 932 Monroe Ct Unit 46
- 108 Brook Hill Ln
- 466 Buchanan Ct
- 1002 Polk Ct Unit Polk Ct
- 4 Crestview Ln Unit 16
- 452 Harrison Ct
- 701 Spruce Ct Unit 4
- 2125 Yellowstone Blvd
- 695 Westmoreland Dr
- 840 Cherry Valley Rd
- 12 Parkside Ct Unit 4
- 167 Southfield Dr






