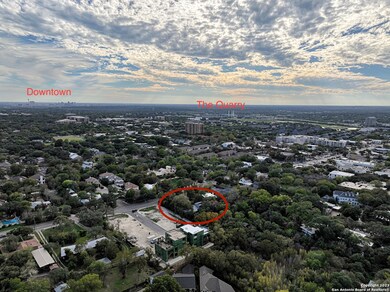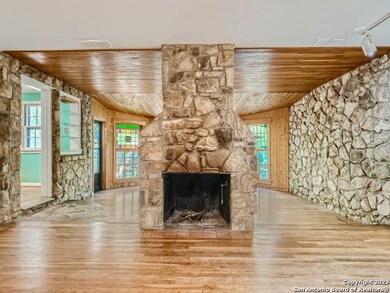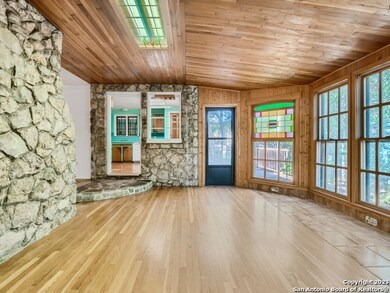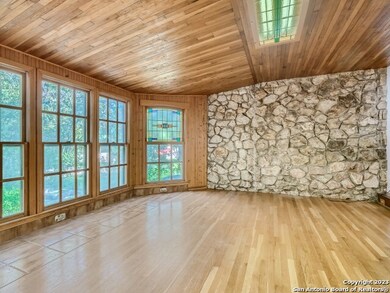
227 E Sunset Rd San Antonio, TX 78209
Northwood NeighborhoodEstimated payment $3,737/month
Highlights
- Garage Apartment
- Mature Trees
- Separate Outdoor Workshop
- Woodridge Elementary School Rated A
- Wood Flooring
- Eat-In Kitchen
About This Home
Location, location, location! Near Oak Park neighborhood, the Quarry, schools, restaurants, shopping, and iconic Alamo Heights eateries, this property is a prime spot to renovate existing home or build new on the 0.37 acre lot. This 1946 stone home is set back far from road and features original wood floors, stained glass windows, beautiful stone fireplace, garage workshop with full bath attached, indoor laundry, and second-story artist studio/playroom with abundant natural light. Main living space is 1836 ft, upstairs studio is 461 ft, and attached garage workshop is over 300 ft. You have so many options to combine and reconfigure all these 2500 sq ft! For those looking at investment opportunities, the Escondida at Sunset development right next door is building $2M+ homes. Don't miss this chance!
Home Details
Home Type
- Single Family
Est. Annual Taxes
- $11,671
Year Built
- Built in 1946
Lot Details
- 0.37 Acre Lot
- Mature Trees
Home Design
- Metal Roof
Interior Spaces
- 2,287 Sq Ft Home
- Property has 2 Levels
- Wood Burning Fireplace
- Window Treatments
- Living Room with Fireplace
- Eat-In Kitchen
Flooring
- Wood
- Linoleum
- Ceramic Tile
Bedrooms and Bathrooms
- 3 Bedrooms
- 2 Full Bathrooms
Laundry
- Laundry on main level
- Washer Hookup
Parking
- Garage Apartment
- Converted Garage
Outdoor Features
- Separate Outdoor Workshop
Schools
- Woodridge Elementary School
- Alamo Hgt Middle School
- Alamo Hgt High School
Utilities
- Central Heating and Cooling System
- 3+ Cooling Systems Mounted To A Wall/Window
- Heating System Uses Natural Gas
Community Details
- Oak Park Subdivision
Listing and Financial Details
- Legal Lot and Block W92. / 11886
- Assessor Parcel Number 118860000160
Map
Home Values in the Area
Average Home Value in this Area
Tax History
| Year | Tax Paid | Tax Assessment Tax Assessment Total Assessment is a certain percentage of the fair market value that is determined by local assessors to be the total taxable value of land and additions on the property. | Land | Improvement |
|---|---|---|---|---|
| 2023 | $2,052 | $529,133 | $439,370 | $149,780 |
| 2022 | $11,645 | $481,030 | $303,490 | $177,540 |
| 2021 | $10,946 | $438,590 | $263,880 | $174,710 |
| 2020 | $10,881 | $435,520 | $263,880 | $171,640 |
| 2019 | $10,633 | $415,605 | $263,880 | $154,620 |
| 2018 | $9,465 | $377,823 | $206,340 | $183,880 |
| 2017 | $8,603 | $343,475 | $149,890 | $193,900 |
| 2016 | $7,821 | $312,250 | $137,290 | $174,960 |
| 2015 | $2,532 | $297,760 | $137,290 | $160,470 |
| 2014 | $2,532 | $269,480 | $0 | $0 |
Property History
| Date | Event | Price | Change | Sq Ft Price |
|---|---|---|---|---|
| 08/14/2024 08/14/24 | Pending | -- | -- | -- |
| 07/24/2024 07/24/24 | Price Changed | $499,000 | -2.0% | $218 / Sq Ft |
| 06/25/2024 06/25/24 | Price Changed | $509,000 | -3.8% | $223 / Sq Ft |
| 06/04/2024 06/04/24 | Price Changed | $529,000 | -1.9% | $231 / Sq Ft |
| 04/30/2024 04/30/24 | Price Changed | $539,000 | -1.8% | $236 / Sq Ft |
| 03/07/2024 03/07/24 | Price Changed | $549,000 | -4.4% | $240 / Sq Ft |
| 02/13/2024 02/13/24 | Price Changed | $574,000 | -4.2% | $251 / Sq Ft |
| 01/12/2024 01/12/24 | Price Changed | $599,000 | -7.7% | $262 / Sq Ft |
| 12/18/2023 12/18/23 | Price Changed | $649,000 | -6.6% | $284 / Sq Ft |
| 11/18/2023 11/18/23 | For Sale | $695,000 | -- | $304 / Sq Ft |
Purchase History
| Date | Type | Sale Price | Title Company |
|---|---|---|---|
| Interfamily Deed Transfer | -- | None Available |
Mortgage History
| Date | Status | Loan Amount | Loan Type |
|---|---|---|---|
| Closed | $225,000 | Construction | |
| Closed | $5,900 | Credit Line Revolving |
Similar Homes in San Antonio, TX
Source: San Antonio Board of REALTORS®
MLS Number: 1734337
APN: 11886-000-0160
- 8107 Escondida Place
- 8106 Escondida Place
- 8103 Escondida Place
- 8102 Escondida Place
- 235 Escondida Place
- 113 E Sunset Rd
- 8030 Broadway Unit 203C
- 10 Court Cir
- 8038 Broadway St Unit 237J
- 8038 Broadway St Unit 123
- 8038 Broadway St Unit 223
- 8038 Broadway St Unit 225L
- 22 Court Cir
- 7926 Broadway St Unit 101
- 7926 Broadway St Unit 601
- 7926 Broadway St Unit 402
- 7926 Broadway St Unit 401
- 1927 E Lawndale Dr
- 8058 Broadway Unit 254T
- 8058 Broadway Unit 251U






