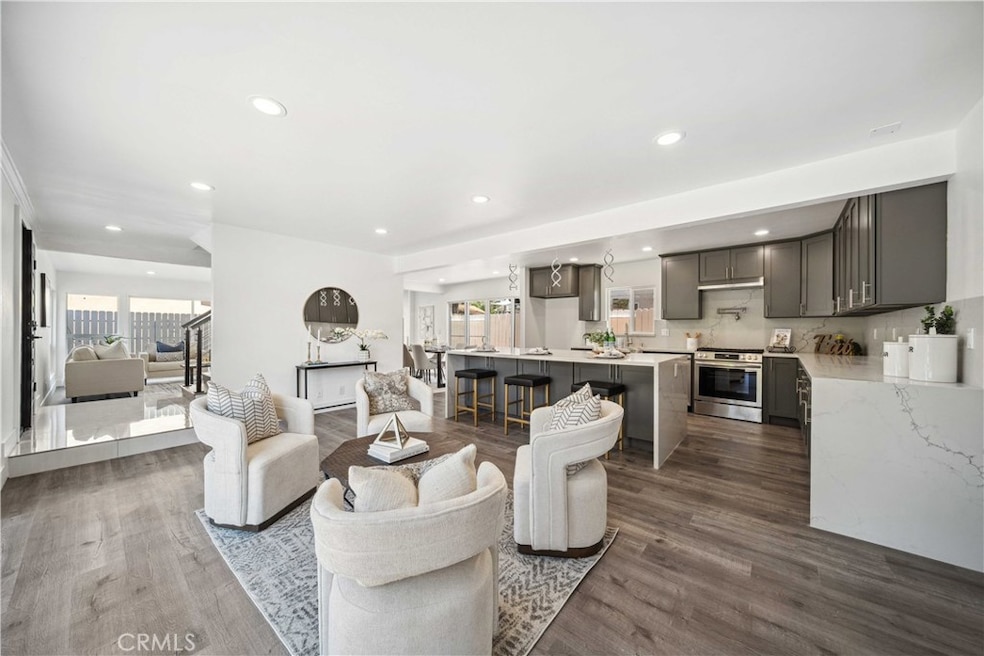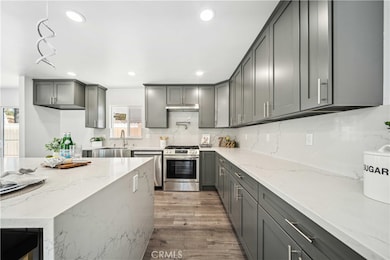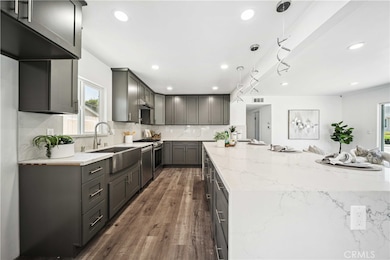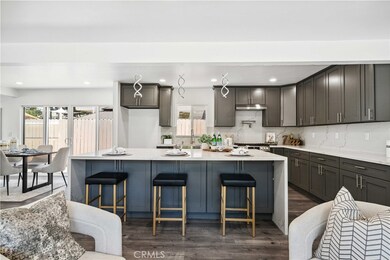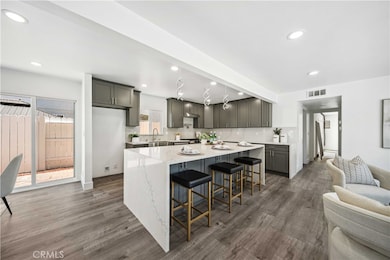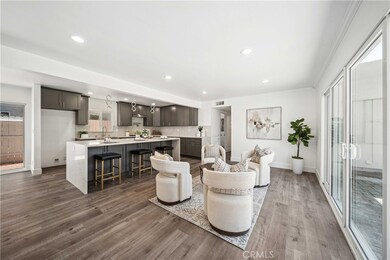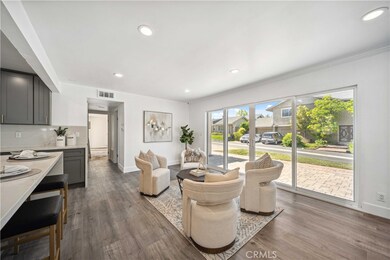
22713 Islamare Ln Lake Forest, CA 92630
Estimated payment $8,549/month
Highlights
- Access To Lake
- Spa
- Updated Kitchen
- Serrano Intermediate School Rated A-
- Lake View
- Lake Privileges
About This Home
Beautifully renovated home in the desirable Hidden Lakes community of Lake Forest! No detail has been overlooked in this stunning remodel, which features brand new front yard hardscape/landscape, luxury vinyl plank flooring, quartz countertops, brand-new appliances, updated light fixtures, complete repiping, new insulation, and much more. Step inside to discover an open-concept floor plan designed for both comfort and functionality. The spacious formal living room is filled with natural light and opens to the side yard through sliding glass doors—perfect for indoor-outdoor living. The adjacent family room flows seamlessly into the fully remodeled kitchen, complete with new stainless steel appliances and stylish finishes. This versatile layout includes a convenient downstairs bedroom and a full bath—ideal for guests or multi-generational living. Upstairs, you’ll find three additional bedrooms and two beautifully updated bathrooms. The expansive primary suite offers a retreat-like feel, featuring a spa-inspired bathroom with a large walk-in shower, tub, and a generous walk-in closet. The secondary bedrooms share access to a modernized bathroom with a sleek, oversized shower. As a resident of the Hidden Lakes community, you'll enjoy access to the Lake Forest Beach & Tennis Club. Amenities include a sandy lagoon-style beach, multiple swimming pools, tennis and pickleball courts, basketball, sand volleyball, a fitness center, billiards room, and a scenic lake-view lounge. Conveniently located near shopping, top-rated schools, parks, and with easy access to major freeways, this home offers the perfect blend of luxury and lifestyle.
Listing Agent
Elevate Real Estate Inc Brokerage Phone: 805-428-6323 License #02086284 Listed on: 05/14/2025
Home Details
Home Type
- Single Family
Est. Annual Taxes
- $1,123
Year Built
- Built in 1969
Lot Details
- 4,300 Sq Ft Lot
- Density is up to 1 Unit/Acre
HOA Fees
- $230 Monthly HOA Fees
Parking
- 2 Car Attached Garage
- Parking Available
Home Design
- Planned Development
Interior Spaces
- 2,367 Sq Ft Home
- 2-Story Property
- Family Room
- Living Room with Fireplace
- Formal Dining Room
- Lake Views
- Updated Kitchen
Bedrooms and Bathrooms
- 4 Bedrooms | 1 Main Level Bedroom
- Walk-In Closet
- 3 Full Bathrooms
Laundry
- Laundry Room
- Laundry in Garage
Outdoor Features
- Spa
- Access To Lake
- Lake Privileges
- Balcony
- Exterior Lighting
Utilities
- Central Heating and Cooling System
Listing and Financial Details
- Tax Lot 96
- Tax Tract Number 6654
- Assessor Parcel Number 61728451
Community Details
Overview
- Elite Property Services Association, Phone Number (714) 357-9111
- Deane Lake Homes Subdivision
- Community Lake
Amenities
- Picnic Area
- Clubhouse
- Banquet Facilities
Recreation
- Tennis Courts
- Pickleball Courts
- Racquetball
- Community Pool
- Community Spa
- Dog Park
Map
Home Values in the Area
Average Home Value in this Area
Tax History
| Year | Tax Paid | Tax Assessment Tax Assessment Total Assessment is a certain percentage of the fair market value that is determined by local assessors to be the total taxable value of land and additions on the property. | Land | Improvement |
|---|---|---|---|---|
| 2024 | $1,123 | $106,277 | $33,646 | $72,631 |
| 2023 | $1,097 | $104,194 | $32,987 | $71,207 |
| 2022 | $1,077 | $102,151 | $32,340 | $69,811 |
| 2021 | $1,056 | $100,149 | $31,706 | $68,443 |
| 2020 | $1,046 | $99,123 | $31,381 | $67,742 |
| 2019 | $1,026 | $97,180 | $30,766 | $66,414 |
| 2018 | $935 | $95,275 | $30,163 | $65,112 |
| 2017 | $915 | $93,407 | $29,571 | $63,836 |
| 2016 | $898 | $91,576 | $28,991 | $62,585 |
| 2015 | $886 | $90,201 | $28,556 | $61,645 |
| 2014 | $865 | $88,435 | $27,997 | $60,438 |
Property History
| Date | Event | Price | Change | Sq Ft Price |
|---|---|---|---|---|
| 05/14/2025 05/14/25 | For Sale | $1,549,888 | +40.9% | $655 / Sq Ft |
| 08/23/2024 08/23/24 | Sold | $1,100,000 | -8.3% | $465 / Sq Ft |
| 08/01/2024 08/01/24 | Pending | -- | -- | -- |
| 07/19/2024 07/19/24 | Price Changed | $1,199,900 | -7.7% | $507 / Sq Ft |
| 07/08/2024 07/08/24 | For Sale | $1,299,900 | -- | $549 / Sq Ft |
Purchase History
| Date | Type | Sale Price | Title Company |
|---|---|---|---|
| Grant Deed | $1,100,000 | Fidelity National Title | |
| Interfamily Deed Transfer | -- | None Available |
Mortgage History
| Date | Status | Loan Amount | Loan Type |
|---|---|---|---|
| Open | $989,890 | New Conventional | |
| Previous Owner | $1,456,200 | Reverse Mortgage Home Equity Conversion Mortgage | |
| Previous Owner | $1,019,475 | Reverse Mortgage Home Equity Conversion Mortgage | |
| Previous Owner | $435,478 | Reverse Mortgage Home Equity Conversion Mortgage | |
| Previous Owner | $50,000 | Credit Line Revolving |
Similar Homes in Lake Forest, CA
Source: California Regional Multiple Listing Service (CRMLS)
MLS Number: OC25107510
APN: 617-284-51
- 22702 Islamare Ln
- 22772 Islamare Ln
- 22565 Cottonwood Cir
- 22627 Lakeside Ln
- 22526 Lake Forest Ln
- 22682 S Canada Ct
- 22482 Lake Forest Ln
- 22452 Bywater Rd
- 22301 Ridge Route Dr Unit 86
- 24772 Eldamar Ave
- 24401 Muirlands Blvd Unit 12
- 22572 Charwood Cir
- 22321 Parkwood St
- 22261 Vista Verde Dr
- 23076 Dune Mear Rd
- 24001 Muirlands Blvd Unit 281
- 24001 Muirlands Blvd Unit 168
- 24001 Muirlands Blvd Unit 387
- 24001 Muirlands Blvd Unit 471
- 24001 Muirlands Blvd Unit 406
- 24585 Overlake
- 22317 Vista Verde Dr
- 22277 Vista Verde Dr
- 24092 Hurst Dr
- 22102 Windward Way
- 21903 Erie Ln
- 21896 Michigan Ln
- 21756 Tahoe Ln
- 23232 Orange Ave Unit 2
- 25313 Vía Viejo St
- 25235 Cinnamon Rd
- 2237 Via Puerta Unit D
- 2270 Via Puerta
- 2111 Via Puerta Unit P
- 2118 Via Puerta Unit A
- 2118 Via Puerta Unit O
- 22936 Broadleaf
- 2249 Via Mariposa E Unit P
- 22915 Hazelwood
- 21422 Via Floresta
