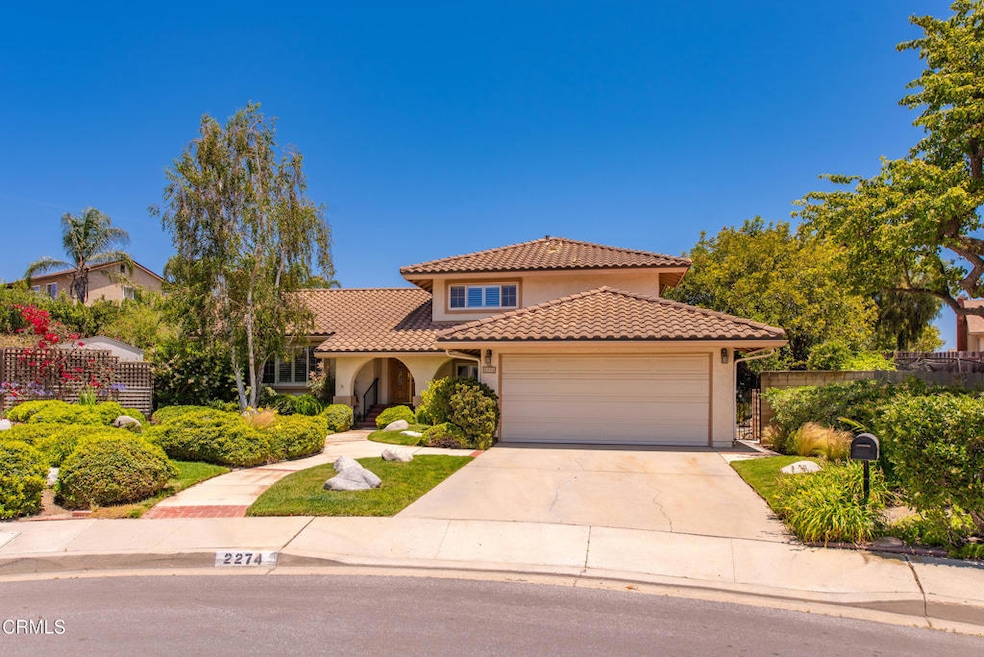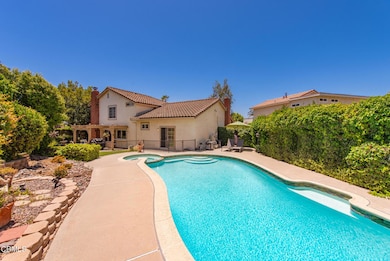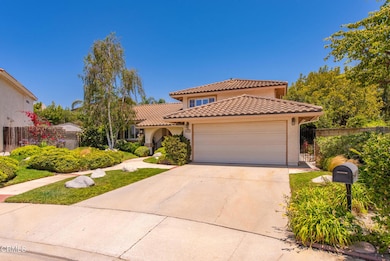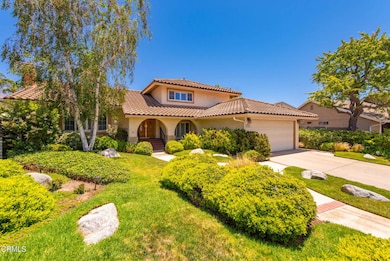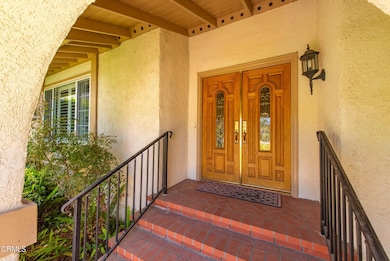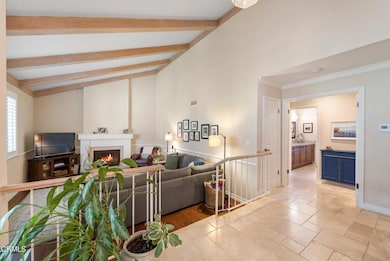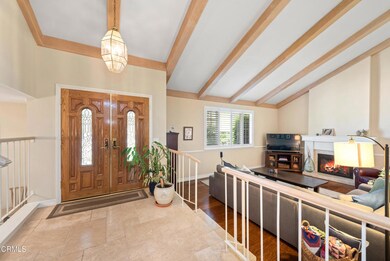
2274 Via Tomas Camarillo, CA 93010
Estimated payment $7,369/month
Highlights
- Filtered Pool
- Primary Bedroom Suite
- Open Floorplan
- Adolfo Camarillo High School Rated A-
- Updated Kitchen
- 1-minute walk to Charter Oak Park
About This Home
Welcome to this Stunning Remodeled 5 bedrooms, 3 baths, Pool Home perfectly situated at the end of a cul-de-sac in the highly desirable Camarillo Heights neighborhood! Offering 2,214 sqft of living space on an 8,712 sqft lot. Step through the oak double-door entry into a bright and inviting interior with travertine flooring. The spacious formal living room showcases rich wood flooring, vaulted wood-beam ceilings, a cozy fireplace with mantle, and a large window with plantation shutters. Adjacent, the formal dining room offers the perfect space for hosting family dinners or festive gatherings. The heart of the home the open concept chef's dream kitchen, featuring an oversized center island with hood, quartz countertops, custom cabinetry including a lazy-susan, stainless steel appliances, and a double oven with air fryer. The inviting family room with a second fireplace, charming wood paneling, garden window and French doors leads to your private backyard oasis. The main-level primary suite includes mirrored closets with built-ins, a French slider with backyard access, and a beautifully remodeled en-suite bath with dual sinks and a luxurious walk-in shower. Upstairs, you'll find four generously sized bedrooms, including two with walk-in closets and one with a faux fireplace and chalkboard accent is perfect for a creative space or playroom. A remodeled full bath with a shower over a deep soaking tub completes the upstairs with modern finishes. Step outside to your own low-maintenance and private paradise, complete with a sparkling pool and spa, covered patio, and updated pool equipment ideal for relaxing or entertaining. Additional highlights include dual-pane windows, plantation shutters, crown molding, a newer A/C system, indoor laundry, and a spacious 2-car drywalled garage with built-in storage, utility sink, and attic access. Close to parks, award-winning schools, shopping, and dining! Don't miss your opportunity to own this Camarillo turn-key home and schedule your private tour today!
Home Details
Home Type
- Single Family
Est. Annual Taxes
- $8,906
Year Built
- Built in 1973 | Remodeled
Lot Details
- 8,804 Sq Ft Lot
- Wood Fence
- Block Wall Fence
- Sprinkler System
- Back and Front Yard
Parking
- 2 Car Direct Access Garage
- Parking Available
- Two Garage Doors
- Driveway
Home Design
- Split Level Home
- Turnkey
- Wood Product Walls
- Tile Roof
- Stucco
Interior Spaces
- 2,214 Sq Ft Home
- 2-Story Property
- Open Floorplan
- Crown Molding
- Beamed Ceilings
- Cathedral Ceiling
- Ceiling Fan
- Recessed Lighting
- Raised Hearth
- Gas Fireplace
- Double Pane Windows
- Plantation Shutters
- Bay Window
- Family Room with Fireplace
- Family Room Off Kitchen
- Living Room with Fireplace
- Dining Room
- Tile Flooring
- Laundry Room
Kitchen
- Updated Kitchen
- Open to Family Room
- Eat-In Kitchen
- Double Oven
- Electric Cooktop
- Range Hood
- Microwave
- Kitchen Island
- Quartz Countertops
Bedrooms and Bathrooms
- 5 Bedrooms
- Primary Bedroom on Main
- Primary Bedroom Suite
- Walk-In Closet
- Remodeled Bathroom
- Bathroom on Main Level
- Dual Vanity Sinks in Primary Bathroom
- Bathtub with Shower
- Walk-in Shower
Home Security
- Carbon Monoxide Detectors
- Fire and Smoke Detector
Pool
- Filtered Pool
- Spa
- Fence Around Pool
- Pool Cover
Outdoor Features
- Patio
- Exterior Lighting
Utilities
- Cooling Available
- Heating Available
- Natural Gas Connected
- Water Heater
Community Details
- No Home Owners Association
- Rancho Tomas 2 223402 Subdivision
Listing and Financial Details
- Tax Tract Number 52
- Assessor Parcel Number 1510171120
- Seller Considering Concessions
Map
Home Values in the Area
Average Home Value in this Area
Tax History
| Year | Tax Paid | Tax Assessment Tax Assessment Total Assessment is a certain percentage of the fair market value that is determined by local assessors to be the total taxable value of land and additions on the property. | Land | Improvement |
|---|---|---|---|---|
| 2024 | $8,906 | $803,169 | $522,063 | $281,106 |
| 2023 | $8,586 | $787,421 | $511,826 | $275,595 |
| 2022 | $8,559 | $771,982 | $501,790 | $270,192 |
| 2021 | $8,250 | $756,846 | $491,951 | $264,895 |
| 2020 | $8,220 | $749,087 | $486,907 | $262,180 |
| 2019 | $8,183 | $734,400 | $477,360 | $257,040 |
| 2018 | $7,854 | $697,067 | $453,094 | $243,973 |
| 2017 | $7,391 | $683,400 | $444,210 | $239,190 |
| 2016 | $1,042 | $96,228 | $20,681 | $75,547 |
| 2015 | $1,030 | $94,784 | $20,371 | $74,413 |
| 2014 | $1,007 | $92,929 | $19,973 | $72,956 |
Property History
| Date | Event | Price | Change | Sq Ft Price |
|---|---|---|---|---|
| 06/18/2025 06/18/25 | For Sale | $1,200,000 | +66.7% | $542 / Sq Ft |
| 02/06/2018 02/06/18 | Sold | $720,000 | 0.0% | $325 / Sq Ft |
| 01/07/2018 01/07/18 | Pending | -- | -- | -- |
| 12/07/2017 12/07/17 | For Sale | $720,000 | +7.5% | $325 / Sq Ft |
| 06/14/2016 06/14/16 | Sold | $670,000 | -0.7% | $303 / Sq Ft |
| 06/14/2016 06/14/16 | Pending | -- | -- | -- |
| 05/06/2016 05/06/16 | For Sale | $675,000 | -- | $305 / Sq Ft |
Purchase History
| Date | Type | Sale Price | Title Company |
|---|---|---|---|
| Grant Deed | $720,000 | Lawyers Title Co | |
| Grant Deed | $670,000 | Consumers Title Company |
Mortgage History
| Date | Status | Loan Amount | Loan Type |
|---|---|---|---|
| Open | $553,662 | New Conventional | |
| Closed | $576,000 | New Conventional | |
| Previous Owner | $603,000 | New Conventional | |
| Previous Owner | $250,000 | Credit Line Revolving |
Similar Homes in Camarillo, CA
Source: Ventura County Regional Data Share
MLS Number: V1-30622
APN: 151-0-171-120
- 2868 Corte Caballos
- 2142 Klamath Dr
- 2325 Parkway Dr
- 2247 Camilar Dr
- 249 Mesa Dr
- 590 Alosta Dr
- 2623 Antonio Dr Unit 101
- 59 E Highland Dr
- 2713 Antonio Dr Unit 108
- 2713 Antonio Dr Unit 105
- 2713 Antonio Dr Unit 104
- 641 LOT B Ocean View Dr
- 2722 Antonio Dr
- 314 Anacapa Dr
- 1358 Oakhurst Ct
- 2102 Buena Vista Dr
- 1652 Dewayne Ave
- 1543 Mobil Ave
- 2615 Shalimar St
- 0 E Highland Dr Unit V1-28876
- 17 Maxine Dr
- 3115 Dwight Ave Unit ADU
- 516 Anacapa Dr
- 1678 Anacapa Dr
- 2525 Villamonte Ct
- 936 Belmont Ave
- 1979 Hayden St
- 750 Mobil Ave
- 701 Mobil Ave
- 1571 Flynn Rd
- 2842 Dumetz St
- 468 Rowland Ave
- 921 Paseo Camarillo
- 3065 Village at the Park Dr
- 207 Westpark Ct Unit 702
- 606 Deseo Ave
- 259 Riverdale Ct Unit 252
- 555 Rosewood Ave
- 5240 Corte Bocina
- 154 Hughes Dr
