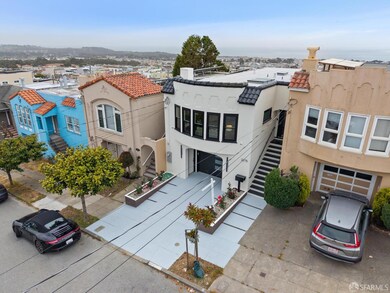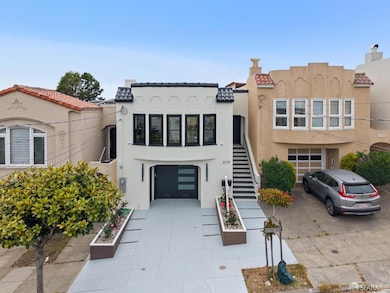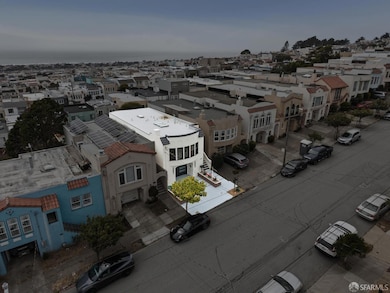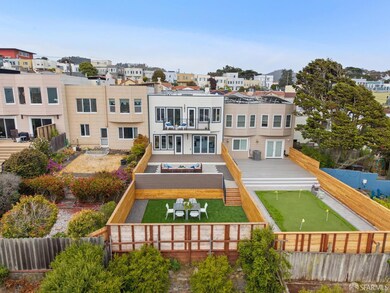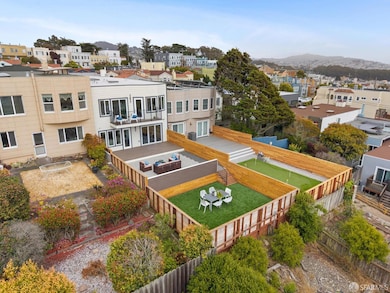
2275 25th Ave San Francisco, CA 94116
Parkside NeighborhoodEstimated payment $15,470/month
Highlights
- Ocean View
- Sauna
- Radiant Floor
- Dianne Feinstein Elementary Rated A-
- Two Primary Bedrooms
- 4-minute walk to McCoppin Square
About This Home
Welcome to this meticulously rebuilt luxury residence in the heart of the Sunset District. Every detail has been thoughtfully upgraded, including new electrical and plumbing systems, Marvin windows, a new roof, and more.This exceptional home offers 3 spacious bedrooms, a versatile den perfect as a fourth bedroom, and 4.5 designer bathrooms, delivering a perfect balance of comfort and functionality. Enjoy radiant floor heating throughout, an open-concept living space illuminated by three skylights, and a chef's kitchen outfitted with Thermador appliances, sleek European-style cabinetry, and a large island ideal for gatherings. A striking 3D fireplace and wide-plank engineered wood floors add warmth and contemporary flair. The primary suite is a true retreat, featuring a floating balcony with ocean views. The lower level is designed to impress with a spacious entertainment room, complete with a wet bar, custom sauna, and 3-panel bifold glass doors that open to a beautifully landscaped backyard.Fully smart home ready, this residence is equipped with CAT-6 wiring, an IPTV camera system, 200-amp electrical service, and 1-car garage parking. A rare fusion of luxury, technology, and indoor-outdoor livingthis is Sunset living at its finest.
Home Details
Home Type
- Single Family
Est. Annual Taxes
- $20,289
Year Built
- Built in 1930 | Remodeled
Lot Details
- 2,996 Sq Ft Lot
- Back Yard Fenced
Interior Spaces
- 2,555 Sq Ft Home
- 2-Story Property
- Wet Bar
- Skylights in Kitchen
- Living Room
- Home Office
- Sauna
- Ocean Views
Kitchen
- Breakfast Area or Nook
- Built-In Gas Oven
- Free-Standing Electric Oven
- <<selfCleaningOvenToken>>
- Gas Cooktop
- Range Hood
- <<microwave>>
- Dishwasher
- Wine Refrigerator
- ENERGY STAR Qualified Appliances
- Kitchen Island
- Quartz Countertops
- Disposal
Flooring
- Wood
- Radiant Floor
- Tile
Bedrooms and Bathrooms
- Double Master Bedroom
Home Security
- Video Cameras
- Fire and Smoke Detector
Parking
- 1 Car Garage
- Garage Door Opener
- Open Parking
Additional Features
- Balcony
- Tankless Water Heater
Listing and Financial Details
- Assessor Parcel Number 2324-004A
Map
Home Values in the Area
Average Home Value in this Area
Tax History
| Year | Tax Paid | Tax Assessment Tax Assessment Total Assessment is a certain percentage of the fair market value that is determined by local assessors to be the total taxable value of land and additions on the property. | Land | Improvement |
|---|---|---|---|---|
| 2024 | $20,289 | $1,664,640 | $1,165,248 | $499,392 |
| 2023 | $19,986 | $1,632,000 | $1,142,400 | $489,600 |
| 2022 | $1,022 | $84,196 | $35,021 | $49,175 |
| 2021 | $1,004 | $82,546 | $34,335 | $48,211 |
| 2020 | $1,006 | $81,700 | $33,983 | $47,717 |
| 2019 | $974 | $80,099 | $33,317 | $46,782 |
| 2018 | $943 | $78,529 | $32,664 | $45,865 |
| 2017 | $931 | $76,990 | $32,024 | $44,966 |
| 2016 | $887 | $75,482 | $31,397 | $44,085 |
| 2015 | $875 | $74,349 | $30,926 | $43,423 |
| 2014 | $853 | $72,894 | $30,321 | $42,573 |
Property History
| Date | Event | Price | Change | Sq Ft Price |
|---|---|---|---|---|
| 06/25/2025 06/25/25 | Pending | -- | -- | -- |
| 06/12/2025 06/12/25 | For Sale | $2,495,000 | 0.0% | $977 / Sq Ft |
| 06/12/2025 06/12/25 | Off Market | $2,495,000 | -- | -- |
Purchase History
| Date | Type | Sale Price | Title Company |
|---|---|---|---|
| Grant Deed | $1,600,000 | Chicago Title | |
| Interfamily Deed Transfer | -- | -- |
Similar Homes in San Francisco, CA
Source: San Francisco Association of REALTORS® MLS
MLS Number: 425045660
APN: 2324-004A

