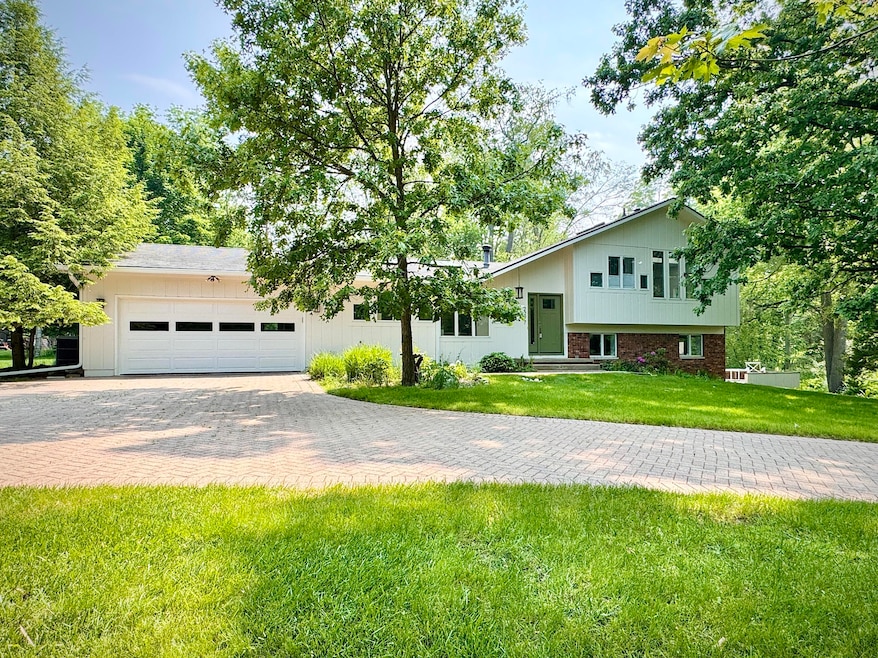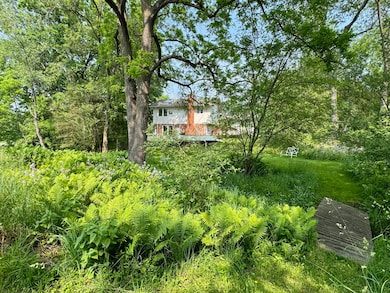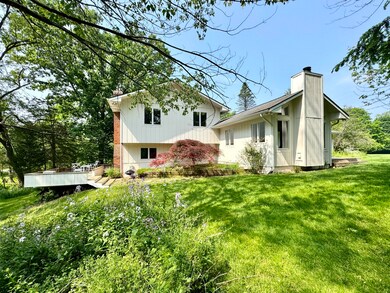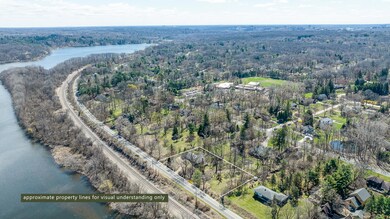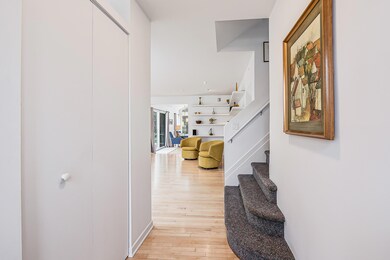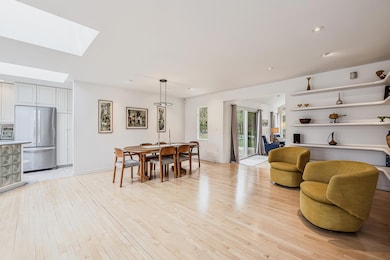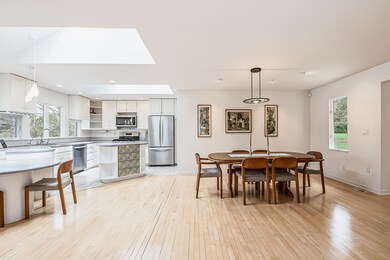Welcome to Your Dream Home and enjoy low Ann Arbor Township taxes and a breathtaking nearly one-acre lot! This iconic 70's split-level has been thoughtfully updated for worry-free living, featuring a new furnace (2022), hot water heater (2023), roof (2012), and upgraded basement plumbing (2022). Nestled amid serene natural beauty, you'll enjoy stunning views of a babbling stream winding through your private sanctuary, mature trees, and abundant wildlife. Boasting 292 feet of frontage along picturesque W. Huron River Dr., this property provides breathtaking seasonal vistas of the Huron River and the historic, 149-year-old Foster/Maple Rd wrought iron bridge. Step inside and be greeted by a thoughtfully maintained 3-bedroom, 2-bath retreat featuring rich wood floors, natural light from skylights and oversized windows, and an open-concept design. The kitchen serves as the heart of the home, with crisp white cabinetry, sleek Corian countertops, and newer stainless steel appliances. Relax in the vaulted great room with a gas fireplace or entertain on one of two spacious decks that merge indoor and outdoor living.
The lower level boasts a cozy family room with a dramatic brick fireplace, a versatile home office with river views, and direct access to the second deck. Upstairs, three well-appointed bedrooms include a primary suite with spectacular views of the river and stream below, along with a spa-like bathroom featuring heated floors and a luxurious soaking tuba perfect retreat after a day enjoyed in the surrounding natural wonder. This home isn't just a residence, it's a lifestyle. Positioned at the edge of Barton Pond, you'll enjoy a prime recreational corridor with access to parks, trails, and the Huron River. The planned B2B trail system and pedestrian connections will soon make outdoor adventures even more accessible. Whether bird watching, kayaking, jogging, or simply soaking in the scenery, this property offers a front-row seat to nature's finest.

