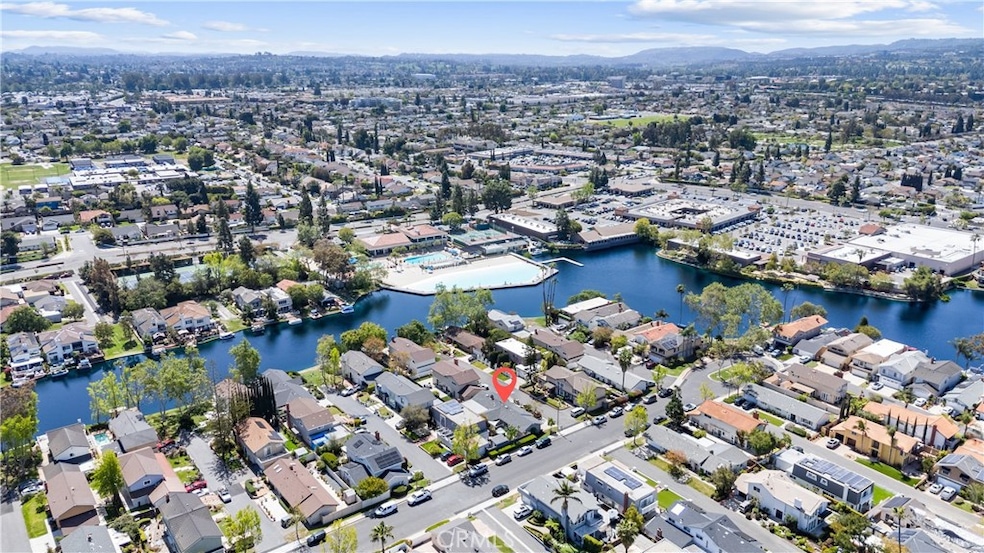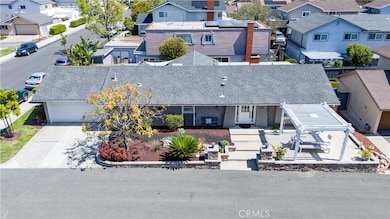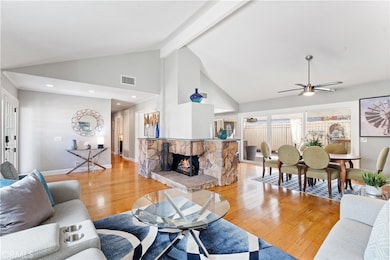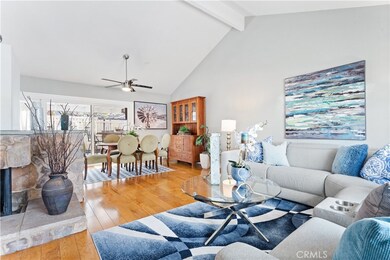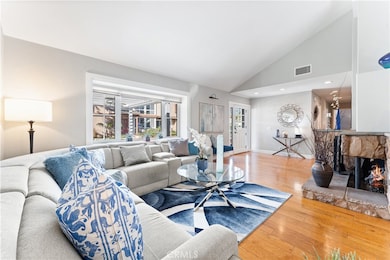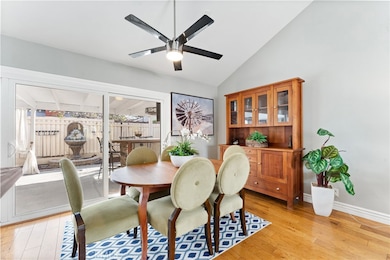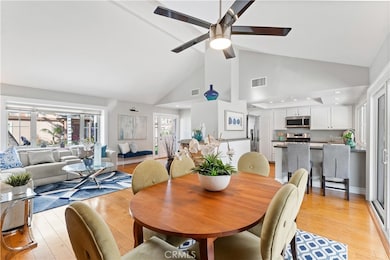
22772 Islamare Ln Lake Forest, CA 92630
Estimated payment $7,023/month
Highlights
- Pier or Dock
- Access To Lake
- Heated Lap Pool
- Serrano Intermediate School Rated A-
- Fitness Center
- Fishing
About This Home
Fabulous Single-Story Home Near the Lake! This beautifully updated home offers an open floor plan with stunning wood floors, vaulted ceilings, and a wall of windows. A custom fireplace serves as a striking focal point upon entry, while the kitchen seamlessly connects to the dining area and living room. The expanded second bedroom allows the home to function as a three-bedroom residence (fully permitted). Additionally, a separate indoor laundry room provides flexibility and could be converted into an office or craft space. Upgrades include PEX re-piping, relocated and replaced AC and furnace (now in the attic), and new dual-pane windows and sliding doors. Step outside into an entertainer’s paradise! The front yard features a pergola with an overhead fan, a professionally hardscaped stacked-stone wall, and gorgeous, low-maintenance, drought-resistant landscaping. The backyard offers a spacious covered patio with a custom-built island, ample seating, and lush greenery. On the other side, enjoy a Jacuzzi spa, a redwood deck, and artificial turf—perfect for pets or little ones to play. Experience lake living at its finest with access to the nearby Beach and Tennis Club, offering year-round amenities such as pools, a beach lagoon, spa, tennis, pickleball, basketball courts, a gym, a clubhouse, and fun community events like a poolside bar, karaoke nights, and holiday celebrations. Just a short walk down your private street, you can kayak or fish right from the lake! This is truly a unique and special home in a wonderful neighborhood—don’t miss out!
Listing Agent
Re/Max Property Connection Brokerage Phone: 949-510-4421 License #01242640 Listed on: 04/05/2025

Home Details
Home Type
- Single Family
Est. Annual Taxes
- $11,832
Year Built
- Built in 1969
Lot Details
- 4,300 Sq Ft Lot
- Cul-De-Sac
- Southwest Facing Home
- Wood Fence
- Landscaped
- Corner Lot
- Private Yard
- Back and Front Yard
HOA Fees
- $238 Monthly HOA Fees
Parking
- 2 Car Garage
- 2 Open Parking Spaces
- Front Facing Garage
- Driveway
- On-Street Parking
Home Design
- Traditional Architecture
- Planned Development
- Composition Roof
- Stucco
Interior Spaces
- 1,496 Sq Ft Home
- 1-Story Property
- Open Floorplan
- Crown Molding
- Wainscoting
- Cathedral Ceiling
- Ceiling Fan
- Skylights
- Recessed Lighting
- Wood Burning Fireplace
- Double Pane Windows
- Window Screens
- Living Room with Fireplace
- Dining Room
- Lake Views
Kitchen
- Breakfast Bar
- Gas Range
- Microwave
- Dishwasher
- Granite Countertops
- Disposal
Flooring
- Wood
- Carpet
Bedrooms and Bathrooms
- 2 Main Level Bedrooms
- 2 Full Bathrooms
- Dual Vanity Sinks in Primary Bathroom
- Bathtub with Shower
- Walk-in Shower
- Linen Closet In Bathroom
Laundry
- Laundry Room
- Gas And Electric Dryer Hookup
Pool
- Heated Lap Pool
- Heated In Ground Pool
- Spa
- Diving Board
Outdoor Features
- Access To Lake
- Deck
- Covered patio or porch
- Exterior Lighting
Location
- Suburban Location
Schools
- Santiago Elementary School
- El Toro High School
Utilities
- Central Heating and Cooling System
- 220 Volts For Spa
- Cable TV Available
Listing and Financial Details
- Tax Lot 54
- Tax Tract Number 6654
- Assessor Parcel Number 61728224
Community Details
Overview
- Lf Comm Assoc 1 Association, Phone Number (949) 837-6100
- Deane Lake Homes Subdivision
Amenities
- Outdoor Cooking Area
- Community Barbecue Grill
- Picnic Area
- Sauna
- Clubhouse
- Banquet Facilities
- Billiard Room
- Meeting Room
- Recreation Room
Recreation
- Pier or Dock
- Tennis Courts
- Sport Court
- Fitness Center
- Community Pool
- Community Spa
- Fishing
Map
Home Values in the Area
Average Home Value in this Area
Tax History
| Year | Tax Paid | Tax Assessment Tax Assessment Total Assessment is a certain percentage of the fair market value that is determined by local assessors to be the total taxable value of land and additions on the property. | Land | Improvement |
|---|---|---|---|---|
| 2024 | $11,832 | $1,122,000 | $986,101 | $135,899 |
| 2023 | $5,457 | $527,292 | $390,915 | $136,377 |
| 2022 | $5,359 | $516,953 | $383,250 | $133,703 |
| 2021 | $5,251 | $506,817 | $375,735 | $131,082 |
| 2020 | $5,203 | $501,621 | $371,883 | $129,738 |
| 2019 | $5,098 | $491,786 | $364,591 | $127,195 |
| 2018 | $5,001 | $482,144 | $357,443 | $124,701 |
| 2017 | $4,900 | $472,691 | $350,435 | $122,256 |
| 2016 | $4,818 | $463,423 | $343,564 | $119,859 |
| 2015 | $4,758 | $456,462 | $338,403 | $118,059 |
| 2014 | $4,654 | $447,521 | $331,774 | $115,747 |
Property History
| Date | Event | Price | Change | Sq Ft Price |
|---|---|---|---|---|
| 06/20/2025 06/20/25 | Price Changed | $1,050,000 | 0.0% | $702 / Sq Ft |
| 06/20/2025 06/20/25 | For Sale | $1,050,000 | -6.7% | $702 / Sq Ft |
| 06/17/2025 06/17/25 | Pending | -- | -- | -- |
| 05/06/2025 05/06/25 | Price Changed | $1,125,000 | -2.2% | $752 / Sq Ft |
| 04/29/2025 04/29/25 | For Sale | $1,149,900 | 0.0% | $769 / Sq Ft |
| 04/21/2025 04/21/25 | Pending | -- | -- | -- |
| 04/05/2025 04/05/25 | For Sale | $1,149,900 | -- | $769 / Sq Ft |
Purchase History
| Date | Type | Sale Price | Title Company |
|---|---|---|---|
| Grant Deed | -- | None Listed On Document | |
| Quit Claim Deed | -- | None Listed On Document | |
| Interfamily Deed Transfer | -- | Lawyers Title | |
| Interfamily Deed Transfer | -- | None Available | |
| Interfamily Deed Transfer | -- | Accommodation | |
| Grant Deed | $425,000 | First American Title Company | |
| Trustee Deed | -- | First American Title Ins Co | |
| Interfamily Deed Transfer | -- | -- | |
| Interfamily Deed Transfer | -- | Lawyers Title | |
| Grant Deed | $417,500 | Lawyers Title | |
| Grant Deed | $163,500 | Continental Lawyers Title Co |
Mortgage History
| Date | Status | Loan Amount | Loan Type |
|---|---|---|---|
| Previous Owner | $374,000 | New Conventional | |
| Previous Owner | $340,000 | New Conventional | |
| Previous Owner | $500,000 | Negative Amortization | |
| Previous Owner | $41,750 | Stand Alone Second | |
| Previous Owner | $334,000 | Purchase Money Mortgage | |
| Previous Owner | $100,000 | No Value Available |
Similar Homes in the area
Source: California Regional Multiple Listing Service (CRMLS)
MLS Number: OC25039145
APN: 617-282-24
- 22702 Islamare Ln
- 22713 Islamare Ln
- 22565 Cottonwood Cir
- 22301 Ridge Route Dr Unit 86
- 24401 Muirlands Blvd Unit 12
- 22627 Lakeside Ln
- 22682 S Canada Ct
- 22526 Lake Forest Ln
- 22482 Lake Forest Ln
- 24772 Eldamar Ave
- 22452 Bywater Rd
- 23076 Dune Mear Rd
- 24166 Fortune Dr
- 22572 Charwood Cir
- 22801 Nolan St
- 23011 Aspan St
- 22832 Larkin St
- 22321 Parkwood St
- 22261 Vista Verde Dr
- 24812 Calle el Toro Grande
- 24585 Overlake
- 22317 Vista Verde Dr
- 24092 Hurst Dr
- 22277 Vista Verde Dr
- 22102 Windward Way
- 21903 Erie Ln
- 21896 Michigan Ln
- 23232 Orange Ave Unit 2
- 25313 Vía Viejo St
- 21756 Tahoe Ln
- 2111 Via Puerta Unit P
- 2237 Via Puerta Unit D
- 2270 Via Puerta
- 2249 Via Mariposa E Unit P
- 25235 Cinnamon Rd
- 2381 Via Mariposa W Unit 2C
- 22936 Broadleaf
- 2301 Via Puerta Unit B
- 2370 Via Mariposa W Unit 1C
- 2086 Ronda Granada Unit C
