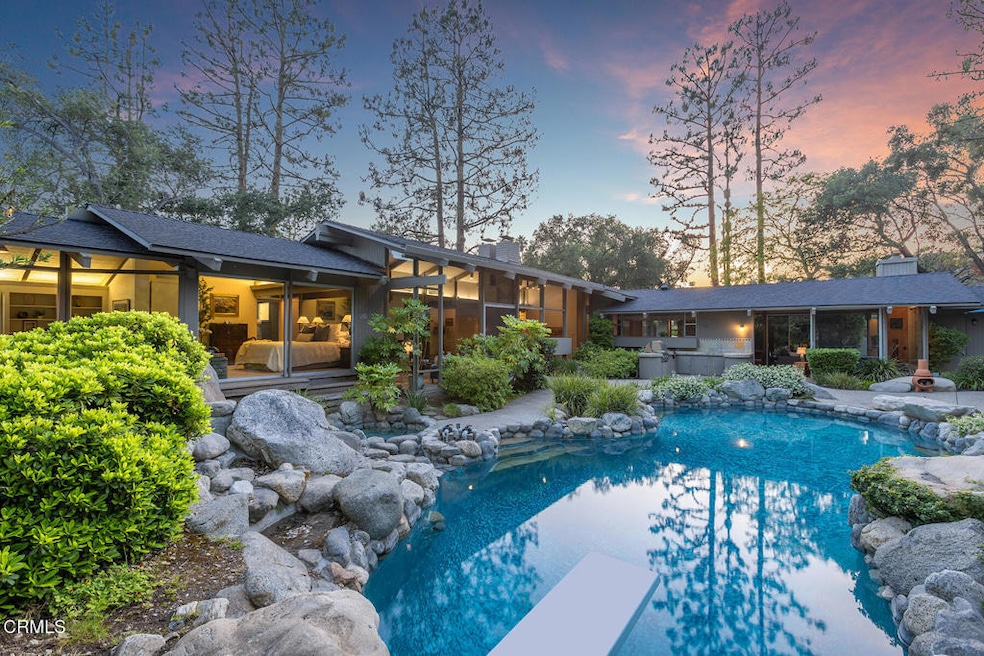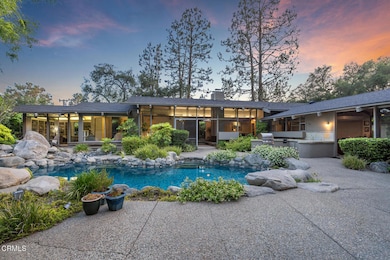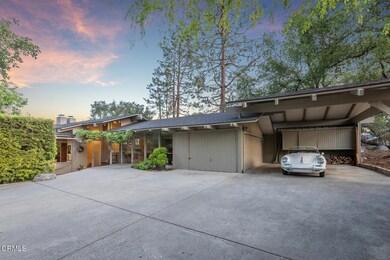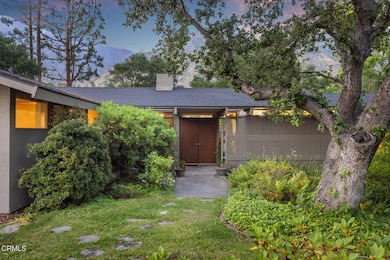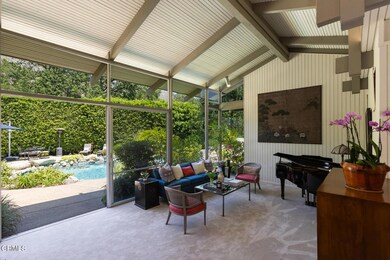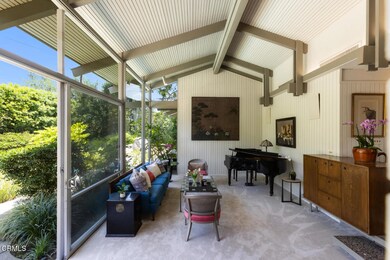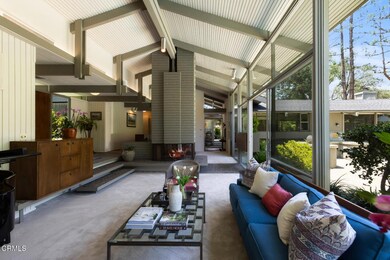
2279 Midwick Dr Altadena, CA 91001
Estimated payment $14,699/month
Highlights
- In Ground Pool
- Primary Bedroom Suite
- Open Floorplan
- Pasadena High School Rated A
- 0.56 Acre Lot
- Midcentury Modern Architecture
About This Home
A rare architectural offering in Altadena's coveted President Streets, 2279 Midwick Drive is a striking mid-century post-and-beam residence built by noted architects Robert Franklin Gordon and Kenneth Arthur Gordon. Full modernist design, this home exemplifies essential elements: clean lines, dramatic volume, and a seamless dialogue between indoors and out. Soaring vaulted ceilings with exposed beams, expansive walls of glass, and a central floor to ceiling double-sided fireplace anchors the living and dining spaces with sculptural presence. The custom kitchen is a true original, richly detailed and unmistakably one-of-a-kind, both in layout and execution. The primary suite occupies a private wing, complete with a library retreat, an ensuite bath, and a secluded patio that gazes out across a glistening, rock-edged pool. The secondary wing houses three additional bedrooms and two bathrooms, designed with both spatial harmony and architectural integrity. Outside, a rock-edged pool integrates organically with the natural setting, framed by lush, mature landscaping and the iconic lines of the home itself. A versatile bonus space provides room for a creative studio, gym, or office - all beneath the same design-forward roofline. This is not just a home, it's an experience of the rare, the authentic, and the architecturally significant integrity of post-and-beam architecture.
Listing Agent
COMPASS Brokerage Email: realtorpaytonparker@gmail.com License #02107313 Listed on: 06/08/2025

Home Details
Home Type
- Single Family
Est. Annual Taxes
- $10,562
Year Built
- Built in 1962
Lot Details
- 0.56 Acre Lot
- Fenced
- Sprinkler System
Parking
- 1 Car Attached Garage
- 2 Carport Spaces
- Parking Available
Home Design
- Midcentury Modern Architecture
Interior Spaces
- 3,160 Sq Ft Home
- Open Floorplan
- Beamed Ceilings
- High Ceiling
- See Through Fireplace
- Entryway
- Family Room
- Living Room with Fireplace
- Bonus Room
- Mountain Views
- Laundry Room
Kitchen
- Double Oven
- Electric Cooktop
- Freezer
Bedrooms and Bathrooms
- 4 Main Level Bedrooms
- Primary Bedroom on Main
- Primary Bedroom Suite
Pool
- In Ground Pool
- In Ground Spa
- Diving Board
Outdoor Features
- Patio
- Outdoor Grill
Utilities
- Central Heating and Cooling System
Listing and Financial Details
- Tax Lot 11
- Assessor Parcel Number 5857026011
Community Details
Overview
- No Home Owners Association
- Foothills
- Mountainous Community
Recreation
- Hiking Trails
Map
Home Values in the Area
Average Home Value in this Area
Tax History
| Year | Tax Paid | Tax Assessment Tax Assessment Total Assessment is a certain percentage of the fair market value that is determined by local assessors to be the total taxable value of land and additions on the property. | Land | Improvement |
|---|---|---|---|---|
| 2024 | $10,562 | $867,339 | $437,821 | $429,518 |
| 2023 | $10,374 | $850,334 | $429,237 | $421,097 |
| 2022 | $10,022 | $833,662 | $420,821 | $412,841 |
| 2021 | $9,468 | $817,317 | $412,570 | $404,747 |
| 2019 | $9,118 | $793,077 | $400,334 | $392,743 |
| 2018 | $9,203 | $777,528 | $392,485 | $385,043 |
| 2016 | $8,908 | $747,339 | $377,246 | $370,093 |
| 2015 | $8,813 | $736,114 | $371,580 | $364,534 |
| 2014 | $8,640 | $721,696 | $364,302 | $357,394 |
Property History
| Date | Event | Price | Change | Sq Ft Price |
|---|---|---|---|---|
| 07/14/2025 07/14/25 | Pending | -- | -- | -- |
| 06/08/2025 06/08/25 | For Sale | $2,495,000 | -- | $790 / Sq Ft |
Purchase History
| Date | Type | Sale Price | Title Company |
|---|---|---|---|
| Interfamily Deed Transfer | -- | None Available | |
| Interfamily Deed Transfer | -- | Investors Title Company | |
| Grant Deed | $543,200 | Equity Title |
Mortgage History
| Date | Status | Loan Amount | Loan Type |
|---|---|---|---|
| Open | $381,000 | New Conventional | |
| Closed | $400,000 | New Conventional | |
| Closed | $392,000 | Unknown | |
| Closed | $322,700 | Purchase Money Mortgage | |
| Closed | $415,000 | Unknown | |
| Previous Owner | $407,400 | No Value Available | |
| Closed | $44,500 | No Value Available |
Similar Homes in Altadena, CA
Source: Pasadena-Foothills Association of REALTORS®
MLS Number: P1-22653
APN: 5857-026-011
- 2306 Glen Canyon Rd
- 1911 Pepper Dr
- 2393 Allen Ave
- 1779 Harding Ave
- 1739 E Mendocino St
- 1738 La Paz Rd
- 1807 New York Dr
- 1678 Midwick Dr
- 1962 E Loma Alta Dr
- 1532 Meadowbrook Rd
- 1981 Sinaloa Ave
- 2482 New York Dr
- 1711 Homewood Dr
- 1842 Sinaloa Ave
- 2304 Winrock Ave
- 1731 Atchison St
- 2651 Tanoble Dr
- 1655 E Woodbury Rd
- 1960 Olive Way
- 1603 New York Dr
