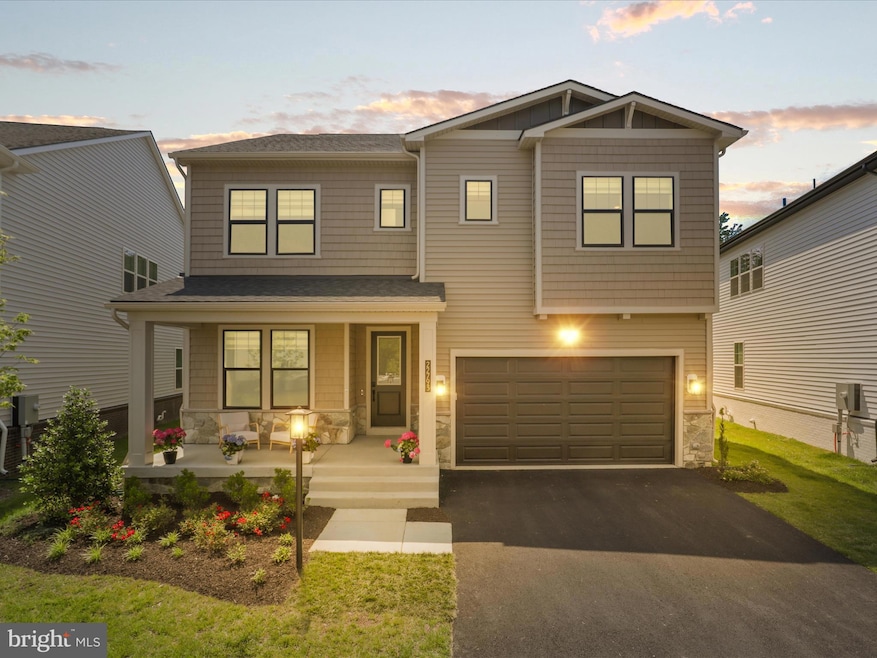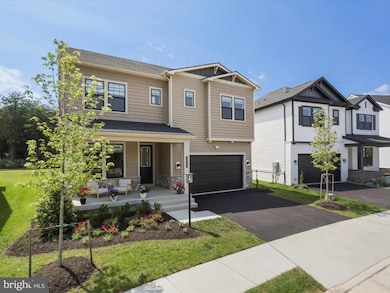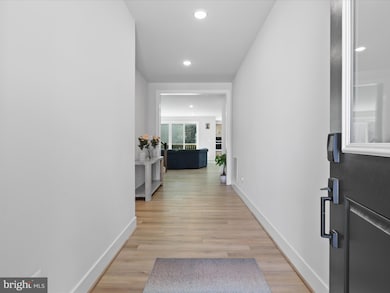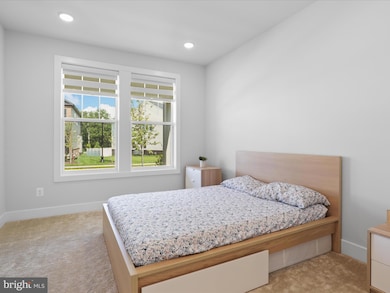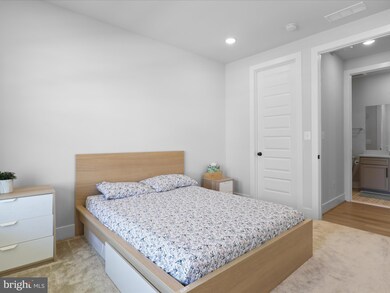
22793 Stratus Place Ashburn, VA 20148
Estimated payment $9,027/month
Highlights
- Colonial Architecture
- Community Pool
- Central Heating and Cooling System
- Madison's Trust Elementary Rated A
- 2 Car Attached Garage
- Property is in excellent condition
About This Home
***Welcome Home to 22793 Stratus Place, Brambleton, VA. Best Value in town for a spectacular luxury 2 Car front Load Garage Single Family Home that is ideally situated on one of the community’s most premium east-facing lots and backing to tranquil woods, this home offers the perfect combination of elegance, privacy, and everyday comfort - complete with a flat, usable backyard that’s ideal for relaxation and outdoor living. Find yourself in this beautiful October, 2024 built “EAST facing” Hanson model home by Tripointe in the award-winning master-planned community of Brambleton, zoned for sought-after Loudoun County Public Schools.** A Brand new “2024 Built Tripointe Single Family” in West Park IV :Why wait for 9 months to build one when you can move-in immediately in a new Home which is priced below the builder with superior options.**This Gorgeous Modern Craftsman sits on almost what feels like a 1/4 Acre Private Lot with 5 Bedrooms and 5 bathrooms and 100K of builder options. Step inside to a bright and open-concept layout, filled with natural light—perfect for entertaining. The upgraded kitchen features stainless steel appliances, quartz countertops, and ample premium cabinetry, flowing seamlessly into the dining and family room areas, all accented by beautiful luxury vinyl plank (LVP) flooring.The main level offers incredible flexibility with a bedroom and full bath, as well as a dedicated office space—ideal for multigenerational living or remote work.
Upstairs, the spacious primary suite overlooks the woods, creating a private, peaceful retreat. You’ll also find three additional bedrooms, two full baths, a loft, and a convenient laundry room with cabinetry on this level.
The finished basement includes a full bath, with an egress window already in place to easily convert additional space into a bedroom. Highlights & other additional upgrades include - customizable closet systems for growing family needs, EV charger installed, Motorized blinds for added comfort and convenience, Built-in laundry room cabinetry with AI-powered washer and dryer, Radon mitigation system already installed.**Community amenities include Swimming Pool and Splash Park which is just around the corner as well as several other pools, community centers, club rooms, spas, you name it! If that isn't enough**HOA Fee Includes access to all Brambleton amenities and Verizon FIOS Package- Cable and Internet**Enjoy Outstanding Brambleton Amenities with Movie Theater, Restaurants, Shopping, Fitness Center and State-Of-The-Art Library across the Street *Premier Brambleton School Pyramid *Take advantage of all of the Brambleton amenities: the Hal and Berni Hanson Regional Parks and recreation, 5 pool complex, sport courts/fields, library, adult and youth programs. Famed Hal and Bernie Hanson Park, Brambleton Town Center is minutes away: Dining, movies, coffee, groceries, doctors ,Gas station. Brambleton has 18 miles of paved trails, Tennis Cts w/ Lights, Sand Volleyball, annual events, art and farmers markets. Enjoy the lifestyle so close to home. EXCELLENT Commuter Location: Easy Access onto the Dulles Greenway & Toll Rd, Routes: 50, 15, 7, 28 W/5 miles of the Ashburn Silver Line Metro Within 9 miles of Dulles International Airport
Listing Agent
Virginia Select Homes, LLC. License #0225094954 Listed on: 06/30/2025
Home Details
Home Type
- Single Family
Est. Annual Taxes
- $9,788
Year Built
- Built in 2025
Lot Details
- 6,970 Sq Ft Lot
- Property is in excellent condition
- Property is zoned PDH4
HOA Fees
- $204 Monthly HOA Fees
Parking
- 2 Car Attached Garage
- Front Facing Garage
Home Design
- Colonial Architecture
- Concrete Perimeter Foundation
Interior Spaces
- Property has 3 Levels
- Natural lighting in basement
Bedrooms and Bathrooms
Utilities
- Central Heating and Cooling System
- Natural Gas Water Heater
Listing and Financial Details
- Tax Lot 3414
- Assessor Parcel Number 200458570000
Community Details
Overview
- West Park At Brambleton Subdivision
Recreation
- Community Pool
Map
Home Values in the Area
Average Home Value in this Area
Property History
| Date | Event | Price | Change | Sq Ft Price |
|---|---|---|---|---|
| 06/30/2025 06/30/25 | For Sale | $1,449,900 | +13.4% | $293 / Sq Ft |
| 10/12/2024 10/12/24 | For Sale | $1,278,563 | 0.0% | -- |
| 10/10/2024 10/10/24 | Sold | $1,278,563 | -- | -- |
| 08/13/2024 08/13/24 | Pending | -- | -- | -- |
Similar Homes in Ashburn, VA
Source: Bright MLS
MLS Number: VALO2100194
- 41878 Night Nurse Cir
- 42003 Night Nurse Cir
- 42023 Spring Air Dr
- 41883 Night Nurse Cir
- 41887 Night Nurse Cir
- 22887 Tawny Pine Square
- 22892 Tawny Pine Square
- 42104 Hazel Grove Terrace
- 22894 Tawny Pine Square
- 22846 Tawny Pine Square
- 22842 Tawny Pine Square
- 22898 Tawny Pine Square
- 22836 Tawny Pine Square
- 22832 Tawny Pine Square
- 22910 Tawny Pine Square
- 22799 Tawny Pine Square
- 22894 Copper Tree Terrace
- 42177 Bunker Woods Place
- 42245 Shining Star Square
- 42243 Shining Star Square
- 22411 Conservancy Dr
- 22806 Breezy Hollow Dr
- 42177 Shining Star Square
- 22788 Sagamore Square
- 42279 Crawford Terrace
- 23012 Lavallette Square
- 42301 Ashmead Terrace
- 42359 Piper Creek Terrace
- 41329 Red Hill Rd
- 42367 Piper Creek Terrace
- 22646 Wispy Green Terrace
- 23265 Tradewind Dr
- 23094 Sullivans Cove Square
- 42480 Rockrose Square Unit 302
- 23314 Tradewind Dr
- 42181 Castle Ridge Square
- 42519 Highgate Terrace Unit Highgate
- 42668 Hollyhock Terrace Unit 12G
- 22785 Settlers Trail Terrace Unit B
- 22702 Parkland Farms Terrace
