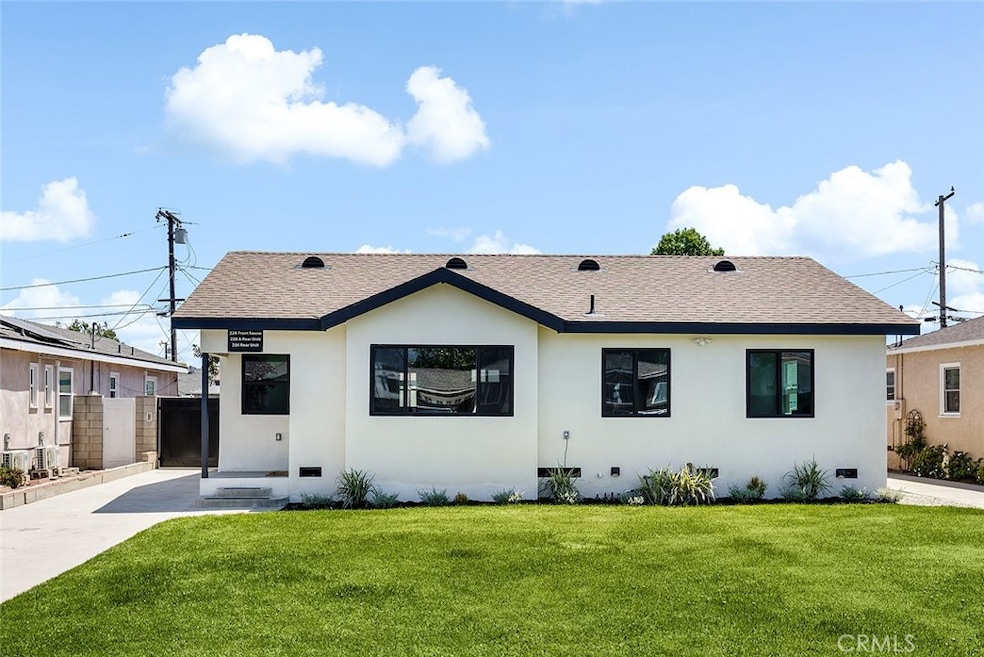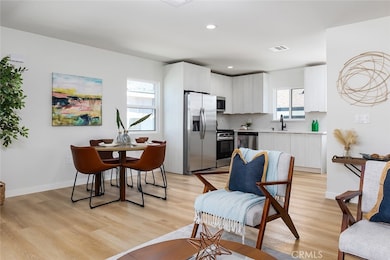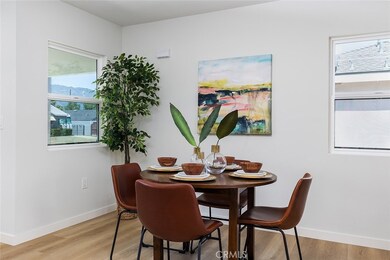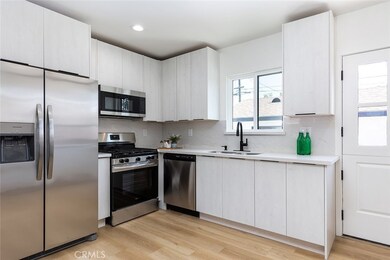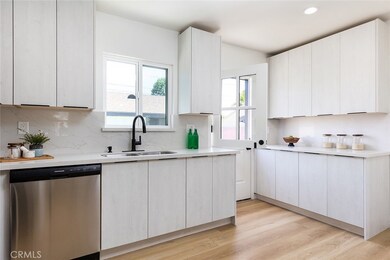
228 Avora St Monrovia, CA 91016
Mayflower Village NeighborhoodEstimated payment $7,633/month
Highlights
- Updated Kitchen
- Mountain View
- No HOA
- Plymouth Elementary School Rated A-
- Quartz Countertops
- Open to Family Room
About This Home
Welcome to this beautifully updated single-family residence with 2 additional Accessory Dwelling Units (ADUs), offering an exceptional opportunity for multi-generational living or rental income. Located in the highly sought-after Mayflower Village, renowned for its tight-knit community & beloved annual 4th of July celebration. Situated on a spacious lot, this turnkey property has been completely remodeled inside and out, blending modern design with comfort and functionality. Each unit has been thoughtfully upgraded and is ready for immediate occupancy. The main home offers 3 bedrooms & 2 bathrooms featuring luxury vinyl plank flooring, central air and heat, and a bright, open layout perfect for everyday living & entertaining. The brand-new kitchen boasts quartz countertops, new cabinetry, and all-new stainless-steel appliances. Remodeled bathrooms showcase stylish finishes and fixtures. The rear unit offers 2 bedrooms & 1 bath. Enjoy the same high-end upgrades, including new luxury flooring, a mini-split HVAC system, & a completely remodeled kitchen and bath. A charming Dutch door opens directly to the private outdoor patio space. The spacious lower-level studio provides a sleek and comfortable living space complete with a modern kitchen and bath. This unit also includes a mini-split system for efficient climate control and shares the same upscale finishes found throughout the property. All units offer updated electrical and PEX plumbing systems.
Listing Agent
Douglas Elliman of California Inc. Brokerage Phone: 626-705-2183 License #01320432 Listed on: 06/05/2025

Property Details
Home Type
- Multi-Family
Est. Annual Taxes
- $2,195
Year Built
- Built in 1949
Lot Details
- 5,981 Sq Ft Lot
- 1 Common Wall
- Block Wall Fence
- Back and Front Yard
- Density is up to 1 Unit/Acre
Home Design
- Triplex
- Turnkey
- Fire Rated Drywall
- Interior Block Wall
- Composition Roof
- Stucco
Interior Spaces
- 2,130 Sq Ft Home
- 1-Story Property
- Family Room Off Kitchen
- Living Room
- Vinyl Flooring
- Mountain Views
- Sump Pump
- Laundry Room
Kitchen
- Updated Kitchen
- Open to Family Room
- Gas Range
- Microwave
- Dishwasher
- Quartz Countertops
Bedrooms and Bathrooms
- 6 Bedrooms | 5 Main Level Bedrooms
- 4 Full Bathrooms
- Bathtub with Shower
Parking
- Parking Available
- Driveway
Utilities
- Ductless Heating Or Cooling System
- Central Heating and Cooling System
Additional Features
- Concrete Porch or Patio
- Suburban Location
Community Details
- No Home Owners Association
- 3 Units
Listing and Financial Details
- Tax Lot 119
- Tax Tract Number 13978
- Assessor Parcel Number 8509018014
- $551 per year additional tax assessments
- Seller Considering Concessions
Map
Home Values in the Area
Average Home Value in this Area
Tax History
| Year | Tax Paid | Tax Assessment Tax Assessment Total Assessment is a certain percentage of the fair market value that is determined by local assessors to be the total taxable value of land and additions on the property. | Land | Improvement |
|---|---|---|---|---|
| 2024 | $2,195 | $148,724 | $62,369 | $86,355 |
| 2023 | $2,145 | $145,809 | $61,147 | $84,662 |
| 2022 | $2,084 | $142,951 | $59,949 | $83,002 |
| 2021 | $2,040 | $140,149 | $58,774 | $81,375 |
| 2019 | $1,951 | $135,994 | $57,032 | $78,962 |
| 2018 | $1,835 | $133,328 | $55,914 | $77,414 |
| 2016 | $1,754 | $128,153 | $53,744 | $74,409 |
| 2015 | $1,716 | $126,229 | $52,937 | $73,292 |
| 2014 | $1,706 | $123,758 | $51,901 | $71,857 |
Property History
| Date | Event | Price | Change | Sq Ft Price |
|---|---|---|---|---|
| 06/11/2025 06/11/25 | Pending | -- | -- | -- |
| 06/05/2025 06/05/25 | For Sale | $1,345,000 | +120.5% | $631 / Sq Ft |
| 08/20/2024 08/20/24 | Sold | $610,000 | 0.0% | $611 / Sq Ft |
| 07/10/2024 07/10/24 | Pending | -- | -- | -- |
| 07/05/2024 07/05/24 | Off Market | $610,000 | -- | -- |
| 06/28/2024 06/28/24 | For Sale | $549,000 | -- | $550 / Sq Ft |
Purchase History
| Date | Type | Sale Price | Title Company |
|---|---|---|---|
| Grant Deed | $610,000 | Fidelity National Title | |
| Interfamily Deed Transfer | -- | -- |
Mortgage History
| Date | Status | Loan Amount | Loan Type |
|---|---|---|---|
| Open | $824,000 | New Conventional |
Similar Homes in Monrovia, CA
Source: California Regional Multiple Listing Service (CRMLS)
MLS Number: AR25121886
APN: 8509-018-014
- 240 W El Sur St
- 108 Chula St
- 1835 S Alta Vista Ave
- 139 Spanner St
- 1032 El Norte Ave
- 406 Genoa St Unit A
- 305 W Duarte Rd Unit G
- 1849 10th Ave
- 1626 S Mayflower Ave Unit A
- 328 Joella St
- 1614 S Mayflower Ave Unit B
- 1321 S 8th Ave
- 416 Jeffries Ave Unit 8
- 416 Jeffries Ave Unit 87
- 2500 Ansley Ave
- 530 Diamond St Unit C
- 2128 California Ave
- 811 E Norman Ave
- 341 W Central Ave Unit A
- 1118 S 6th Ave
