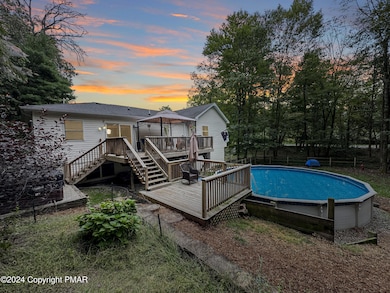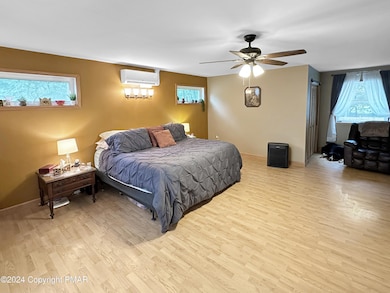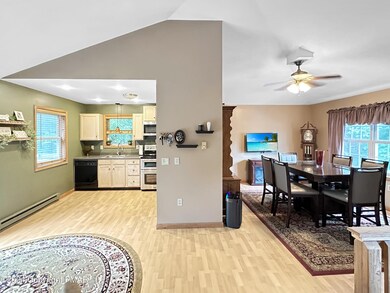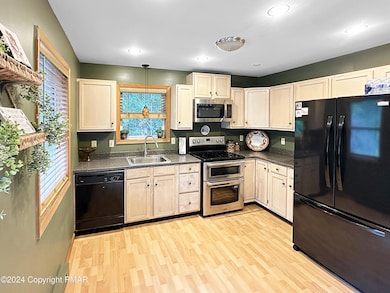
228 Wilbur Bloom Blvd East Stroudsburg, PA 18302
Estimated payment $2,491/month
Highlights
- Above Ground Pool
- Cathedral Ceiling
- Cul-De-Sac
- Deck
- Tennis Courts
- 1 Car Attached Garage
About This Home
Nestled within a serene landscape, this home offers the perfect blend of privacy and comfort. The front of the house welcomes you with a charming Bi-level design, set against a backdrop of mature trees and the soft glow of the evening sky. Step into the backyard, and you'll find spacious decks overlooking an inviting pool, perfect for those summer gatherings. A cozy hot tub and a delightful fire pit area tucked among the trees add a sense of relaxation to this outdoor haven. Inside, the home exudes warmth with rich wood tones throughout the living areas, creating an inviting space for family and friends. The large master bedroom offers a peaceful retreat, while the bright kitchen and dining room are ideal for daily meals and special occasions.Located in the Lake of the Pines community in East Stroudsburg, PA, this home is surrounded by natural beauty and endless outdoor adventure. The community offers access to a lake for water activities, as well as nearby hiking and biking trails. Just a short drive away, you'll find shopping, dining, and entertainment options, along with the charm of the Pocono Mountains—a region known for its rich history, scenic views, and seasonal activities.Don't miss your chance to own this stunning property that offers both tranquility and convenience. Schedule a showing today and imagine the life of comfort and adventure that awaits you in this one-of-a-kind home!
Listing Agent
Keller Williams Real Estate - Northampton Co License #RS309797 Listed on: 05/02/2025

Home Details
Home Type
- Single Family
Est. Annual Taxes
- $5,975
Year Built
- Built in 1996
Lot Details
- 0.45 Acre Lot
- Cul-De-Sac
- Fenced Front Yard
HOA Fees
- $133 Monthly HOA Fees
Parking
- 1 Car Attached Garage
- Garage Door Opener
- Driveway
- 3 Open Parking Spaces
- Off-Street Parking
Home Design
- House
- Block Foundation
- Asphalt Roof
- Vinyl Siding
- Stone Veneer
Interior Spaces
- 1,865 Sq Ft Home
- 1-Story Property
- Cathedral Ceiling
- Insulated Windows
- Entrance Foyer
- Family Room
- Dining Room
- Attic or Crawl Hatchway Insulated
Kitchen
- <<selfCleaningOvenToken>>
- Electric Range
- Dishwasher
Flooring
- Carpet
- Laminate
- Ceramic Tile
Bedrooms and Bathrooms
- 4 Bedrooms
- Walk-In Closet
- 2 Full Bathrooms
Laundry
- Dryer
- Washer
Finished Basement
- Heated Basement
- Basement Fills Entire Space Under The House
- Stubbed For A Bathroom
- Natural lighting in basement
Home Security
- Storm Doors
- Fire and Smoke Detector
Pool
- Above Ground Pool
- Above Ground Spa
Outdoor Features
- Deck
- Shed
Utilities
- Ductless Heating Or Cooling System
- Window Unit Cooling System
- Baseboard Heating
- 200+ Amp Service
- 100 Amp Service
- Private Water Source
- Electric Water Heater
- Private Sewer
- Cable TV Available
Listing and Financial Details
- Assessor Parcel Number 09.4C.2.70
- $165 per year additional tax assessments
Community Details
Overview
- Association fees include snow removal, maintenance road
- Lake Of The Pines Subdivision
Recreation
- Tennis Courts
- Community Playground
- Community Pool
- Snow Removal
Map
Home Values in the Area
Average Home Value in this Area
Tax History
| Year | Tax Paid | Tax Assessment Tax Assessment Total Assessment is a certain percentage of the fair market value that is determined by local assessors to be the total taxable value of land and additions on the property. | Land | Improvement |
|---|---|---|---|---|
| 2025 | $1,237 | $151,800 | $16,000 | $135,800 |
| 2024 | $1,034 | $151,800 | $16,000 | $135,800 |
| 2023 | $5,455 | $151,800 | $16,000 | $135,800 |
| 2022 | $5,528 | $151,800 | $16,000 | $135,800 |
| 2021 | $5,445 | $151,800 | $16,000 | $135,800 |
| 2020 | $5,085 | $151,800 | $16,000 | $135,800 |
| 2019 | $5,020 | $23,940 | $3,500 | $20,440 |
| 2018 | $5,020 | $23,940 | $3,500 | $20,440 |
| 2017 | $5,020 | $23,940 | $3,500 | $20,440 |
| 2016 | $4,594 | $23,940 | $3,500 | $20,440 |
| 2015 | -- | $23,940 | $3,500 | $20,440 |
| 2014 | -- | $23,940 | $3,500 | $20,440 |
Property History
| Date | Event | Price | Change | Sq Ft Price |
|---|---|---|---|---|
| 06/13/2025 06/13/25 | Pending | -- | -- | -- |
| 05/27/2025 05/27/25 | Price Changed | $336,800 | -0.1% | $181 / Sq Ft |
| 05/21/2025 05/21/25 | Price Changed | $337,000 | -0.1% | $181 / Sq Ft |
| 05/02/2025 05/02/25 | For Sale | $337,500 | 0.0% | $181 / Sq Ft |
| 04/15/2025 04/15/25 | Pending | -- | -- | -- |
| 04/07/2025 04/07/25 | For Sale | $337,500 | -- | $181 / Sq Ft |
Purchase History
| Date | Type | Sale Price | Title Company |
|---|---|---|---|
| Deed | $26,000 | -- |
Mortgage History
| Date | Status | Loan Amount | Loan Type |
|---|---|---|---|
| Open | $142,654 | New Conventional | |
| Closed | $155,400 | Unknown | |
| Closed | $132,500 | Adjustable Rate Mortgage/ARM |
About the Listing Agent

My mission is to ensure a seamless and stress-free real estate experience for each person we assist, achieving what they want in the timeframe they desire. Our success is bolstered by our strategic collaboration with Keller Williams, KW Offerings and Homes.com.
JD's Other Listings
Source: Pocono Mountains Association of REALTORS®
MLS Number: PM-131059
APN: 09.4C.2.70
- 75 Pine Ridge Rd
- 6308 Deer Dr S
- 115 Aspen Cir
- 5062 Pine Ridge Rd N
- 0 Pinewood Dr Unit PM-121798
- 0 Pinewood Dr Unit PAMR2004436
- 0 Pinewood Dr Unit 751828
- 264 Mc Cole Rd
- 1121 Kingbird Trail
- 2305 Woodcrest Dr
- 88 Beaver Ln
- 1134 Lake of the Pines Blvd S
- 8114 Logging Ln
- 233 Edward Smith Blvd
- 86 Hull Rd
- 225 Northpark Dr W
- 8305 Utopia Ln
- 0 Stony Creek Rd Unit 758122
- 156 Mc Cole Rd
- 228 Kahkout Mountain Cir Mountain






