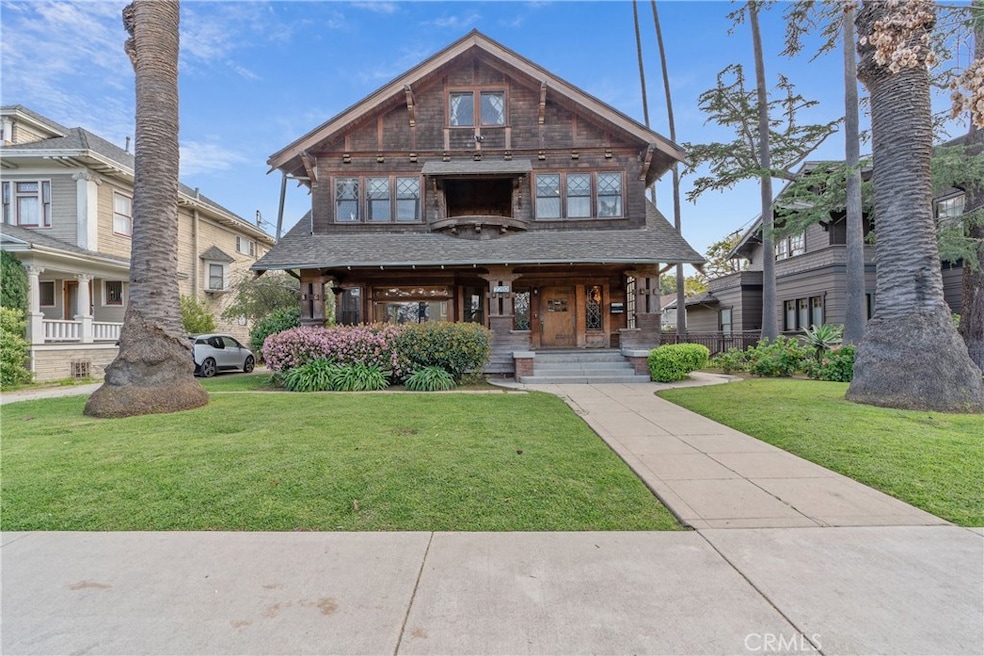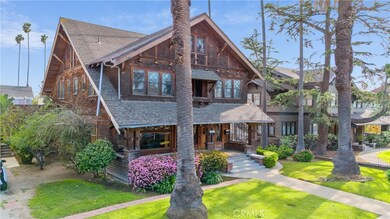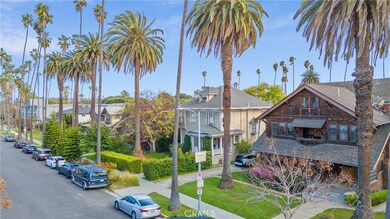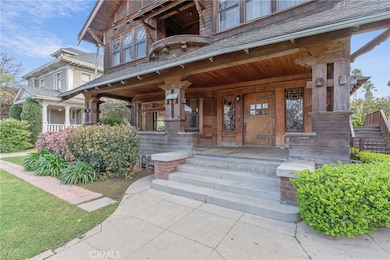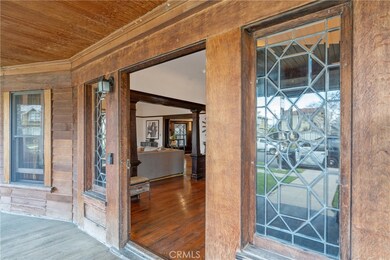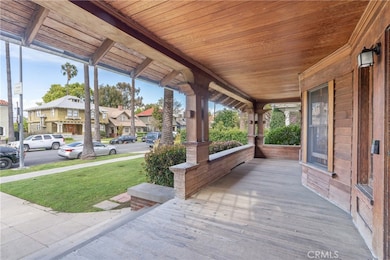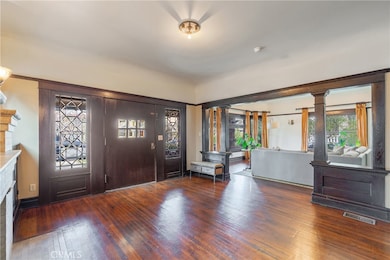
2280 W 24th St Los Angeles, CA 90018
Jefferson Park NeighborhoodEstimated payment $12,488/month
Highlights
- Craftsman Architecture
- Attic
- No HOA
- Wood Flooring
- Granite Countertops
- 2-minute walk to Benny H. Potter West Adams Avenues Memorial Park
About This Home
Step into timeless elegance with this extraordinary Craftsman estate nestled in the heart of West Adams' coveted Historic Preservation Overlay Zone (HPOZ). Located on the picturesque 2280 W 24th Street, this classic beauty is a rare opportunity to restore a true architectural treasure to its original grandeur—with just the right amount of TLC and finishing touches.Behind a generous front lawn and under the shade of mature trees, a sprawling front porch welcomes you with warmth and nostalgia. Cross the threshold through the original, solid wood front door, and you’re instantly transported to a bygone era of craftsmanship and quality.Inside, the home offers 4 spacious bedrooms, 4 full baths, 1 half bath, and an additional quarter bath, all thoughtfully laid out across a stately floorplan. The grand foyer sets the tone with original hardwood floors and classic millwork, opening to a bright and expansive living room adorned with rich wood paneling, built-in cabinetry, and coffered ceilings that celebrate the finest in period detail.The formal dining room is equally impressive, centered by a charming fireplace and ideal for hosting both intimate dinners and lively gatherings. The main floor bedroom—previously used as a library and office—features a large walk-in closet and adjacent bath, perfect for guests or a private workspace.Upstairs, you'll find three more bedrooms, including a sun-drenched primary suite with a private en suite bath, large walk-in closet, and peaceful treetop views. The fully finished attic (not included in square footage) offers valuable bonus space—ideal for a creative studio, playroom, or additional storage.Set on a nearly 11,000 sq ft lot, the expansive backyard offers endless possibilities for outdoor entertaining, gardening, or even adding a pool. A detached garage and a secondary structure (formerly used for parking and storage) sit at the rear of the property, providing flexible options for future use or development.While many updates have already been completed, this home is primed for the discerning buyer ready to complete the vision—whether restoring, upgrading, or customizing—to bring this proud Craftsman back to life as a truly historic showpiece.All this in an unbeatable location—moments from DTLA, USC, Culver City, and Beverly Hills, with easy access to the 10 & 110 freeways, vibrant shopping corridors, local cafés, and the charm of one of LA’s most architecturally rich neighborhoods.
Listing Agent
LPT Realty, Inc Brokerage Phone: 818-521-0083 License #01150099 Listed on: 04/05/2025

Home Details
Home Type
- Single Family
Year Built
- Built in 1905
Lot Details
- 0.25 Acre Lot
- Back and Front Yard
- Property is zoned LAR1
Parking
- 1 Car Garage
- Parking Available
- Driveway
Home Design
- Craftsman Architecture
- Wood Siding
Interior Spaces
- 4,114 Sq Ft Home
- 3-Story Property
- Built-In Features
- Wainscoting
- Coffered Ceiling
- Ceiling Fan
- Recessed Lighting
- Decorative Fireplace
- Wood Frame Window
- Family Room Off Kitchen
- Living Room
- Dining Room
- Library
- Wood Flooring
- Laundry Room
- Attic
Kitchen
- Six Burner Stove
- Dishwasher
- Granite Countertops
Bedrooms and Bathrooms
- 6 Bedrooms | 2 Main Level Bedrooms
- Bathtub
- Walk-in Shower
Outdoor Features
- Balcony
- Wood patio
- Exterior Lighting
- Shed
- Front Porch
Utilities
- Central Heating and Cooling System
Community Details
- No Home Owners Association
Listing and Financial Details
- Legal Lot and Block 3 / 3
- Assessor Parcel Number 5058003002
- $811 per year additional tax assessments
Map
Home Values in the Area
Average Home Value in this Area
Property History
| Date | Event | Price | Change | Sq Ft Price |
|---|---|---|---|---|
| 05/07/2025 05/07/25 | Price Changed | $1,980,000 | -13.7% | $481 / Sq Ft |
| 04/05/2025 04/05/25 | For Sale | $2,295,000 | -- | $558 / Sq Ft |
Similar Homes in the area
Source: California Regional Multiple Listing Service (CRMLS)
MLS Number: SR25065292
- 2406 3rd Ave
- 2204 W 26th Place Unit 5
- 2102 W 24th St
- 2190 W 28th St
- 2360 W Washington Blvd
- 2608 7th Ave
- 2289 W 29th Place
- 3514 W 27th St
- 1716 Arlington Ave
- 3201 W 18th St
- 2959 Arlington Ave
- 2912 5th Ave
- 2911 5th Ave
- 2460 W 18th St
- 1665 Arlington Ave
- 1646 Cimarron St
- 2074 W 29th St
- 2085 W 29th Place
- 3720 S Western Ave
- 3315 W 17th St
- 2249 W 24th St
- 2418 W 23rd St Unit 2418
- 2419 3rd Ave
- 3339 W 27th St
- 3528 W Adams Blvd
- 2010 5th Ave Unit A
- 2010 5th Ave
- 2010 5th Ave
- 2610 7th Ave
- 3407 Montclair St
- 2608 1/2 7th Ave
- 2625 7th Ave Unit 2625
- 2324 W Washington Blvd
- 2221 S Western Ave
- 3715 W 27th St
- 1819 S Gramercy Place Unit 306
- 1727 4th Ave Unit 2
- 2809 3/4 6th Ave
- 2548 8th Ave
- 1807 S Gramercy Place
