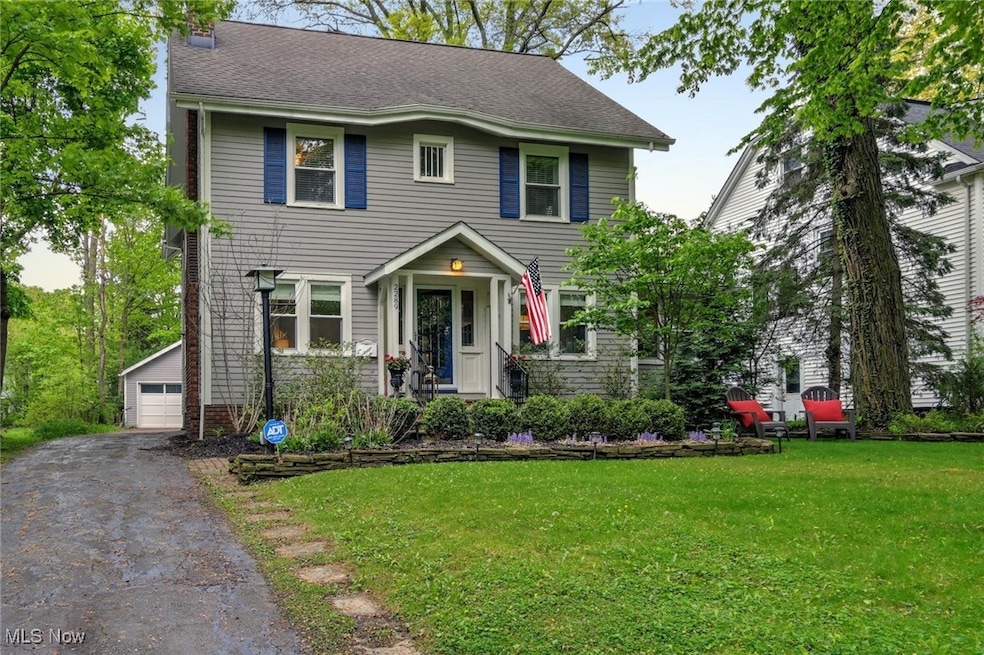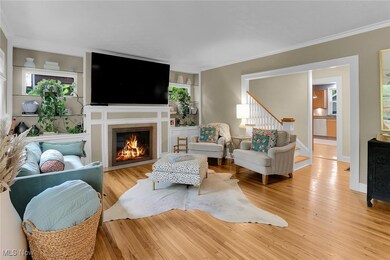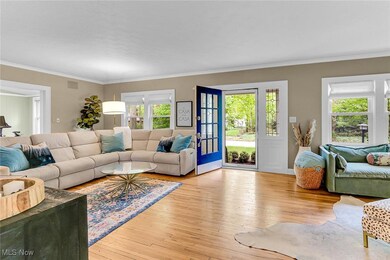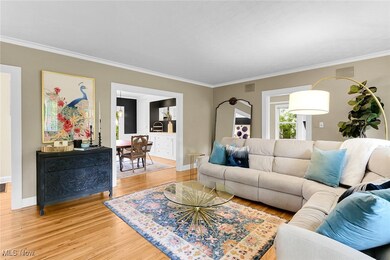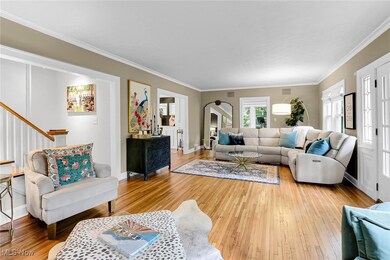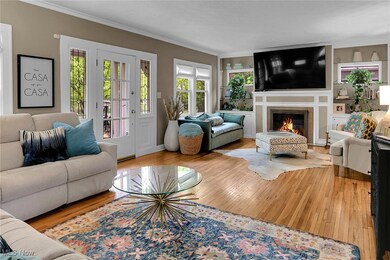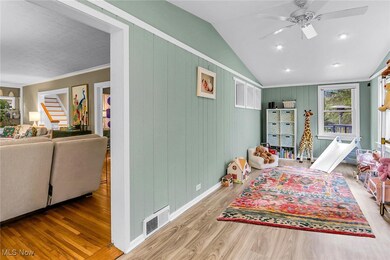
2289 Lamberton Rd Cleveland Heights, OH 44118
Estimated payment $3,454/month
Highlights
- Colonial Architecture
- No HOA
- Patio
- Deck
- 2 Car Detached Garage
- Forced Air Heating and Cooling System
About This Home
Situated on an attractive, tree-lined street, this quintessential Heights home has all the amenities you crave. As soon as you enter through the front door, you have terrific sight lines of the 1st floor. The spacious living room has room for "zones" if you wish. The gas fireplace anchors one end of the room, flanked by built-ins for storage & display. Painted in a neutral earth tone, the LR has wood floors-truly the heart of the home. There is a vaulted family room off the living room, currently used as a playroom. The dining room has French doors leading to the deck and views of the backyard. There is abundant natural light, a wall of built-ins & paneled wainscoting. The kitchen is large enough for an island, w/ expansive granite counters atop European cabinetry, higher end ss appliances, a pantry cabinet w/ pull-out shelving, under-cabinet lighting, built-in USB ports for convenience. A half-bath rounds out the first floor. Upstairs, you'll find 3 bedrooms, plus an optional bedroom/office/bonus room. One of the bedrooms is being used as a walk-in closet but could be returned to service as a bedroom. The bedrooms have 8-1/2 ft. ceilings, wood floors. The remodeled bath on this floor has a tub/shower combination, modern fixtures, built-in linen/storage closet. The 3rd floor bedroom suite has built-in storage, a bathroom w/ walk-in shower perfect as a primary or guest suite. The basement has laundry, a half-bath, good storage, a sauna for relaxing. The deep backyard is perfect for activities or leisure. There is an expansive deck plus patio for entertaining. The home is POS compliant. Other features include younger windows, furnace/AC (2019), Roof (2019). Close to Cedar-Lee and Fairmount neighborhood districts, as well as minutes to University Circle, award-winning hospitals, cultural and educational venues. So much to love!
Listing Agent
Howard Hanna Brokerage Email: helenbarnett@howardhanna.com 216-269-8895 License #2003000856 Listed on: 05/08/2025

Home Details
Home Type
- Single Family
Year Built
- Built in 1925
Lot Details
- 0.31 Acre Lot
- Lot Dimensions are 20 x 225
- West Facing Home
- Partially Fenced Property
- Sprinkler System
Parking
- 2 Car Detached Garage
- Garage Door Opener
Home Design
- Colonial Architecture
- Fiberglass Roof
- Asphalt Roof
- Wood Siding
Interior Spaces
- 2,120 Sq Ft Home
- 3-Story Property
- Gas Fireplace
- Unfinished Basement
- Laundry in Basement
Kitchen
- Range
- Microwave
- Dishwasher
- Disposal
Bedrooms and Bathrooms
- 4 Bedrooms
- 4 Bathrooms
Laundry
- Dryer
- Washer
Outdoor Features
- Deck
- Patio
Utilities
- Forced Air Heating and Cooling System
Community Details
- No Home Owners Association
- Coventry Road Land Companys S Subdivision
Listing and Financial Details
- Home warranty included in the sale of the property
- Assessor Parcel Number 686-10-046
Map
Home Values in the Area
Average Home Value in this Area
Tax History
| Year | Tax Paid | Tax Assessment Tax Assessment Total Assessment is a certain percentage of the fair market value that is determined by local assessors to be the total taxable value of land and additions on the property. | Land | Improvement |
|---|---|---|---|---|
| 2024 | $12,155 | $144,235 | $21,595 | $122,640 |
| 2023 | $13,311 | $123,550 | $18,550 | $105,000 |
| 2022 | $13,243 | $123,550 | $18,550 | $105,000 |
| 2021 | $13,324 | $123,550 | $18,550 | $105,000 |
| 2020 | $8,271 | $70,840 | $16,560 | $54,290 |
| 2019 | $7,812 | $202,400 | $47,300 | $155,100 |
| 2018 | $7,816 | $70,840 | $16,560 | $54,290 |
| 2017 | $7,840 | $66,090 | $14,320 | $51,770 |
| 2016 | $7,824 | $66,090 | $14,320 | $51,770 |
| 2015 | $6,871 | $66,090 | $14,320 | $51,770 |
| 2014 | $6,871 | $61,190 | $13,270 | $47,920 |
Property History
| Date | Event | Price | Change | Sq Ft Price |
|---|---|---|---|---|
| 05/10/2025 05/10/25 | Pending | -- | -- | -- |
| 05/08/2025 05/08/25 | For Sale | $460,000 | +30.3% | $217 / Sq Ft |
| 05/22/2020 05/22/20 | Sold | $353,000 | -3.3% | $141 / Sq Ft |
| 04/13/2020 04/13/20 | Pending | -- | -- | -- |
| 04/10/2020 04/10/20 | For Sale | $365,000 | -- | $146 / Sq Ft |
Purchase History
| Date | Type | Sale Price | Title Company |
|---|---|---|---|
| Warranty Deed | $353,000 | Ohio Real Title | |
| Warranty Deed | $253,500 | Guardian Title | |
| Certificate Of Transfer | -- | None Available | |
| Deed | $146,000 | -- | |
| Deed | -- | -- |
Mortgage History
| Date | Status | Loan Amount | Loan Type |
|---|---|---|---|
| Open | $335,350 | New Conventional | |
| Previous Owner | $173,800 | Stand Alone Refi Refinance Of Original Loan | |
| Previous Owner | $202,800 | Purchase Money Mortgage | |
| Previous Owner | $75,000 | Credit Line Revolving | |
| Previous Owner | $115,000 | Unknown | |
| Previous Owner | $116,800 | New Conventional |
Similar Homes in the area
Source: MLS Now (Howard Hanna)
MLS Number: 5120748
APN: 686-10-046
- 2209 Lamberton Rd
- 2957 Coleridge Rd
- 2994 Kensington Rd
- 3004 Essex Rd
- 2985 Coleridge Rd
- 3025 Meadowbrook Blvd
- 3079 Corydon Rd
- 3075 Coleridge Rd
- 2929 E Derbyshire Rd
- 3096 Meadowbrook Blvd
- 3020 E Derbyshire Rd
- 12783 Cedar Rd
- 3115 Essex Rd
- 2710 W Saint James Pkwy
- 3110 Corydon Rd
- 3120 Coleridge Rd
- 2880 Berkshire Rd
- 2100 Cottage Grove Dr
- 3081 E Derbyshire Rd
- 3158 Kensington Rd
