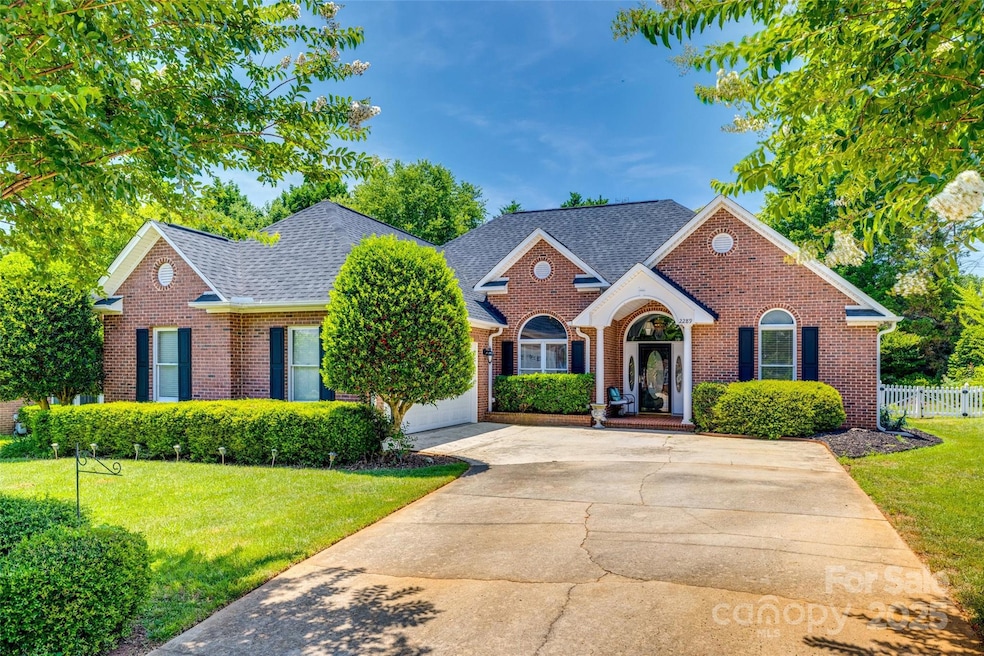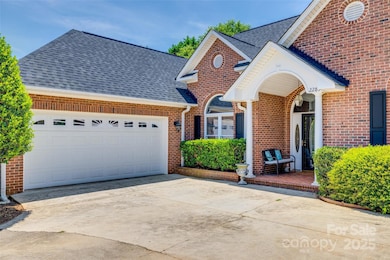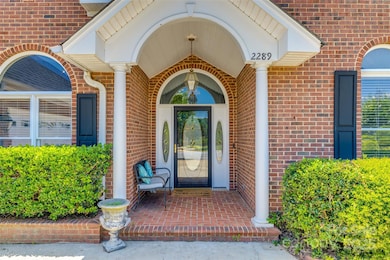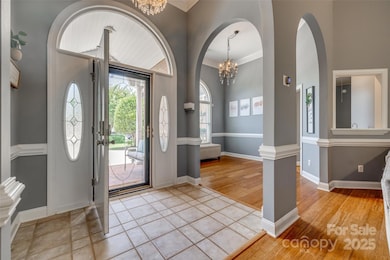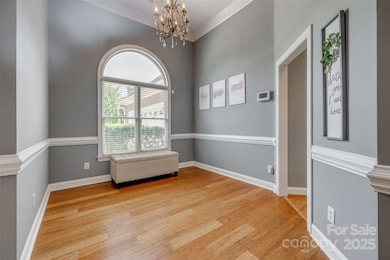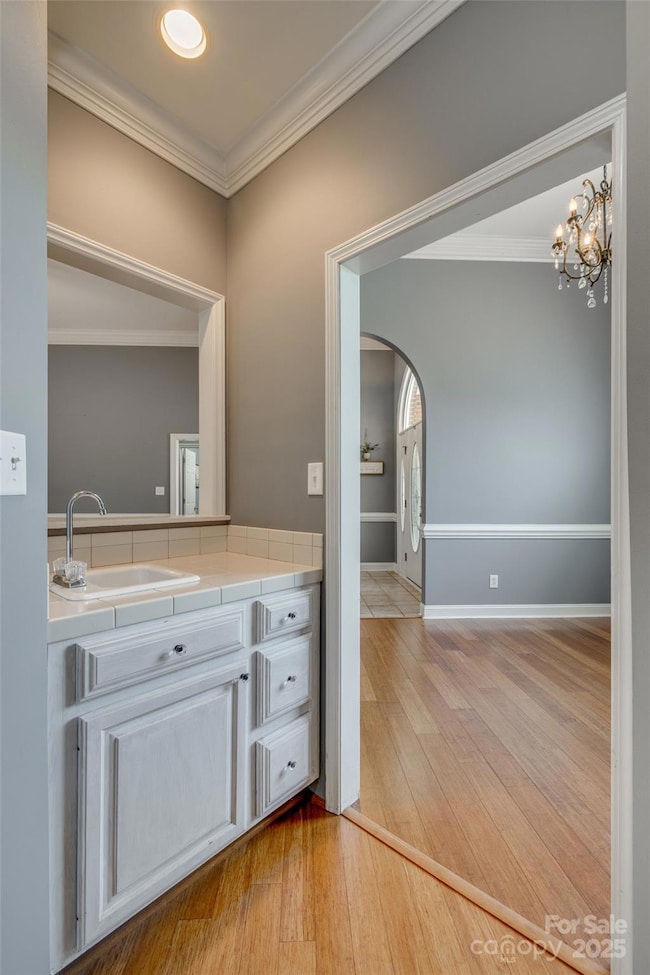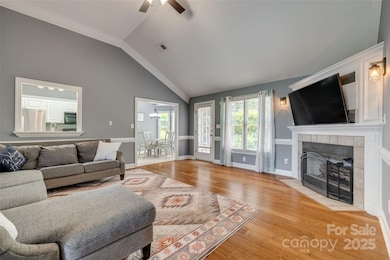
2289 Veery Ln Rock Hill, SC 29732
Estimated payment $2,521/month
Highlights
- Popular Property
- Cul-De-Sac
- Walk-In Closet
- Wood Flooring
- 2 Car Attached Garage
- Patio
About This Home
Welcome to 2289 Veery Lane -where charm, comfort, and quiet elegance come together. Nestled on a peaceful cul-de-sac in one of Rock Hill’s most desirable communities, this home offers the perfect balance of serenity and convenience.
Inside, you’ll find an open-concept layout that flows effortlessly from room to room, creating a warm and welcoming space ideal for entertaining and everyday living. Natural light fills the home, highlighting its graceful design and thoughtful touches throughout.
Step outside to a beautifully landscaped backyard garden — your own private oasis perfect for quiet mornings, weekend gatherings, or simply unwinding after a long day. A brand new Roof (2024) adds peace of mind and long term value.
Just minutes away, enjoy easy access to popular restaurants, shopping centers, parks, and everything Rock Hill has to offer. Whether you’re planting roots or searching for your forever home, 2289 Veery Lane is ready to welcome you with heart.
Listing Agent
NorthGroup Real Estate LLC Brokerage Email: sam.smadi88@gmail.com License #334574 Listed on: 06/26/2025

Home Details
Home Type
- Single Family
Est. Annual Taxes
- $2,601
Year Built
- Built in 1998
Lot Details
- Cul-De-Sac
- Back Yard Fenced
- Property is zoned MF-15
HOA Fees
- $13 Monthly HOA Fees
Parking
- 2 Car Attached Garage
- Driveway
Home Design
- Slab Foundation
- Four Sided Brick Exterior Elevation
Interior Spaces
- 1,786 Sq Ft Home
- 1-Story Property
- Entrance Foyer
- Great Room with Fireplace
- Pull Down Stairs to Attic
- Laundry closet
Kitchen
- Electric Oven
- Dishwasher
- Disposal
Flooring
- Wood
- Tile
- Vinyl
Bedrooms and Bathrooms
- 3 Main Level Bedrooms
- Split Bedroom Floorplan
- Walk-In Closet
- 2 Full Bathrooms
Outdoor Features
- Patio
- Fire Pit
Schools
- York Road Elementary School
- Rawlinson Road Middle School
- Northwestern High School
Utilities
- Forced Air Heating and Cooling System
- Heating System Uses Natural Gas
Listing and Financial Details
- Assessor Parcel Number 540-09-01-023
Community Details
Overview
- Creekside Homeowners Assoc Association, Phone Number (678) 431-3770
- Creekside Subdivision
- Mandatory home owners association
Security
- Card or Code Access
Map
Home Values in the Area
Average Home Value in this Area
Tax History
| Year | Tax Paid | Tax Assessment Tax Assessment Total Assessment is a certain percentage of the fair market value that is determined by local assessors to be the total taxable value of land and additions on the property. | Land | Improvement |
|---|---|---|---|---|
| 2024 | $2,601 | $11,854 | $1,480 | $10,374 |
| 2023 | $8,017 | $18,088 | $2,220 | $15,868 |
| 2022 | $2,096 | $9,463 | $1,480 | $7,983 |
| 2021 | -- | $9,463 | $1,480 | $7,983 |
| 2020 | $2,101 | $9,463 | $0 | $0 |
| 2019 | $1,063 | $6,640 | $0 | $0 |
| 2018 | $1,061 | $6,640 | $0 | $0 |
| 2017 | $1,022 | $6,640 | $0 | $0 |
| 2016 | $1,013 | $6,640 | $0 | $0 |
| 2014 | $1,044 | $6,640 | $1,320 | $5,320 |
| 2013 | $1,044 | $7,020 | $1,320 | $5,700 |
Property History
| Date | Event | Price | Change | Sq Ft Price |
|---|---|---|---|---|
| 06/26/2025 06/26/25 | For Sale | $414,900 | -- | $232 / Sq Ft |
Purchase History
| Date | Type | Sale Price | Title Company |
|---|---|---|---|
| Warranty Deed | $310,000 | -- | |
| Warranty Deed | $310,000 | None Listed On Document | |
| Deed | $237,000 | None Available | |
| Quit Claim Deed | -- | -- | |
| Deed | $181,500 | -- | |
| Deed | $150,000 | -- |
Mortgage History
| Date | Status | Loan Amount | Loan Type |
|---|---|---|---|
| Open | $312,000 | New Conventional | |
| Previous Owner | $237,000 | New Conventional | |
| Previous Owner | $188,542 | FHA | |
| Previous Owner | $155,200 | New Conventional | |
| Previous Owner | $160,000 | New Conventional |
Similar Homes in Rock Hill, SC
Source: Canopy MLS (Canopy Realtor® Association)
MLS Number: 4273611
APN: 5400901023
- 2363 Sanderling Dr
- 926 Meadow Lakes Rd
- 1545 Patio Point
- 2330 Raven Dr
- 1529 The Crossing
- 1750 Trellis Dr
- 2345 Sparrow Dr
- 1252 Wendy Rd
- 2085 Cavendale Dr
- 1548 Summit View Dr
- 720 Herlong Ave
- 2358 Sparrow Dr
- 2166 Potpourri Point
- 1540 Coatsworth Ln
- 981 Meadowlark Dr
- 1587 Summit View Dr
- 1657 Diary Dr
- 1498 Farrow Dr
- 1581 Huntmoor Dr
- 1520 Cureton Dr
- 1890 Cathedral Mills Ln
- 1878 Gingercake Cir
- 236 Baldwin Ct
- 1064 Kensington Square
- 303 Walkers Mill Cir
- 211 Garden Way
- 325 Hancock Union Ln
- 810 S York Ave
- 1574 Estes Ct
- 964 Constitution Blvd
- 1948 Plath Top Rd
- 371 Technology Centre Way
- 1712 India Hook Rd
- 1002 Crawford Rd Unit 5
- 1110 Cherokee Ave
- 2067 McGee Rd
- 108 E Main St
- 1111 Bose Ave
- 117 White St E
- 2172 Ebinport Rd
