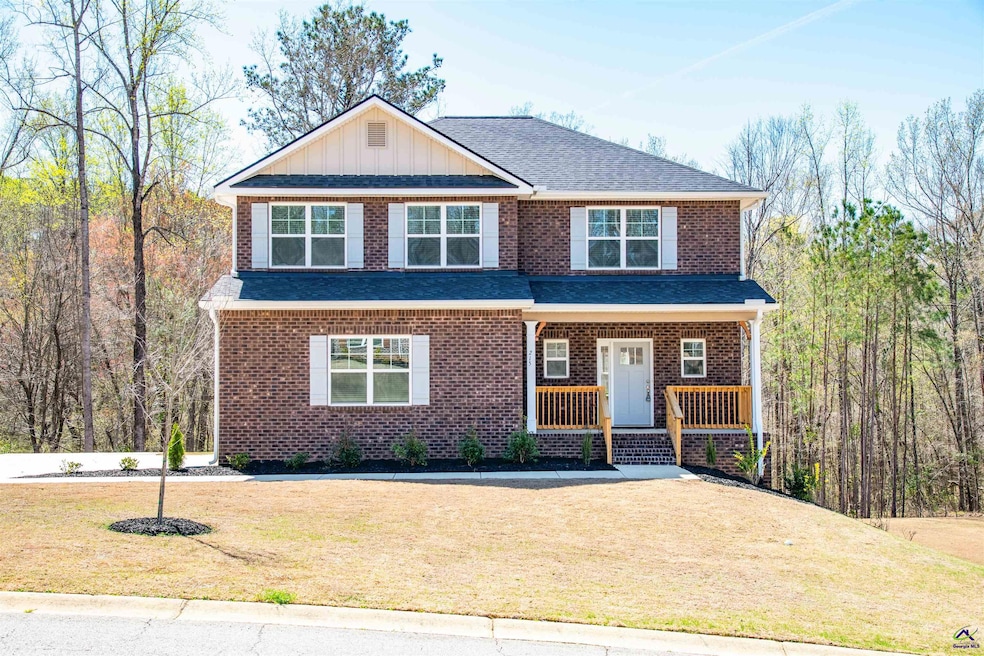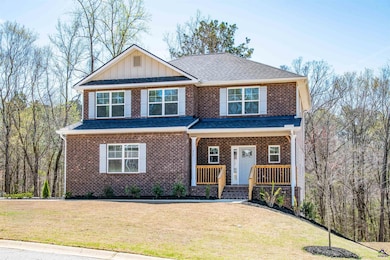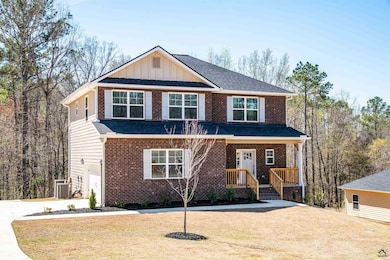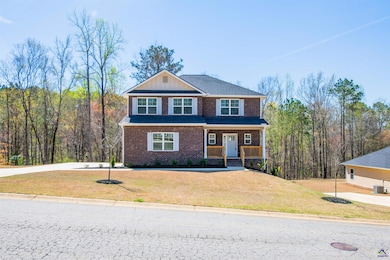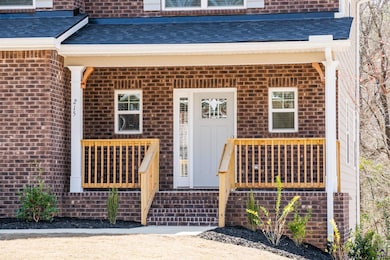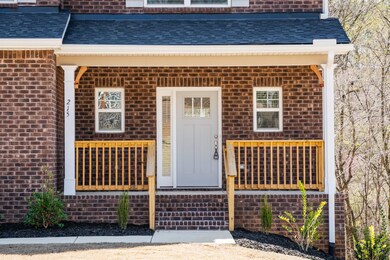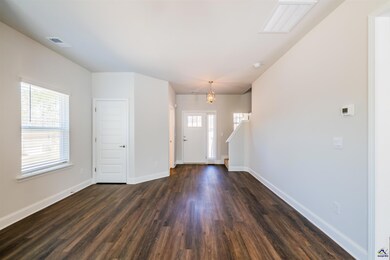
229 Carsons Walk Macon, GA 31216
Estimated payment $2,480/month
Highlights
- 1 Fireplace
- Covered patio or porch
- Double Pane Windows
- Granite Countertops
- Eat-In Kitchen
- Tile Flooring
About This Home
*UNDER CONSTRUCTION* *NO HOA FEES!* Welcome home to the 2131 Plan on a FINISHED BASEMENT! This stunning three-story floor plan with a finished basement offers the perfect combination of space, style, and functionality in a prime location just minutes from Lake Tobesofkee, Middle Georgia State University, shopping, and I-475. With an open and spacious layout, this home is designed for both comfort and entertaining. This five-bedroom, three-and-a-half-bath home features an expansive open-concept living area that seamlessly connects the kitchen, dining, and family room. The modern kitchen is equipped with granite countertops, a large island with a breakfast bar, stainless steel appliances, ample cabinetry, and a walk-in pantry-perfect for home chefs and hosting gatherings. The owner's suite is a true retreat, featuring a spa-like bath, a spacious walk-in closet, a soaking tub, and a separate beautifully tiled shower. Upstairs, you will find four additional bedrooms, each offering generous space for family, guests, or a home office. The highlight of this home is the LARGE FINISHED BASEMENT with both interior and rear entrances. This level includes an additional bedroom, full bath, and family room, making it ideal for extra living space, a guest suite, or a private retreat. This home is Lot 21, and opportunities like this don't last long. LIMITED time promotion - 4.99% 30-year fixed rate! Call or text Denise at 678.304.9727 today to schedule your private tour! Office hours are Sunday - Monday 12:00 - 6:00, Tuesday - Saturday 11 - 6.
Home Details
Home Type
- Single Family
Est. Annual Taxes
- $305
Year Built
- Built in 2024 | Under Construction
Parking
- 2 Car Garage
Home Design
- Slab Foundation
- Siding
- Brick Front
Interior Spaces
- 3,213 Sq Ft Home
- 2-Story Property
- Ceiling Fan
- 1 Fireplace
- Double Pane Windows
- Blinds
- Combination Kitchen and Dining Room
Kitchen
- Eat-In Kitchen
- Electric Range
- Free-Standing Range
- <<microwave>>
- Dishwasher
- Kitchen Island
- Granite Countertops
- Quartz Countertops
- Disposal
Flooring
- Carpet
- Tile
- Luxury Vinyl Plank Tile
Bedrooms and Bathrooms
- 5 Bedrooms
Schools
- Bibb-Heritage Elementary School
- Bibb-Weaver Middle School
- Bibb-Westside High School
Utilities
- Central Heating and Cooling System
- Underground Utilities
Additional Features
- Covered patio or porch
- 1.08 Acre Lot
Listing and Financial Details
- Tax Lot 21
Map
Home Values in the Area
Average Home Value in this Area
Tax History
| Year | Tax Paid | Tax Assessment Tax Assessment Total Assessment is a certain percentage of the fair market value that is determined by local assessors to be the total taxable value of land and additions on the property. | Land | Improvement |
|---|---|---|---|---|
| 2024 | $305 | $12,000 | $12,000 | $0 |
| 2023 | $355 | $12,000 | $12,000 | $0 |
| 2022 | $468 | $13,528 | $13,528 | $0 |
| 2021 | $437 | $13,528 | $13,528 | $0 |
| 2020 | $295 | $7,600 | $7,600 | $0 |
| 2019 | $298 | $7,600 | $7,600 | $0 |
| 2018 | $456 | $7,600 | $7,600 | $0 |
| 2017 | $285 | $7,600 | $7,600 | $0 |
| 2016 | $263 | $7,600 | $7,600 | $0 |
| 2015 | $372 | $7,600 | $7,600 | $0 |
| 2014 | $373 | $7,600 | $7,600 | $0 |
Property History
| Date | Event | Price | Change | Sq Ft Price |
|---|---|---|---|---|
| 05/24/2025 05/24/25 | For Sale | $444,350 | -- | $138 / Sq Ft |
Purchase History
| Date | Type | Sale Price | Title Company |
|---|---|---|---|
| Special Warranty Deed | $480,000 | None Listed On Document | |
| Deed | -- | -- |
Similar Homes in the area
Source: Central Georgia MLS
MLS Number: 253445
APN: J009-0092
- 229 Carsons Walk Unit 21
- 233 Carsons Walk Unit LOT 20
- 233 Carsons Walk
- 219 Carsons Walk Unit LOT 24
- 219 Carsons Walk
- 215 Carsons Walk Unit LOT 25
- 215 Carsons Walk
- 245 Carsons Walk Unit LOT 17
- 249 Carsons Walk Unit LOT 16
- 249 Carsons Walk
- 210 Carsons Walk
- 210 Carsons Walk Unit LOT 4
- 104 Yearwood Dr
- 3418 Fulton Mill Ct
- 6236 Stapleton Rd
- 139 Heath Dr S
- 509 Kinsale Ct
- 2628 Governor MacDonald Ln
- 2616 Minuette Ct
- Kinsale Dr
- 328 Shady Ln
- 454 Kildare Way
- 134 Summer Grove Ln
- 6300 Moseley Dixon Rd
- 5744 Thomaston Rd
- 326 Willow Cove Ct
- 5891 Thomaston Rd
- 4406 Chambers Rd
- 4658 Mercer University Dr
- 6001 Thomaston Rd
- 4755 Mercer University Dr
- 4344 W Highland Dr
- 4124 Elizabeth Ct
- 214 York Ln
- 248 York Ln
- 3047 Alfred Dr
- 4216 Vallie Dr
- 4934 Log Cabin Dr
- 4690 Log Cabin Dr
- 4690 Log Cabin Dr Unit 506-03
